211 Paperbirch Dr, Collegeville, PA 19426
Local realty services provided by:ERA Central Realty Group
211 Paperbirch Dr,Collegeville, PA 19426
$879,000
- 5 Beds
- 4 Baths
- 3,995 sq. ft.
- Single family
- Pending
Listed by: stephen m hadfield, maria m hadfield
Office: coldwell banker hearthside realtors-collegeville
MLS#:PAMC2158518
Source:BRIGHTMLS
Price summary
- Price:$879,000
- Price per sq. ft.:$220.03
- Monthly HOA dues:$100
About this home
Welcome to 211 Paperbirch Drive, located in The Estates at Providence Reserve! Set on a premium lot, this brick colonial backs directly to Arader Farm and is across the street from walking trails leading to the Anderson Farm Park.
This gorgeous Prescott Model with open floor plan features a soaring two story family room, gas fireplace and floor to ceiling windows with custom window treatments, allowing for lots of natural sunlight. The eat in kitchen features white cabinetry, granite countertops, a center island, dual oven, double sink and GE profile appliances. Dine at your kitchen table or step outside to the custom paver patio . The living room, office and formal dining rooms have crown moulding, custom window treatments and wainscotting. Laundry is a breeze with lots of cabinetry, a full counter and sink.
Upstairs, the expansive main bedroom suite features a sitting area, walk in closet , spacious remodeled luxury bath with separate soaking tub and double vanity. Three additional bedrooms and another full bath complete this level.
Looking for more space to relax? The finished basement is an entertainer’s dream with a full custom bar, including sink, refrigerator, microwave and dishwasher. There is also a separate flex space that can be used as an additional bedroom or play area as well as a 1/2 bath.
Outside, relax on your gorgeous paver patio, overlooking Arader Farm with over 100 acres of protected space. In addition to the extensive hardscaping and landscaping, exterior features include insulated garage doors, composite stairs and a new roof (2020).
Take in local entertainment at Anderson Farm Park which is easily accessed by the walking/biking trails directly across the street. The Park also has ball fields, playground, community center and amphitheater.
This home is located in the award winning Spring-Ford School district and is within minutes of major employment centers including Pfizer, Dow, GSK, SEI & Iron Mountain. Walk the Shops at the "Providence Town Center", including Wegmans & Movie-Tavern.
Schedule your appointment today! Showings begin Saturday 11/1/2025
Contact an agent
Home facts
- Year built:1997
- Listing ID #:PAMC2158518
- Added:74 day(s) ago
- Updated:January 08, 2026 at 08:34 AM
Rooms and interior
- Bedrooms:5
- Total bathrooms:4
- Full bathrooms:2
- Half bathrooms:2
- Living area:3,995 sq. ft.
Heating and cooling
- Cooling:Central A/C
- Heating:90% Forced Air, Natural Gas
Structure and exterior
- Roof:Architectural Shingle
- Year built:1997
- Building area:3,995 sq. ft.
- Lot area:0.58 Acres
Schools
- High school:SPRING-FORD SENIOR
- Middle school:SPRING-FORD MS 7TH GRADE CENTER
- Elementary school:UPPER PROVIDENCE
Utilities
- Water:Public
- Sewer:Public Sewer
Finances and disclosures
- Price:$879,000
- Price per sq. ft.:$220.03
- Tax amount:$10,485 (2025)
New listings near 211 Paperbirch Dr
- New
 $649,000Active2.79 Acres
$649,000Active2.79 AcresLot 2 Hollow Rd, COLLEGEVILLE, PA 19426
MLS# PAMC2164512Listed by: COMPASS PENNSYLVANIA, LLC - Coming SoonOpen Sat, 10am to 1pm
 $500,000Coming Soon3 beds 2 baths
$500,000Coming Soon3 beds 2 baths673 Barrington Rd, COLLEGEVILLE, PA 19426
MLS# PAMC2164120Listed by: KELLER WILLIAMS REAL ESTATE -EXTON  $499,900Pending3 beds 3 baths1,971 sq. ft.
$499,900Pending3 beds 3 baths1,971 sq. ft.182 Lattice Ln, COLLEGEVILLE, PA 19426
MLS# PAMC2163752Listed by: COLDWELL BANKER REALTY- Coming Soon
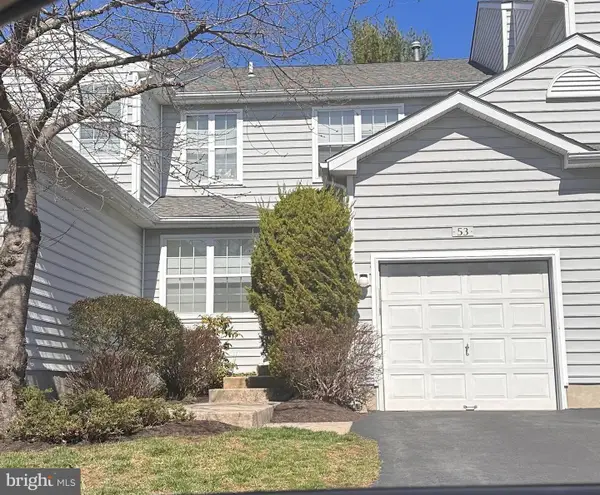 $325,000Coming Soon3 beds 3 baths
$325,000Coming Soon3 beds 3 baths53 Sheffield Ct, COLLEGEVILLE, PA 19426
MLS# PAMC2164172Listed by: RE/MAX MAIN LINE-WEST CHESTER - Coming SoonOpen Sat, 1 to 3pm
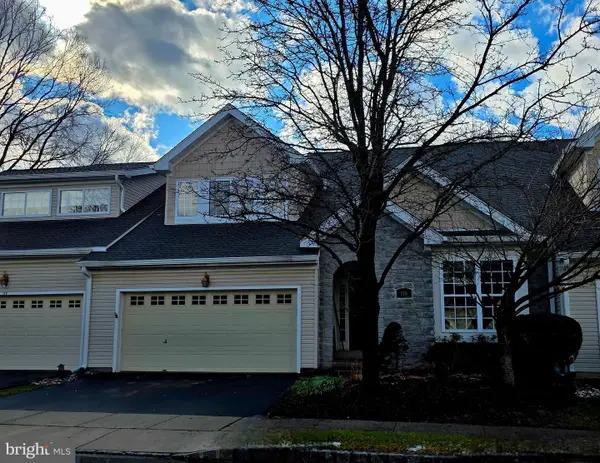 $494,900Coming Soon2 beds 2 baths
$494,900Coming Soon2 beds 2 baths119 Lattice Ln, COLLEGEVILLE, PA 19426
MLS# PAMC2164004Listed by: REALTY ONE GROUP RESTORE - COLLEGEVILLE 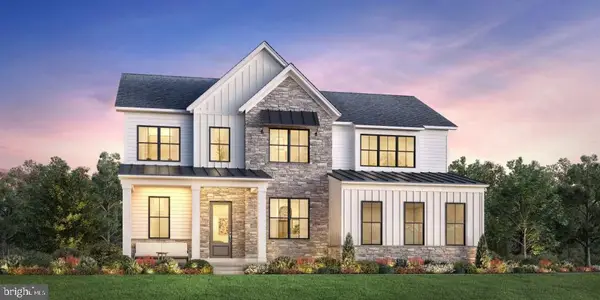 $1,256,510Active5 beds 5 baths3,520 sq. ft.
$1,256,510Active5 beds 5 baths3,520 sq. ft.16 Foxtail Ct #4, COLLEGEVILLE, PA 19426
MLS# PAMC2163972Listed by: TOLL BROTHERS REAL ESTATE, INC. $525,000Active3 beds 3 baths1,966 sq. ft.
$525,000Active3 beds 3 baths1,966 sq. ft.321 Chestnut St, COLLEGEVILLE, PA 19426
MLS# PAMC2163704Listed by: REAL OF PENNSYLVANIA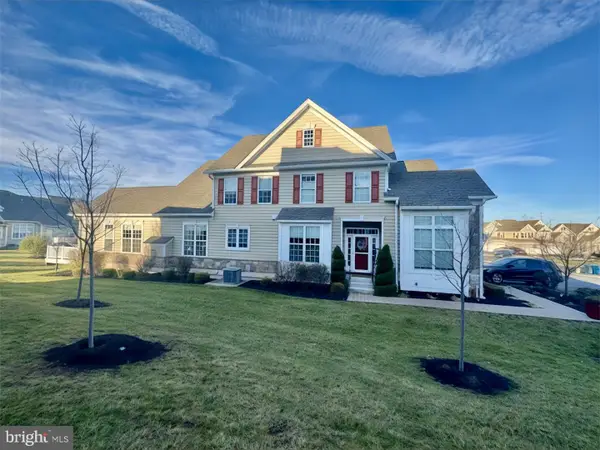 $895,000Active4 beds 5 baths4,075 sq. ft.
$895,000Active4 beds 5 baths4,075 sq. ft.507 Molly Pitcher Dr, COLLEGEVILLE, PA 19426
MLS# PAMC2163562Listed by: LIBERTY BELL REAL ESTATE BROKERAGE LLC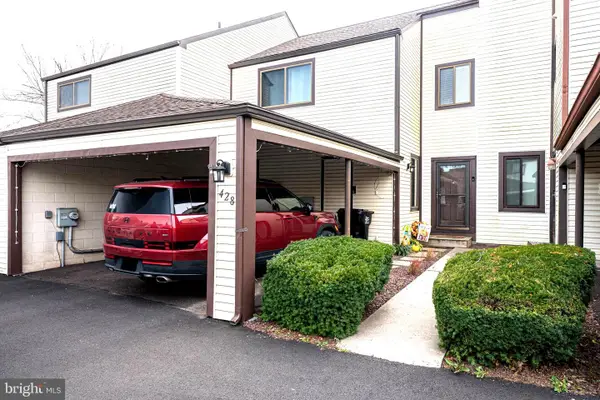 $324,900Pending2 beds 2 baths1,748 sq. ft.
$324,900Pending2 beds 2 baths1,748 sq. ft.428 Bridge St, COLLEGEVILLE, PA 19426
MLS# PAMC2163082Listed by: KLINE REAL ESTATE WORKS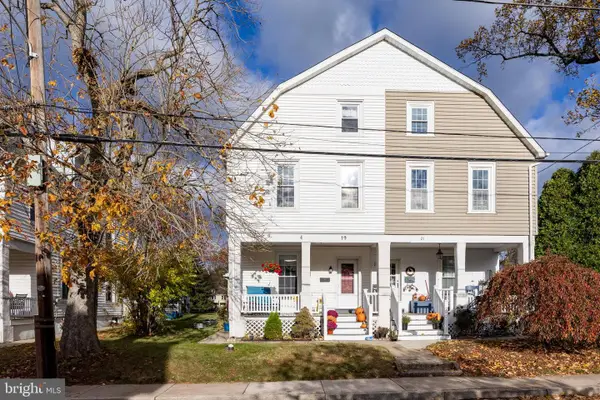 $429,000Active4 beds 2 baths1,891 sq. ft.
$429,000Active4 beds 2 baths1,891 sq. ft.19 Glenwood Ave, COLLEGEVILLE, PA 19426
MLS# PAMC2162882Listed by: REALTY ONE GROUP RESTORE - COLLEGEVILLE
