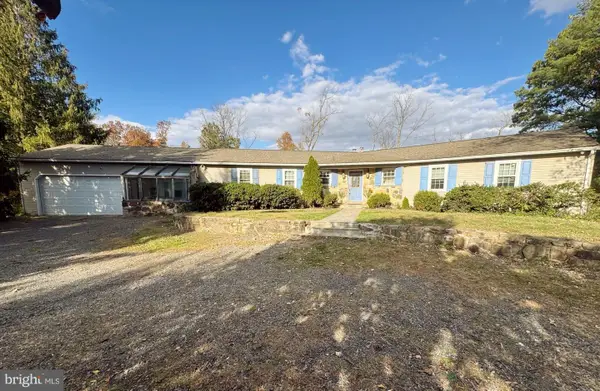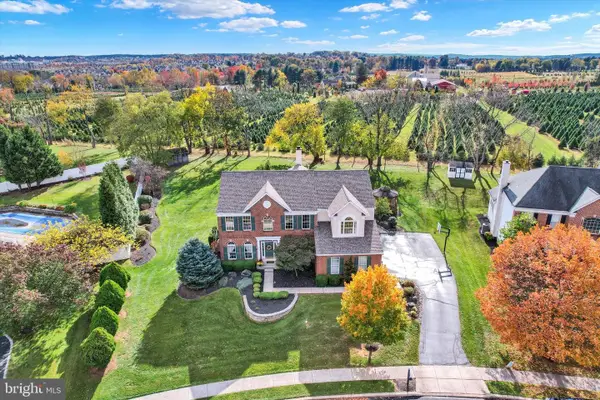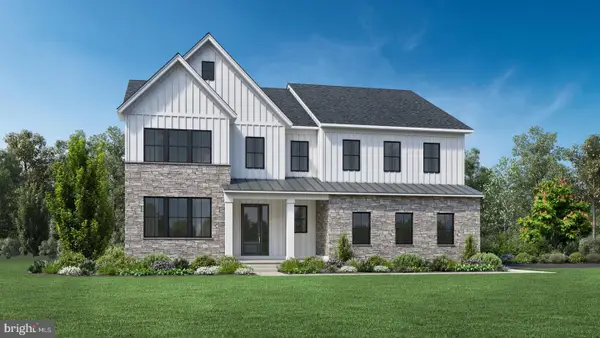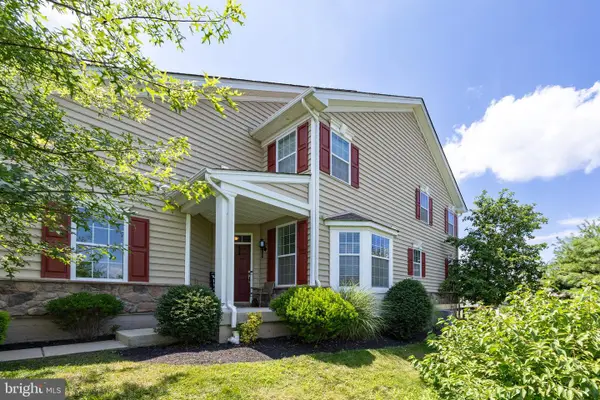100 Hunt Club Dr #, Collegeville, PA 19426
Local realty services provided by:ERA Reed Realty, Inc.
100 Hunt Club Dr #,Collegeville, PA 19426
$469,000
- 3 Beds
- 3 Baths
- 2,152 sq. ft.
- Townhouse
- Pending
Listed by:terry krieger
Office:bhhs fox & roach wayne-devon
MLS#:PAMC2155658
Source:BRIGHTMLS
Price summary
- Price:$469,000
- Price per sq. ft.:$217.94
- Monthly HOA dues:$155
About this home
Don’t miss this! Beautiful, move-in ready three bedroom two and a half bath townhome with garage in the desirable community of The Hunt Club in Collegeville in the award winning Spring Ford School District!
Only a few properties in this development offer this layout! With most properties the garage door is flush with the front door therefore the ground floor is part garage and part "basement". The main living area of the kitchen and living room is up one flight of stairs. With this property the garage is added on. This offers two distinct advantages. One advantage is that you main living area is at ground level making unloading groceries easy without a flight of steps. But just as important is that your lower level is twice as big because it is not accommodating the garage. The lower level is not only twice as large but also, due to the topography, features two large windows and a slider to the backyard! With the extra square footage and tons of natural light the possibilities are endless; a home office, a gym, kid's playroom, a craft area, rec room, a theatre room with a big screen TV to watch the Eagles and all our great Philly Sports Teams!
After you park your car in the garage and enter directly into your main living space you will find an inviting open floor plan with a living room, dining room, kitchen and sunroom with a slider to the freshly stained deck. The home backs up to wooded open space offering a peaceful, private and quiet setting. The main floor boosts new luxury vinyl plank flooring which is both beautiful and durable. A powder room cleverly placed by the garage entrance completes this floor. Fresh paint, new flooring and new light fixtures gives your home a very fresh, updated ambience!
Upstairs you will find the primary suite with soaring vaulted ceilings, large windows to the sylvan backyard and spacious bathroom with an extra large double sink vanity, a separate soaking tub and walk-in shower. The primary walk-in closet features a fabulous custom designed closet system.
The second floor is completed with two additional bedrooms, a hall bath and a conveniently located laundry with brand new washer and dryer.
Fresh paint and contemporary light fixtures are inviting and makes you feel right at home!
In addition to your garage and driveway parking, guest parking is very convenient and is just steps away making it easy to entertain family and friends.
This home is conveniently located near the Providence Town Center and the Perkiomen Valley Trail to enjoy shopping, entertainment and outdoor recreation.
Don’t miss this opportunity to call this beautiful home yours! Showings start Sunday October 12th
Contact an agent
Home facts
- Year built:2000
- Listing ID #:PAMC2155658
- Added:22 day(s) ago
- Updated:November 01, 2025 at 07:28 AM
Rooms and interior
- Bedrooms:3
- Total bathrooms:3
- Full bathrooms:2
- Half bathrooms:1
- Living area:2,152 sq. ft.
Heating and cooling
- Cooling:Central A/C
- Heating:Forced Air, Natural Gas
Structure and exterior
- Roof:Shingle
- Year built:2000
- Building area:2,152 sq. ft.
- Lot area:0.06 Acres
Utilities
- Water:Public
- Sewer:Public Sewer
Finances and disclosures
- Price:$469,000
- Price per sq. ft.:$217.94
- Tax amount:$5,654 (2025)
New listings near 100 Hunt Club Dr #
- New
 $485,000Active5 beds 2 baths2,284 sq. ft.
$485,000Active5 beds 2 baths2,284 sq. ft.17 Clamer Ave, COLLEGEVILLE, PA 19426
MLS# PAMC2160380Listed by: CANAAN REALTY INVESTMENT GROUP - Coming Soon
 $649,900Coming Soon1 beds 3 baths
$649,900Coming Soon1 beds 3 baths3850 Lilly Ln, COLLEGEVILLE, PA 19426
MLS# PAMC2160372Listed by: REALTY ONE GROUP RESTORE - COLLEGEVILLE - Open Sun, 11am to 1pmNew
 $699,900Active3 beds 3 baths2,938 sq. ft.
$699,900Active3 beds 3 baths2,938 sq. ft.3855 Somerset Dr, COLLEGEVILLE, PA 19426
MLS# PAMC2160024Listed by: KW EMPOWER - Open Sun, 11am to 2pmNew
 $764,900Active4 beds 3 baths3,774 sq. ft.
$764,900Active4 beds 3 baths3,774 sq. ft.232 11th Ave., COLLEGEVILLE, PA 19426
MLS# PAMC2160094Listed by: EXP REALTY, LLC - Coming SoonOpen Fri, 4 to 6pm
 $599,000Coming Soon4 beds 4 baths
$599,000Coming Soon4 beds 4 baths1134 Cornwallis Way, COLLEGEVILLE, PA 19426
MLS# PAMC2160102Listed by: REALTY ONE GROUP RESTORE - BLUEBELL - New
 $624,990Active3 beds 2 baths1,952 sq. ft.
$624,990Active3 beds 2 baths1,952 sq. ft.3333 Stump Hall Rd, COLLEGEVILLE, PA 19426
MLS# PAMC2159650Listed by: KELLER WILLIAMS REALTY GROUP - Open Sat, 12 to 2pmNew
 $465,000Active3 beds 3 baths2,012 sq. ft.
$465,000Active3 beds 3 baths2,012 sq. ft.8 Hunt Club Dr, COLLEGEVILLE, PA 19426
MLS# PAMC2156314Listed by: REAL OF PENNSYLVANIA - New
 $879,000Active5 beds 4 baths3,995 sq. ft.
$879,000Active5 beds 4 baths3,995 sq. ft.211 Paperbirch Dr, COLLEGEVILLE, PA 19426
MLS# PAMC2158518Listed by: COLDWELL BANKER HEARTHSIDE REALTORS-COLLEGEVILLE - Open Sat, 12 to 2pmNew
 $1,410,859Active5 beds 4 baths4,648 sq. ft.
$1,410,859Active5 beds 4 baths4,648 sq. ft.763 Jubb Lane Lot 33, COLLEGEVILLE, PA 19426
MLS# PAMC2159684Listed by: TOLL BROTHERS REAL ESTATE, INC. - Open Sun, 1 to 3pmNew
 $759,900Active3 beds 4 baths3,640 sq. ft.
$759,900Active3 beds 4 baths3,640 sq. ft.71 Iron Hill Way, COLLEGEVILLE, PA 19426
MLS# PAMC2159672Listed by: BHHS FOX & ROACH-BLUE BELL
