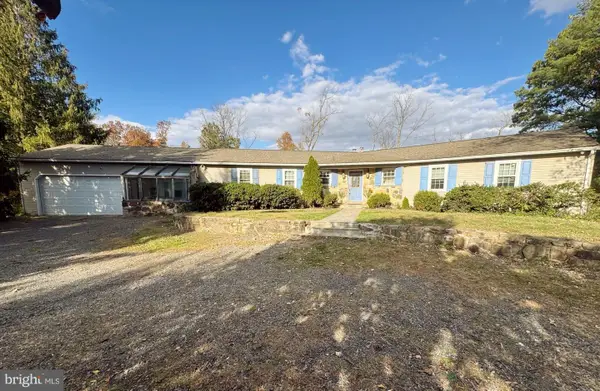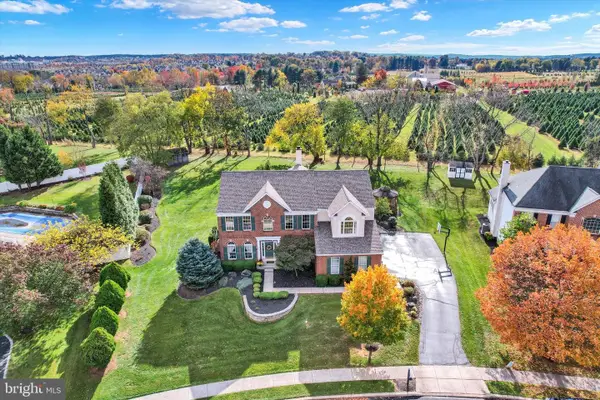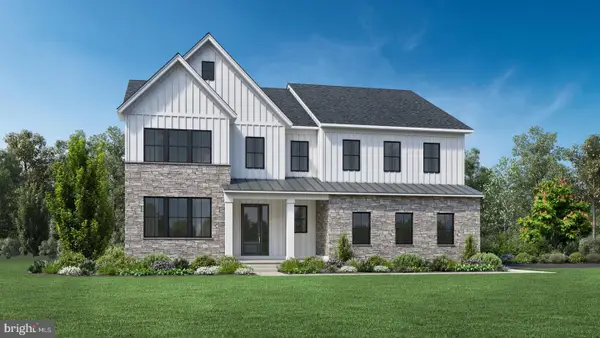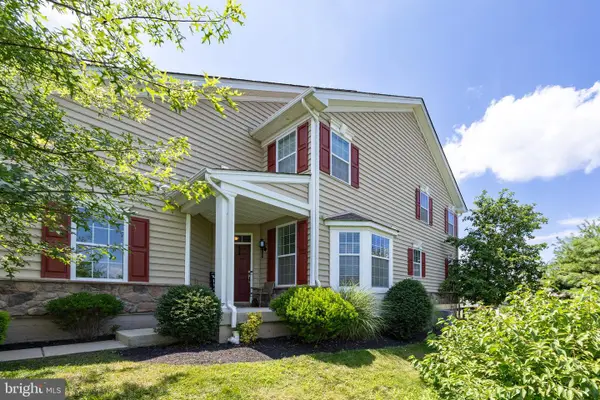1082 Chelsea Way, Collegeville, PA 19426
Local realty services provided by:ERA Liberty Realty
1082 Chelsea Way,Collegeville, PA 19426
$925,000
- 4 Beds
- 3 Baths
- 3,398 sq. ft.
- Single family
- Pending
Listed by:hollie r marcelli
Office:coldwell banker hearthside realtors-collegeville
MLS#:PAMC2152262
Source:BRIGHTMLS
Price summary
- Price:$925,000
- Price per sq. ft.:$272.22
About this home
This charming Colonial home in the desirable Sheffield at Skipp community offers a perfect blend of comfort and style. With 4 spacious bedrooms and 2.5 bathrooms, this residence boasts a generous 3,398 sq. ft. of living space, ideal for both relaxation and entertaining. Step inside to discover beautiful wood floors and a cozy propane fireplace that creates a warm ambiance in the living area. The inviting breakfast area is perfect for morning gatherings, while the luxurious soaking tub in the master bath provides a serene retreat. The exterior features include a lovely two level deck and porch, perfect for enjoying the tranquil views of the lush, tree-lined backyard. The expansive lot of nearly one acre offers ample space for outdoor activities and backs to trees, ensuring privacy and a peaceful atmosphere. The attached three-car garage and asphalt driveway provide convenient parking options.This home was originally built on open farmland and has been thoughtfully improved over time. A natural spring was professionally removed, drainage was enhanced, and extensive landscaping was completed. Every tree along the rear property line was carefully chosen and placed by a professional landscaper, creating both privacy and beauty.The owners also added a spacious two-level deck, perfect for entertaining or enjoying the peaceful backyard views.Located in a vibrant neighborhood, residents enjoy easy access to local parks, schools, and community amenities. The area is known for its friendly atmosphere and well-maintained public services, making it a wonderful place to call home. Explore nearby walking trails, playgrounds, and recreational facilities that enhance the community spirit. This property is not just a house; it's a place where memories are made and cherished. Recent Updates & Features: ‹¢ Roof replaced in 2022 ‹¢ Garage doors: New mechanics and seals; Doors 1 & 3 replaced in 2024, Door 2 replaced in 2022 ‹¢ Two sump pumps (one including a battery backup) ‹“ neither has ever been needed, as the basement has remained completely dry ‹¢ A standout feature is the full walk-out basement with 9 ft ceilings, offering abundant natural light and endless potential for finishing into additional living or recreational space. Experience the warmth and comfort of this inviting home today!
Contact an agent
Home facts
- Year built:2002
- Listing ID #:PAMC2152262
- Added:71 day(s) ago
- Updated:November 01, 2025 at 07:28 AM
Rooms and interior
- Bedrooms:4
- Total bathrooms:3
- Full bathrooms:2
- Half bathrooms:1
- Living area:3,398 sq. ft.
Heating and cooling
- Cooling:Central A/C
- Heating:Central, Propane - Owned
Structure and exterior
- Roof:Architectural Shingle
- Year built:2002
- Building area:3,398 sq. ft.
- Lot area:0.98 Acres
Schools
- High school:PERKIOMEN VALLEY
- Middle school:PERKIOMEN VALLEY MIDDLE SCHOOL EAST
- Elementary school:SKIPPACK
Utilities
- Water:Public
- Sewer:Public Sewer
Finances and disclosures
- Price:$925,000
- Price per sq. ft.:$272.22
- Tax amount:$16,178 (2025)
New listings near 1082 Chelsea Way
- New
 $485,000Active5 beds 2 baths2,284 sq. ft.
$485,000Active5 beds 2 baths2,284 sq. ft.17 Clamer Ave, COLLEGEVILLE, PA 19426
MLS# PAMC2160380Listed by: CANAAN REALTY INVESTMENT GROUP - Coming Soon
 $649,900Coming Soon1 beds 3 baths
$649,900Coming Soon1 beds 3 baths3850 Lilly Ln, COLLEGEVILLE, PA 19426
MLS# PAMC2160372Listed by: REALTY ONE GROUP RESTORE - COLLEGEVILLE - Open Sun, 11am to 1pmNew
 $699,900Active3 beds 3 baths2,938 sq. ft.
$699,900Active3 beds 3 baths2,938 sq. ft.3855 Somerset Dr, COLLEGEVILLE, PA 19426
MLS# PAMC2160024Listed by: KW EMPOWER - Open Sun, 11am to 2pmNew
 $764,900Active4 beds 3 baths3,774 sq. ft.
$764,900Active4 beds 3 baths3,774 sq. ft.232 11th Ave., COLLEGEVILLE, PA 19426
MLS# PAMC2160094Listed by: EXP REALTY, LLC - Coming SoonOpen Fri, 4 to 6pm
 $599,000Coming Soon4 beds 4 baths
$599,000Coming Soon4 beds 4 baths1134 Cornwallis Way, COLLEGEVILLE, PA 19426
MLS# PAMC2160102Listed by: REALTY ONE GROUP RESTORE - BLUEBELL - New
 $624,990Active3 beds 2 baths1,952 sq. ft.
$624,990Active3 beds 2 baths1,952 sq. ft.3333 Stump Hall Rd, COLLEGEVILLE, PA 19426
MLS# PAMC2159650Listed by: KELLER WILLIAMS REALTY GROUP - Open Sat, 12 to 2pmNew
 $465,000Active3 beds 3 baths2,012 sq. ft.
$465,000Active3 beds 3 baths2,012 sq. ft.8 Hunt Club Dr, COLLEGEVILLE, PA 19426
MLS# PAMC2156314Listed by: REAL OF PENNSYLVANIA - New
 $879,000Active5 beds 4 baths3,995 sq. ft.
$879,000Active5 beds 4 baths3,995 sq. ft.211 Paperbirch Dr, COLLEGEVILLE, PA 19426
MLS# PAMC2158518Listed by: COLDWELL BANKER HEARTHSIDE REALTORS-COLLEGEVILLE - Open Sat, 12 to 2pmNew
 $1,410,859Active5 beds 4 baths4,648 sq. ft.
$1,410,859Active5 beds 4 baths4,648 sq. ft.763 Jubb Lane Lot 33, COLLEGEVILLE, PA 19426
MLS# PAMC2159684Listed by: TOLL BROTHERS REAL ESTATE, INC. - Open Sun, 1 to 3pmNew
 $759,900Active3 beds 4 baths3,640 sq. ft.
$759,900Active3 beds 4 baths3,640 sq. ft.71 Iron Hill Way, COLLEGEVILLE, PA 19426
MLS# PAMC2159672Listed by: BHHS FOX & ROACH-BLUE BELL
