12 Hunt Club Dr, Collegeville, PA 19426
Local realty services provided by:ERA Reed Realty, Inc.
12 Hunt Club Dr,Collegeville, PA 19426
$470,000
- 3 Beds
- 3 Baths
- - sq. ft.
- Townhouse
- Sold
Listed by: derek ryan
Office: keller williams real estate -exton
MLS#:PAMC2161908
Source:BRIGHTMLS
Sorry, we are unable to map this address
Price summary
- Price:$470,000
- Monthly HOA dues:$155
About this home
Welcome to 12 Hunt Club Drive! This beautifully updated, move-in ready townhome in the desirable community of Hunt Club of Valley Forge. Step inside to find fresh, modern finishes and a bright, open layout that feels both spacious and inviting. The main level features refinished hardwood floors and an expansive open-concept living/dining area filled with natural light. The brand-new kitchen is a standout with crisp white cabinetry, quartz counters, subway tile backsplash, stainless steel appliances, and plenty of prep and storage space. Enjoy relaxing on the rear deck just off the kitchen, perfect for morning coffee or outdoor entertaining. Upstairs, the large primary suite offers vaulted ceilings, a walk-in closet, and a roomy en-suite bathroom with a soaking tub and separate shower. Two additional bedrooms, a full hall bath, and a convenient second-floor laundry complete this level. The finished lower level adds even more versatility with a spacious family room, walkout sliders to the paver patio and backyard, a half bath, and interior access to the garage. With fresh paint, new carpet, updated lighting, and a functional layout, this home is truly turnkey and ready for you to make it your own. Convenient to shopping, parks, schools, and major routes—this one checks all the boxes. Schedule your showing today!
Contact an agent
Home facts
- Year built:2000
- Listing ID #:PAMC2161908
- Added:36 day(s) ago
- Updated:December 30, 2025 at 07:46 PM
Rooms and interior
- Bedrooms:3
- Total bathrooms:3
- Full bathrooms:2
- Half bathrooms:1
Heating and cooling
- Cooling:Central A/C
- Heating:Forced Air, Natural Gas
Structure and exterior
- Year built:2000
Utilities
- Water:Public
- Sewer:Public Sewer
Finances and disclosures
- Price:$470,000
- Tax amount:$5,409 (2025)
New listings near 12 Hunt Club Dr
- Coming SoonOpen Sat, 11am to 1pm
 $499,900Coming Soon3 beds 3 baths
$499,900Coming Soon3 beds 3 baths182 Lattice Ln, COLLEGEVILLE, PA 19426
MLS# PAMC2163752Listed by: COLDWELL BANKER REALTY - Coming Soon
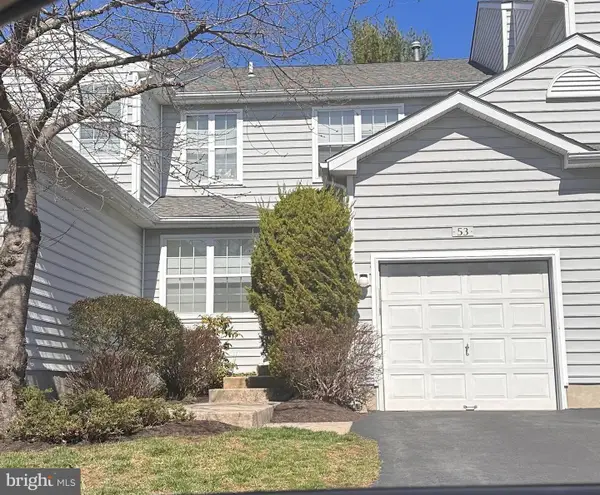 $325,000Coming Soon3 beds 3 baths
$325,000Coming Soon3 beds 3 baths53 Sheffield Ct, COLLEGEVILLE, PA 19426
MLS# PAMC2164172Listed by: RE/MAX MAIN LINE-WEST CHESTER - Coming Soon
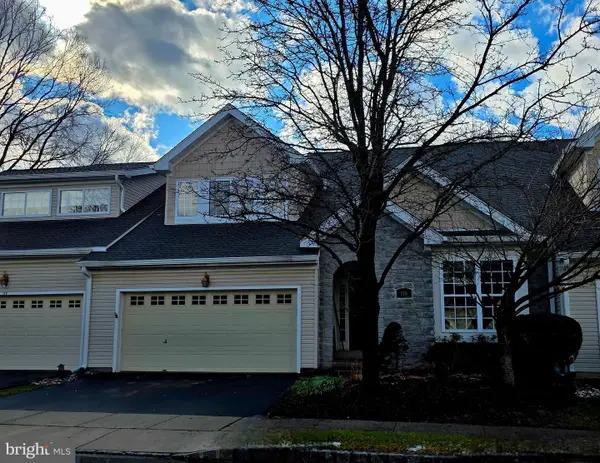 $494,900Coming Soon3 beds 2 baths
$494,900Coming Soon3 beds 2 baths119 Lattice Ln, COLLEGEVILLE, PA 19426
MLS# PAMC2164004Listed by: REALTY ONE GROUP RESTORE - COLLEGEVILLE 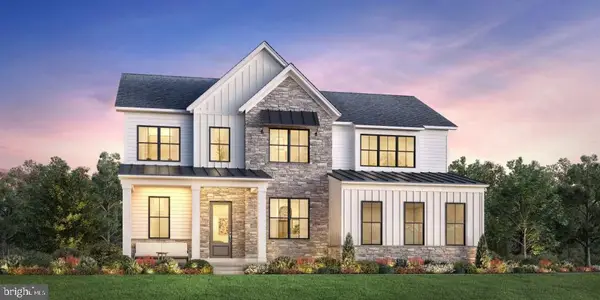 $1,256,510Active5 beds 5 baths3,520 sq. ft.
$1,256,510Active5 beds 5 baths3,520 sq. ft.16 Foxtail Ct #4, COLLEGEVILLE, PA 19426
MLS# PAMC2163972Listed by: TOLL BROTHERS REAL ESTATE, INC. $525,000Active3 beds 3 baths1,966 sq. ft.
$525,000Active3 beds 3 baths1,966 sq. ft.321 Chestnut St, COLLEGEVILLE, PA 19426
MLS# PAMC2163704Listed by: REAL OF PENNSYLVANIA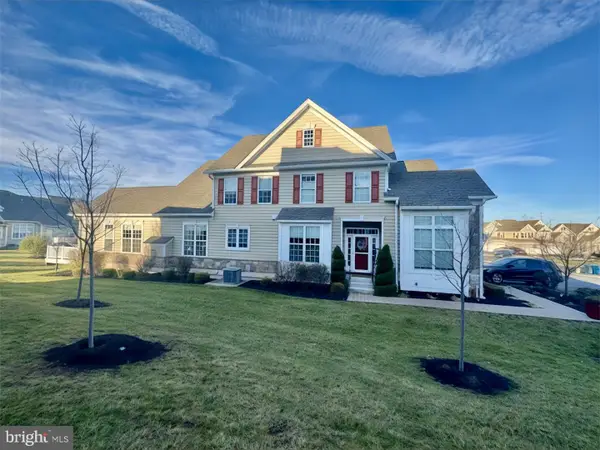 $975,000Active4 beds 5 baths4,075 sq. ft.
$975,000Active4 beds 5 baths4,075 sq. ft.507 Molly Pitcher Dr, COLLEGEVILLE, PA 19426
MLS# PAMC2163562Listed by: LIBERTY BELL REAL ESTATE BROKERAGE LLC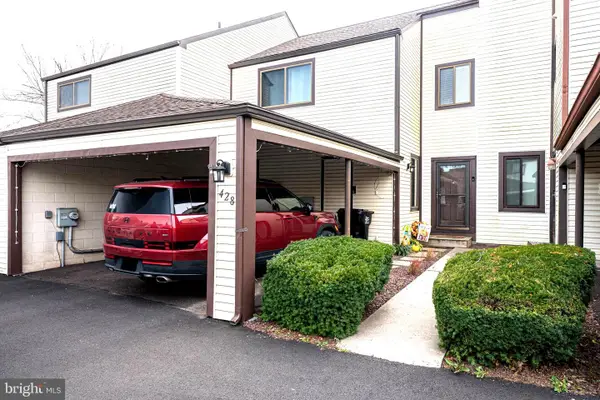 $324,900Pending2 beds 2 baths1,748 sq. ft.
$324,900Pending2 beds 2 baths1,748 sq. ft.428 Bridge St, COLLEGEVILLE, PA 19426
MLS# PAMC2163082Listed by: KLINE REAL ESTATE WORKS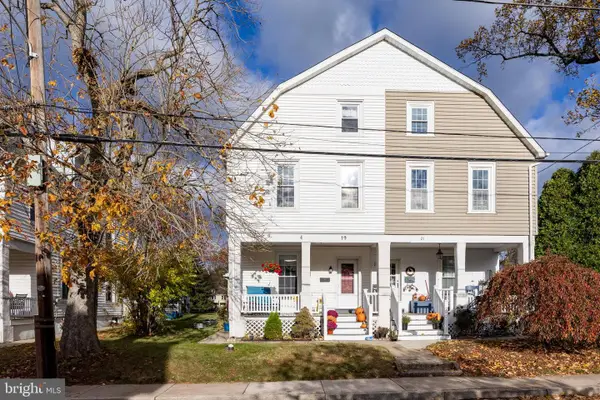 $429,000Active4 beds 2 baths1,891 sq. ft.
$429,000Active4 beds 2 baths1,891 sq. ft.19 Glenwood Ave, COLLEGEVILLE, PA 19426
MLS# PAMC2162882Listed by: REALTY ONE GROUP RESTORE - COLLEGEVILLE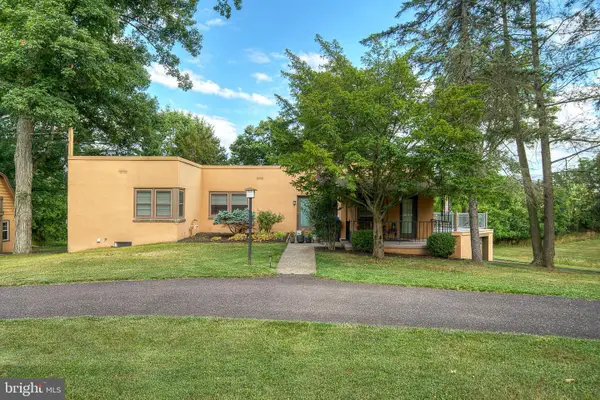 $525,000Pending3 beds 3 baths1,656 sq. ft.
$525,000Pending3 beds 3 baths1,656 sq. ft.325 E 9th Ave, COLLEGEVILLE, PA 19426
MLS# PAMC2157340Listed by: HOMESTARR REALTY $1,200,000Active6 beds 6 baths6,133 sq. ft.
$1,200,000Active6 beds 6 baths6,133 sq. ft.107 Patriot Dr, COLLEGEVILLE, PA 19426
MLS# PAMC2162230Listed by: VRA REALTY
