2 Jacob Drive, Collier Township, PA 15106
Local realty services provided by:ERA Lechner & Associates, Inc.
Listed by: andrew dellavecchia
Office: re/max select realty
MLS#:1722902
Source:PA_WPN
Price summary
- Price:$229,900
- Price per sq. ft.:$125.77
About this home
Spacious Raised Ranch in Chartiers Valley School District set on over ½ acre in a peaceful country setting just minutes from the heart of Carnegie & I-376 for easy commuting. This 4-bedroom, 2.5-bath home offers incredible potential with a flexible layout & oversized 2-car detached garage. While it could use some updating, it boasts tremendous upside & room to grow. The entry-level game room features a wet bar & a perfect spot to add a cozy wood-burning stove. This level also includes a private bedroom with a walk-in closet & additional living space that could easily function as a 5th bedroom. Upstairs, you'll find a spacious layout with three more bedrooms & two versatile bonus rooms ideal for a home office or playroom. The kitchen includes bar seating & ample counter space, perfect for any home chef. The primary bedroom features a skylight & half bath, with an adjacent room offering the potential to create an impressive en-suite retreat. Bring your vision & make it your own!
Contact an agent
Home facts
- Year built:1956
- Listing ID #:1722902
- Added:46 day(s) ago
- Updated:November 11, 2025 at 11:03 AM
Rooms and interior
- Bedrooms:4
- Total bathrooms:3
- Full bathrooms:2
- Half bathrooms:1
- Living area:1,828 sq. ft.
Heating and cooling
- Cooling:Wall Window Units
- Heating:Oil
Structure and exterior
- Roof:Asphalt
- Year built:1956
- Building area:1,828 sq. ft.
- Lot area:0.62 Acres
Utilities
- Water:Public
Finances and disclosures
- Price:$229,900
- Price per sq. ft.:$125.77
- Tax amount:$4,638
New listings near 2 Jacob Drive
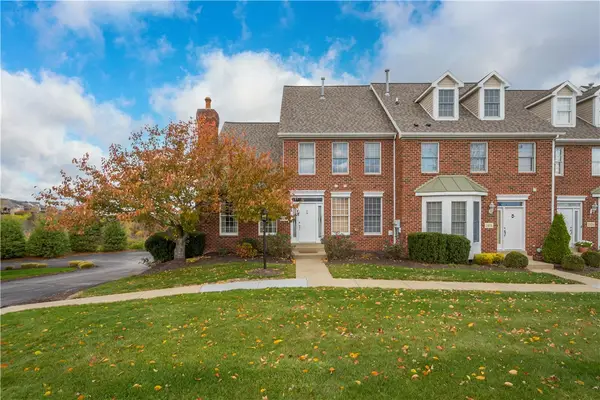 $425,000Pending3 beds 3 baths2,106 sq. ft.
$425,000Pending3 beds 3 baths2,106 sq. ft.2408 Hilltop Road, Collier Twp, PA 15142
MLS# 1729567Listed by: COMPASS PENNSYLVANIA, LLC- New
 $237,000Active3 beds 2 baths1,368 sq. ft.
$237,000Active3 beds 2 baths1,368 sq. ft.810 Collier, Carnegie, PA 15106
MLS# 1729788Listed by: HOWARD HANNA REAL ESTATE SERVICES - New
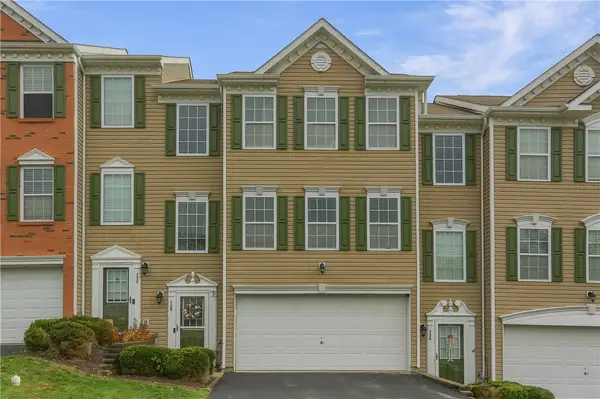 $315,000Active3 beds 3 baths1,474 sq. ft.
$315,000Active3 beds 3 baths1,474 sq. ft.728 Freedom Drive, Collier Twp, PA 15106
MLS# 1729249Listed by: BERKSHIRE HATHAWAY THE PREFERRED REALTY  $299,990Pending3 beds 3 baths
$299,990Pending3 beds 3 baths110 Barrington Dr., Collier Twp, PA 15071
MLS# 1727232Listed by: BERKSHIRE HATHAWAY THE PREFERRED REALTY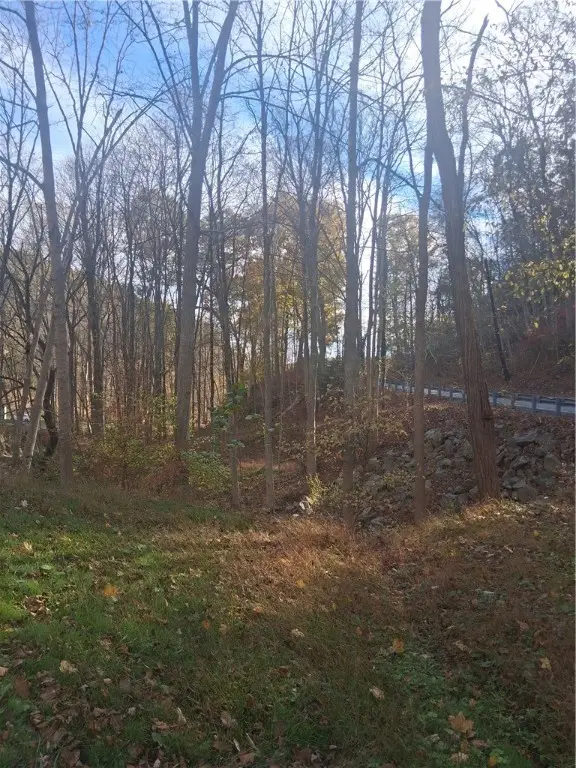 $36,000Active-- beds -- baths
$36,000Active-- beds -- baths00 Baldwin Road, Oakdale, PA 15071
MLS# 1727393Listed by: AARCO LAND COMPANY INC $320,000Active4 beds 3 baths2,418 sq. ft.
$320,000Active4 beds 3 baths2,418 sq. ft.54 Price Rd, Collier Twp, PA 15142
MLS# 1727255Listed by: BERKSHIRE HATHAWAY THE PREFERRED REALTY $320,000Active-- beds -- baths
$320,000Active-- beds -- baths54 Price Rd, Collier Twp, PA 15142
MLS# 1727126Listed by: BERKSHIRE HATHAWAY THE PREFERRED REALTY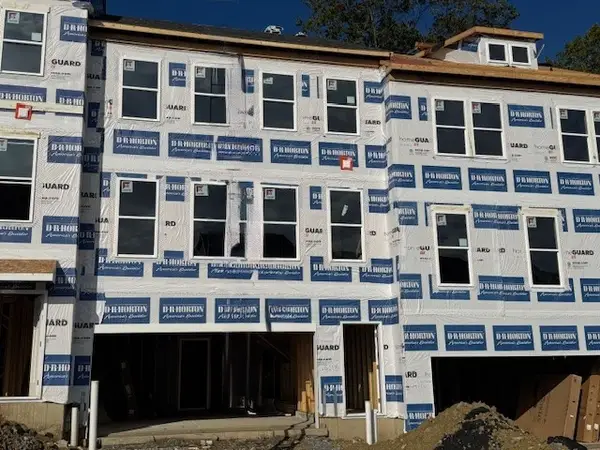 $379,990Active3 beds 3 baths2,208 sq. ft.
$379,990Active3 beds 3 baths2,208 sq. ft.702 Olivia St, Collier Twp, PA 15205
MLS# 1726351Listed by: D.R. HORTON REALTY OF PA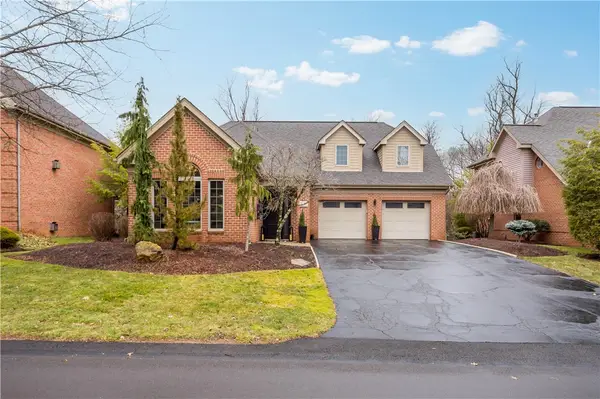 $534,000Pending2 beds 3 baths
$534,000Pending2 beds 3 baths3060 Annandale Drive, Collier Twp, PA 15142
MLS# 1725576Listed by: HOWARD HANNA REAL ESTATE SERVICES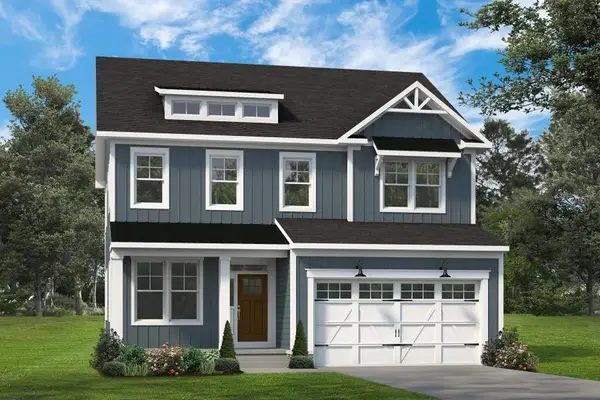 $599,990Active4 beds 4 baths2,624 sq. ft.
$599,990Active4 beds 4 baths2,624 sq. ft.5003 Parkside Drive, Oakdale, PA 15071
MLS# 1723826Listed by: FOXLANE HOMES AT PITTSBURGH, LLC
