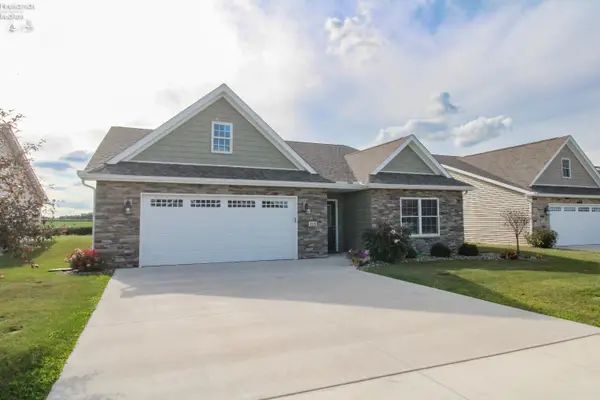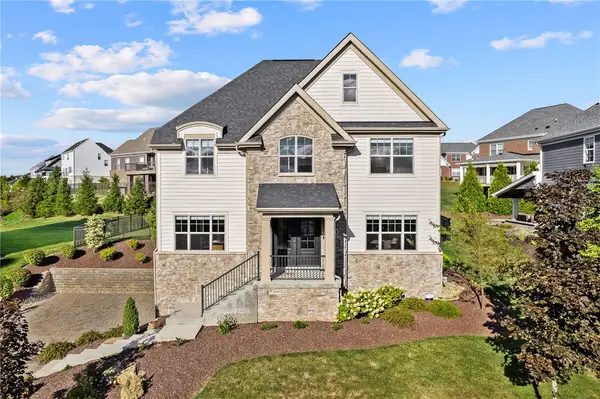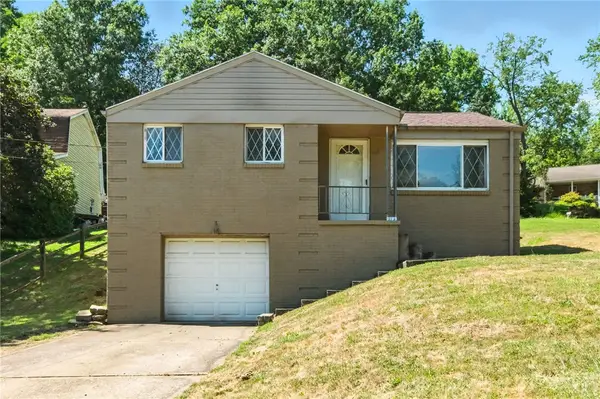1170 Saint Mellion Dr, Collier Twp, PA 15142
Local realty services provided by:ERA Lechner & Associates, Inc.
1170 Saint Mellion Dr,Collier Twp, PA 15142
$899,900
- 4 Beds
- 5 Baths
- 4,044 sq. ft.
- Single family
- Active
Listed by:dj fairley
Office:exp realty llc.
MLS#:1717306
Source:PA_WPN
Price summary
- Price:$899,900
- Price per sq. ft.:$222.53
- Monthly HOA dues:$37.5
About this home
Located in the prestigious Nevillewood community on a quiet cul-de-sac, this stunning home offers elegance and comfort throughout. The main floor features hardwood flooring and an open, light-filled layout. The chef’s kitchen is a true showpiece, with a porcelain-wrapped oversized island, full-size refrigerator and freezer, Miele appliances, built-in coffee maker and microwave and wet bar with mini fridge. Breakfast nook, dining room with built-in bar, and spacious living room with a striking gas fireplace and custom wood ceiling detail create the perfect spaces for entertaining. Recessed lighting in every room. Private office is highlighted by floor-to-ceiling bookshelves. Upstairs find 4 bedrooms & 3 full baths. Luxurious ensuite features a soaking tub. Finished walk-out basement leads to a covered patio, while the main deck is accessible from the kitchen and dining room. Additional highlights include a 3-car garage, central vacuum, sprinkler system, and custom steel front door.
Contact an agent
Home facts
- Year built:1995
- Listing ID #:1717306
- Added:12 day(s) ago
- Updated:September 03, 2025 at 03:12 PM
Rooms and interior
- Bedrooms:4
- Total bathrooms:5
- Full bathrooms:3
- Half bathrooms:2
- Living area:4,044 sq. ft.
Heating and cooling
- Cooling:Central Air, Electric
- Heating:Gas
Structure and exterior
- Roof:Composition
- Year built:1995
- Building area:4,044 sq. ft.
- Lot area:0.44 Acres
Utilities
- Water:Public
Finances and disclosures
- Price:$899,900
- Price per sq. ft.:$222.53
- Tax amount:$12,674
New listings near 1170 Saint Mellion Dr
- New
 $350,000Active3 beds 2 baths1,898 sq. ft.
$350,000Active3 beds 2 baths1,898 sq. ft.113 Centennial Drive, Bellevue, OH 44811
MLS# 20253427Listed by: BERKSHIRE HATHAWAY HOMESERVICES PRO. - SANDUSKY - New
 $865,000Active4 beds 4 baths
$865,000Active4 beds 4 baths1010 Colony Drive, Collier Twp, PA 15205
MLS# 1718886Listed by: HOWARD HANNA REAL ESTATE SERVICES  $129,000Pending2 beds 1 baths804 sq. ft.
$129,000Pending2 beds 1 baths804 sq. ft.21 1/2 Mcmichael, Collier Twp, PA 15106
MLS# 1717122Listed by: REAL OF PENNSYLVANIA $1,499,000Pending8 beds 6 baths4,589 sq. ft.
$1,499,000Pending8 beds 6 baths4,589 sq. ft.211 Mcmichael Rd, Collier Twp, PA 15106
MLS# 1717326Listed by: RE/MAX SELECT REALTY $691,105Active4 beds 5 baths3,125 sq. ft.
$691,105Active4 beds 5 baths3,125 sq. ft.1105 Baxter Way, Collier Twp, PA 15142
MLS# 1717217Listed by: HOWARD HANNA REAL ESTATE SERVICES $250,000Pending3 beds 2 baths1,117 sq. ft.
$250,000Pending3 beds 2 baths1,117 sq. ft.128 Delfred Dr, Collier Twp, PA 15106
MLS# 1717204Listed by: COMPASS PENNSYLVANIA, LLC $388,990Active3 beds 3 baths2,208 sq. ft.
$388,990Active3 beds 3 baths2,208 sq. ft.695 Olivia Street, Collier Twp, PA 15205
MLS# 1717118Listed by: D.R. HORTON REALTY OF PA $1,095,000Active4 beds 4 baths5,300 sq. ft.
$1,095,000Active4 beds 4 baths5,300 sq. ft.8010 Sherwood Drive, Collier Twp, PA 15142
MLS# 1717036Listed by: HOWARD HANNA REAL ESTATE SERVICES $617,000Pending3 beds 3 baths2,290 sq. ft.
$617,000Pending3 beds 3 baths2,290 sq. ft.1105 Cambridge Dr, Collier Twp, PA 15142
MLS# 1716791Listed by: BERKSHIRE HATHAWAY THE PREFERRED REALTY
