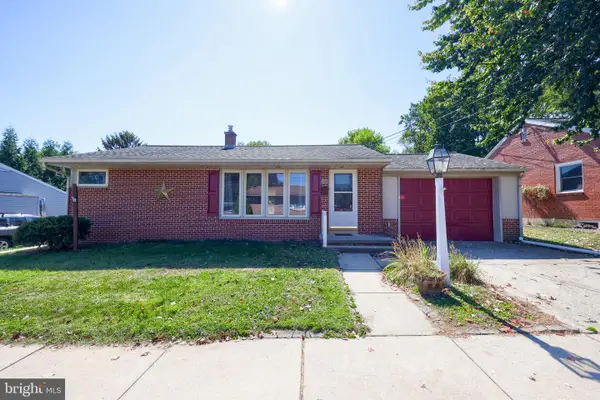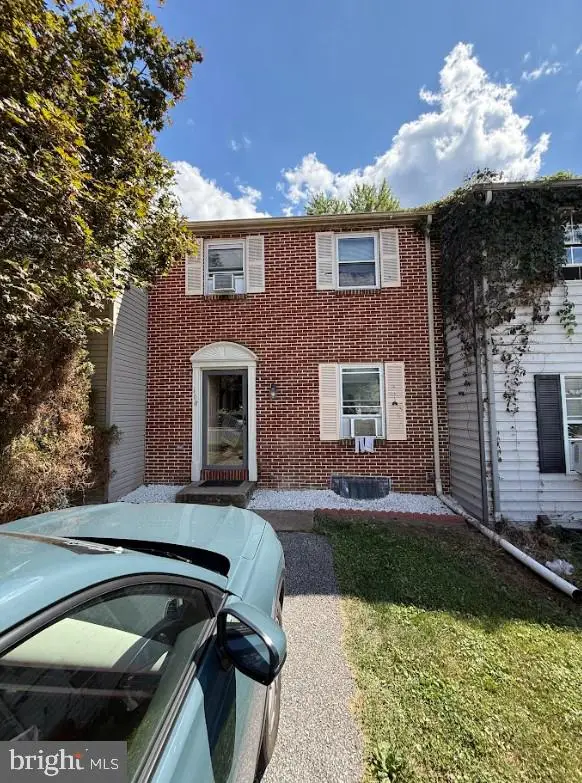123 Erica Ln, Columbia, PA 17512
Local realty services provided by:ERA Liberty Realty
123 Erica Ln,Columbia, PA 17512
$549,990
- 4 Beds
- 3 Baths
- 2,975 sq. ft.
- Single family
- Pending
Listed by:john wayne morrison
Office:d.r. horton realty of pennsylvania
MLS#:PALA2072894
Source:BRIGHTMLS
Price summary
- Price:$549,990
- Price per sq. ft.:$184.87
- Monthly HOA dues:$47
About this home
Wonderful Incentives and ready to move in by August
Please Visit Model Home Before Touring
**Photos are of a model home but will have similar options**
The Henley floor plan featuring 2,600 square feet of open living space, 4 large bedrooms, 2.5 baths and a bonus upstairs living space added on the second floor. The Henley features a staircase situated away from foyer for convenience and privacy, as well as a wonderful study or flex room, you decide how its used! The kitchen is well appointed with beautiful cabinetry, a large pantry, stainless steel appliances and a built-in island with ample seating space. The entry from the garage has a large drop zone area conveniently located for coats and jackets. Enjoy the added convenience of this home’s spacious laundry room located on the second floor. The basement is the perfect space for entertaining guests or extra storage. The basement comes partially finished with a 3 piece plumbing rough-in for a future bathroom that will make the Henley feel like home!
Located in the highly sought after Hempfield School district, situated along the Susquehanna River with convenient access to I-76 and Routes 30 and 283 making commuting to work a breeze!
Our homes feature quartz countertops, stainless steel appliances, upgraded flooring, recessed lighting, and popular cabinetry styles
Contact an agent
Home facts
- Year built:2025
- Listing ID #:PALA2072894
- Added:78 day(s) ago
- Updated:September 27, 2025 at 07:29 AM
Rooms and interior
- Bedrooms:4
- Total bathrooms:3
- Full bathrooms:2
- Half bathrooms:1
- Living area:2,975 sq. ft.
Heating and cooling
- Cooling:Central A/C
- Heating:Central, Natural Gas
Structure and exterior
- Year built:2025
- Building area:2,975 sq. ft.
- Lot area:0.19 Acres
Schools
- High school:HEMPFIELD SENIOR
- Middle school:LANDISVILLE
- Elementary school:FARMDALE
Utilities
- Water:Public
- Sewer:Public Sewer
Finances and disclosures
- Price:$549,990
- Price per sq. ft.:$184.87
New listings near 123 Erica Ln
- New
 $229,900Active5 beds 2 baths2,288 sq. ft.
$229,900Active5 beds 2 baths2,288 sq. ft.233 N 4th St, COLUMBIA, PA 17512
MLS# PALA2077192Listed by: COLDWELL BANKER REALTY - Coming Soon
 $205,000Coming Soon6 beds 1 baths
$205,000Coming Soon6 beds 1 baths123 N 4th St, COLUMBIA, PA 17512
MLS# PALA2077128Listed by: IRON VALLEY REAL ESTATE OF YORK COUNTY - New
 $210,000Active4 beds 2 baths1,371 sq. ft.
$210,000Active4 beds 2 baths1,371 sq. ft.301 N 3rd St, COLUMBIA, PA 17512
MLS# PALA2076758Listed by: KELLER WILLIAMS ELITE - New
 $399,900Active3 beds 2 baths1,490 sq. ft.
$399,900Active3 beds 2 baths1,490 sq. ft.1198 Iron Bridge Rd, COLUMBIA, PA 17512
MLS# PALA2076536Listed by: KELLER WILLIAMS ELITE - New
 $210,000Active2 beds 1 baths840 sq. ft.
$210,000Active2 beds 1 baths840 sq. ft.1127 Grinnell Ave, COLUMBIA, PA 17512
MLS# PALA2076986Listed by: KELLER WILLIAMS ELITE - Coming Soon
 $199,900Coming Soon2 beds 2 baths
$199,900Coming Soon2 beds 2 baths157 Stone House Ln, COLUMBIA, PA 17512
MLS# PALA2075556Listed by: PRIME HOME REAL ESTATE, LLC  $375,000Pending4 beds 3 baths2,290 sq. ft.
$375,000Pending4 beds 3 baths2,290 sq. ft.4580 Klinesville Rd, COLUMBIA, PA 17512
MLS# PALA2071212Listed by: KELLER WILLIAMS ELITE- New
 $279,900Active2 beds 1 baths1,285 sq. ft.
$279,900Active2 beds 1 baths1,285 sq. ft.1762 Quarry Dr, COLUMBIA, PA 17512
MLS# PALA2076904Listed by: KINGSWAY REALTY - LANCASTER - Coming Soon
 $995,000Coming Soon14 beds -- baths
$995,000Coming Soon14 beds -- baths138 S 3rd St, COLUMBIA, PA 17512
MLS# PALA2076674Listed by: PRIME HOME REAL ESTATE, LLC  $210,000Active2 beds 2 baths880 sq. ft.
$210,000Active2 beds 2 baths880 sq. ft.168 Stone House Ln, COLUMBIA, PA 17512
MLS# PALA2075828Listed by: ERGO REAL ESTATE COMPANY
