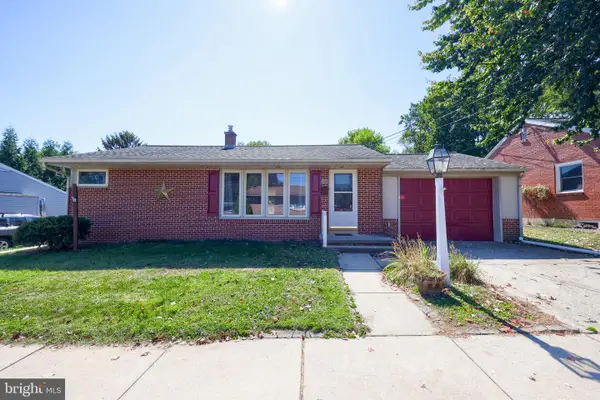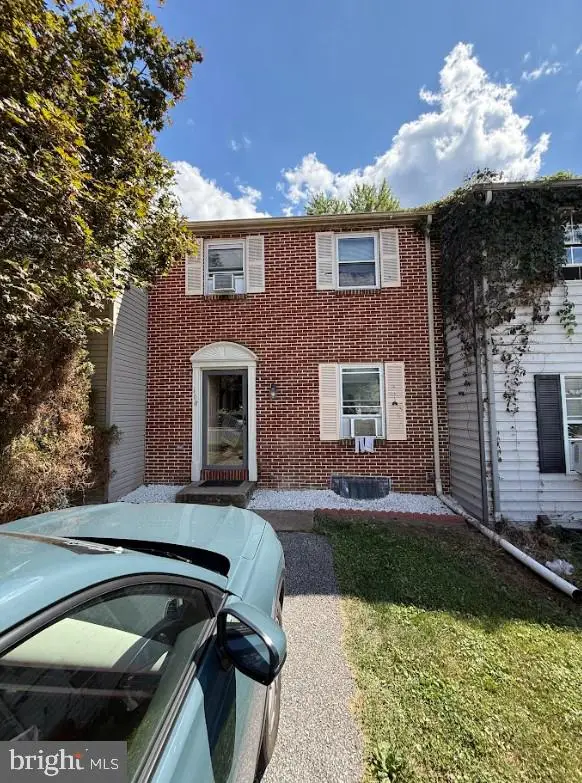132 Erica Ln, Columbia, PA 17512
Local realty services provided by:ERA Cole Realty
132 Erica Ln,Columbia, PA 17512
$623,985
- 5 Beds
- 3 Baths
- 3,930 sq. ft.
- Single family
- Pending
Listed by:john wayne morrison
Office:d.r. horton realty of pennsylvania
MLS#:PALA2072604
Source:BRIGHTMLS
Price summary
- Price:$623,985
- Price per sq. ft.:$158.77
- Monthly HOA dues:$47
About this home
Special Incentives running, ready to close August/ September
The Hampshire is a stunning new construction home plan featuring 3,930 square feet of living space, 5 bedrooms, 3 bathrooms, a basement and a 2-car garage. The Hampshire is popular for a reason! As you’re welcomed into the home, you’re greeted by the spacious formal dining room, the perfect space to entertain your guests on those special occasions. The foyer opens up to a much desired, open concept living space highlighted by a roomy kitchen with plenty of counter space and a large, modern island overlooking the casual dining area and living room. Tucked off the living room is a downstairs bedroom and full bath – the perfect guest suite or home office. Upstairs you’ll find a large loft area, upstairs laundry and three additional bedrooms, including the owner’s suite, which highlights a cozy sitting area, huge walk-in closet and a luxurious bathroom. The basement is the perfect space for entertaining guests or extra storage. The basement comes partially finished with a 3 piece plumbing rough-in for a future bathroom!
Contact an agent
Home facts
- Year built:2025
- Listing ID #:PALA2072604
- Added:85 day(s) ago
- Updated:September 27, 2025 at 07:29 AM
Rooms and interior
- Bedrooms:5
- Total bathrooms:3
- Full bathrooms:3
- Living area:3,930 sq. ft.
Heating and cooling
- Cooling:Central A/C
- Heating:Central, Natural Gas
Structure and exterior
- Year built:2025
- Building area:3,930 sq. ft.
- Lot area:0.19 Acres
Schools
- High school:HEMPFIELD SENIOR
- Middle school:LANDISVILLE
- Elementary school:FARMDALE
Utilities
- Water:Public
- Sewer:Public Sewer
Finances and disclosures
- Price:$623,985
- Price per sq. ft.:$158.77
New listings near 132 Erica Ln
- New
 $229,900Active5 beds 2 baths2,288 sq. ft.
$229,900Active5 beds 2 baths2,288 sq. ft.233 N 4th St, COLUMBIA, PA 17512
MLS# PALA2077192Listed by: COLDWELL BANKER REALTY - Coming Soon
 $205,000Coming Soon6 beds 1 baths
$205,000Coming Soon6 beds 1 baths123 N 4th St, COLUMBIA, PA 17512
MLS# PALA2077128Listed by: IRON VALLEY REAL ESTATE OF YORK COUNTY - New
 $210,000Active4 beds 2 baths1,371 sq. ft.
$210,000Active4 beds 2 baths1,371 sq. ft.301 N 3rd St, COLUMBIA, PA 17512
MLS# PALA2076758Listed by: KELLER WILLIAMS ELITE - New
 $399,900Active3 beds 2 baths1,490 sq. ft.
$399,900Active3 beds 2 baths1,490 sq. ft.1198 Iron Bridge Rd, COLUMBIA, PA 17512
MLS# PALA2076536Listed by: KELLER WILLIAMS ELITE - New
 $210,000Active2 beds 1 baths840 sq. ft.
$210,000Active2 beds 1 baths840 sq. ft.1127 Grinnell Ave, COLUMBIA, PA 17512
MLS# PALA2076986Listed by: KELLER WILLIAMS ELITE - Coming Soon
 $199,900Coming Soon2 beds 2 baths
$199,900Coming Soon2 beds 2 baths157 Stone House Ln, COLUMBIA, PA 17512
MLS# PALA2075556Listed by: PRIME HOME REAL ESTATE, LLC  $375,000Pending4 beds 3 baths2,290 sq. ft.
$375,000Pending4 beds 3 baths2,290 sq. ft.4580 Klinesville Rd, COLUMBIA, PA 17512
MLS# PALA2071212Listed by: KELLER WILLIAMS ELITE- New
 $279,900Active2 beds 1 baths1,285 sq. ft.
$279,900Active2 beds 1 baths1,285 sq. ft.1762 Quarry Dr, COLUMBIA, PA 17512
MLS# PALA2076904Listed by: KINGSWAY REALTY - LANCASTER - Coming Soon
 $995,000Coming Soon14 beds -- baths
$995,000Coming Soon14 beds -- baths138 S 3rd St, COLUMBIA, PA 17512
MLS# PALA2076674Listed by: PRIME HOME REAL ESTATE, LLC  $210,000Active2 beds 2 baths880 sq. ft.
$210,000Active2 beds 2 baths880 sq. ft.168 Stone House Ln, COLUMBIA, PA 17512
MLS# PALA2075828Listed by: ERGO REAL ESTATE COMPANY
