107 Black Bear Lane, Coolbaugh Twp, PA 18466
Local realty services provided by:ERA One Source Realty
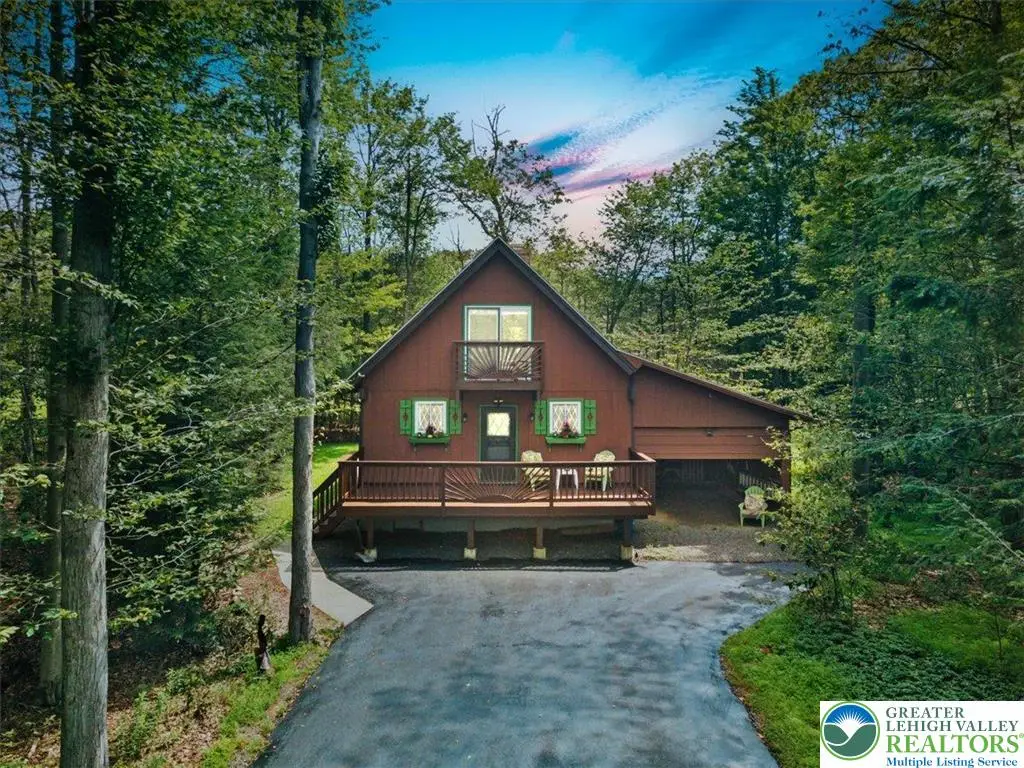
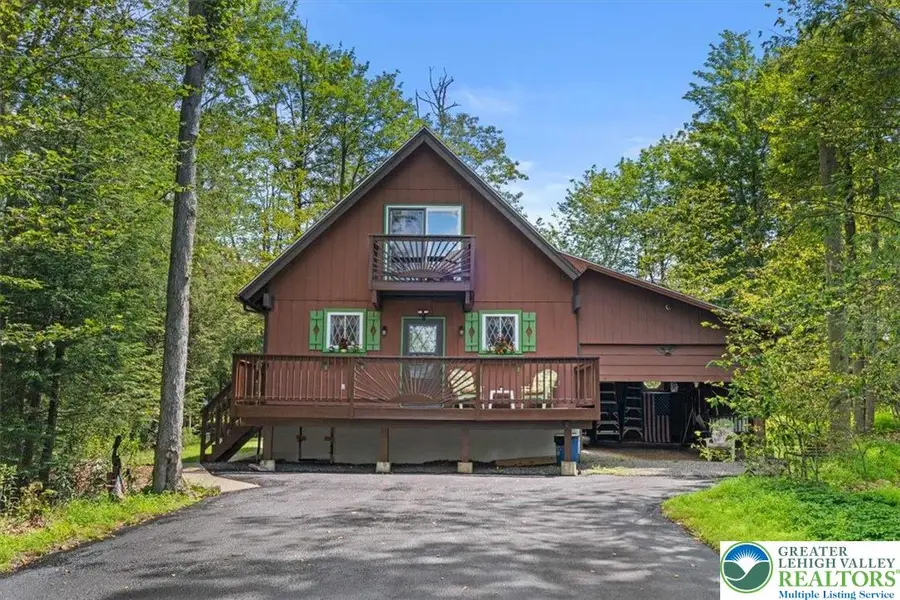
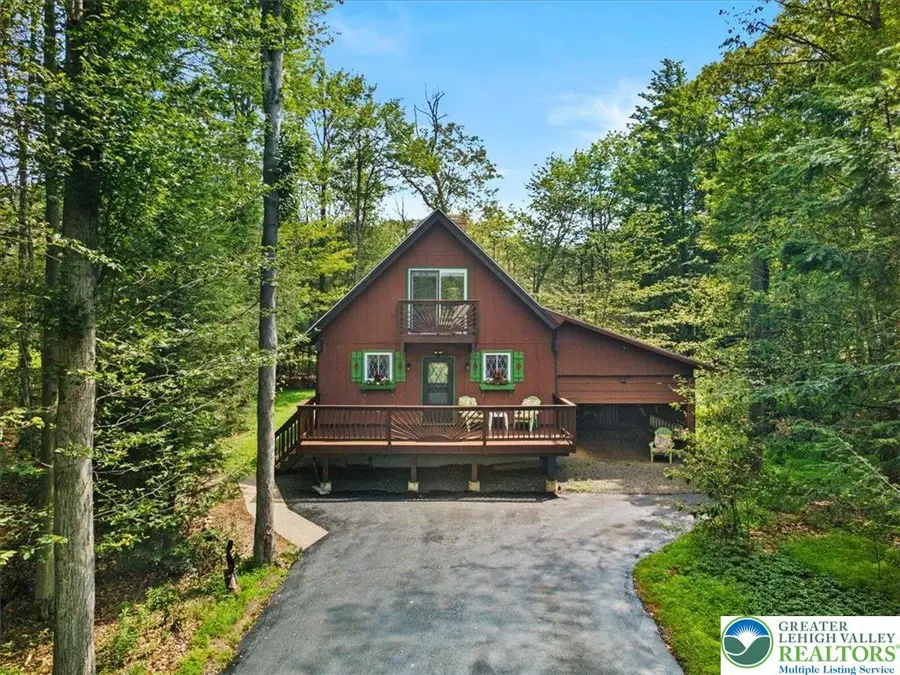
107 Black Bear Lane,Coolbaugh Twp, PA 18466
$255,000
- 3 Beds
- 2 Baths
- 1,194 sq. ft.
- Single family
- Active
Listed by:barb miller
Office:keller williams real estate
MLS#:762299
Source:PA_LVAR
Price summary
- Price:$255,000
- Price per sq. ft.:$213.57
- Monthly HOA dues:$142.5
About this home
Charming Chalet in Pocono Farms Country Club. Welcome to this lovely and inviting chalet tucked away in a peaceful cul-de-sac in the desirable Pocono Farms Country Club community. This charming 3-bedroom, 1.5-bath home features stunning tongue-and-groove ceilings and comes fully furnished with tasteful décor—just move in and start enjoying the mountain lifestyle! Relax or entertain in the cozy 3-season room overlooking a beautifully private backyard, perfect for outdoor gatherings or quiet mornings with coffee. Inside, warm wood accents create a welcoming ambiance ideal for year-round living or a weekend retreat. Located in an amenity-rich community, you'll enjoy access to one of the area's finest golf courses, a sparkling outdoor pool, tennis and pickleball courts, a playground, and a lakeside restaurant. Spend your days kayaking, fishing, or lounging at the private beach. All this just minutes from Camelback Ski Area and Waterpark, Kalahari Resort, shopping, dining, and more. Whether you're looking for a serene getaway or an active lifestyle, this charming chalet offers the best of both worlds!
Contact an agent
Home facts
- Year built:1968
- Listing Id #:762299
- Added:7 day(s) ago
- Updated:August 14, 2025 at 02:43 PM
Rooms and interior
- Bedrooms:3
- Total bathrooms:2
- Full bathrooms:2
- Living area:1,194 sq. ft.
Heating and cooling
- Cooling:Wall Units, Wall Window Units
- Heating:Baseboard, Electric
Structure and exterior
- Roof:Asphalt, Fiberglass, Shingle, Wood
- Year built:1968
- Building area:1,194 sq. ft.
- Lot area:0.28 Acres
Schools
- High school:Pocono Mountain West High School
- Middle school:Swiftwater Intermediate School
- Elementary school:Clear Run Elementary Center
Utilities
- Water:Community Coop
- Sewer:Septic Tank
Finances and disclosures
- Price:$255,000
- Price per sq. ft.:$213.57
- Tax amount:$2,998
New listings near 107 Black Bear Lane
- New
 $299,900Active3 beds 2 baths1,296 sq. ft.
$299,900Active3 beds 2 baths1,296 sq. ft.201 Tenicum Trail, Coolbaugh Township, PA 18466
MLS# PM-134777Listed by: KELLER WILLIAMS ELITE - New
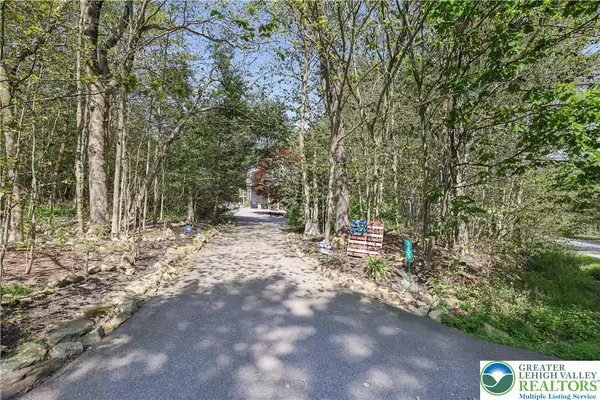 $310,000Active4 beds 2 baths1,920 sq. ft.
$310,000Active4 beds 2 baths1,920 sq. ft.3605 Cedar Lane, Coolbaugh Twp, PA 18466
MLS# 762787Listed by: EXP REALTY LLC - New
 $18,900Active0.21 Acres
$18,900Active0.21 Acres204 N 204 Waterfront Drive, Coolbaugh Township, PA 18466
MLS# PM-134666Listed by: KELLER WILLIAMS REAL ESTATE - STROUDSBURG - New
 $449,977Active4 beds 4 baths2,464 sq. ft.
$449,977Active4 beds 4 baths2,464 sq. ft.2704 Starlight Terrace, Coolbaugh Twp, PA 18466
MLS# 762567Listed by: SMART WAY AMERICA REALTY - New
 $399,000Active6 beds 3 baths2,160 sq. ft.
$399,000Active6 beds 3 baths2,160 sq. ft.1454 Waterfront Drive, Coolbaugh Twp, PA 18466
MLS# 762209Listed by: REDSTONE RUN REALTY - New
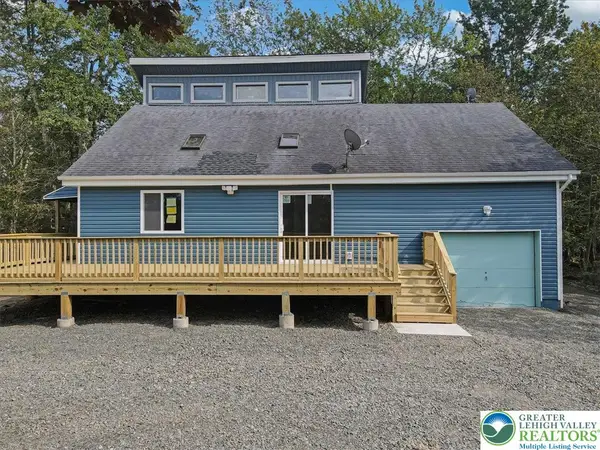 $360,000Active4 beds 2 baths1,344 sq. ft.
$360,000Active4 beds 2 baths1,344 sq. ft.3197 Carobeth Drive, Coolbaugh Twp, PA 18466
MLS# 762473Listed by: CENTURY 21 KEIM - New
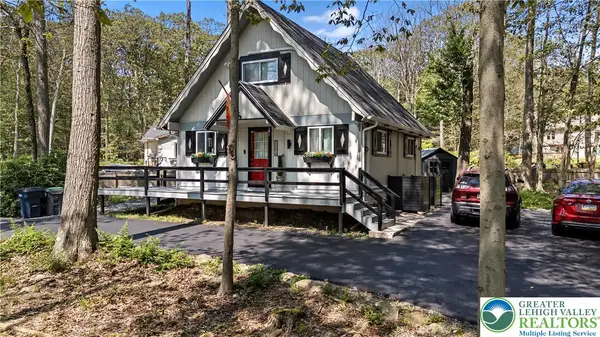 $274,900Active4 beds 2 baths1,488 sq. ft.
$274,900Active4 beds 2 baths1,488 sq. ft.1104 Crescent Circle, Coolbaugh Twp, PA 18466
MLS# 762297Listed by: WEICHERT REALTORS - New
 $268,000Active3 beds 3 baths1,300 sq. ft.
$268,000Active3 beds 3 baths1,300 sq. ft.1026 Seven Nation Drive, Coolbaugh Twp, PA 18466
MLS# 762348Listed by: IRON VALLEY R E OF BERKS  $259,000Active3 beds 1 baths992 sq. ft.
$259,000Active3 beds 1 baths992 sq. ft.192 Wyalusing Drive, Coolbaugh Twp, PA 18347
MLS# 761938Listed by: KELLER WILLIAMS NORTHAMPTON
