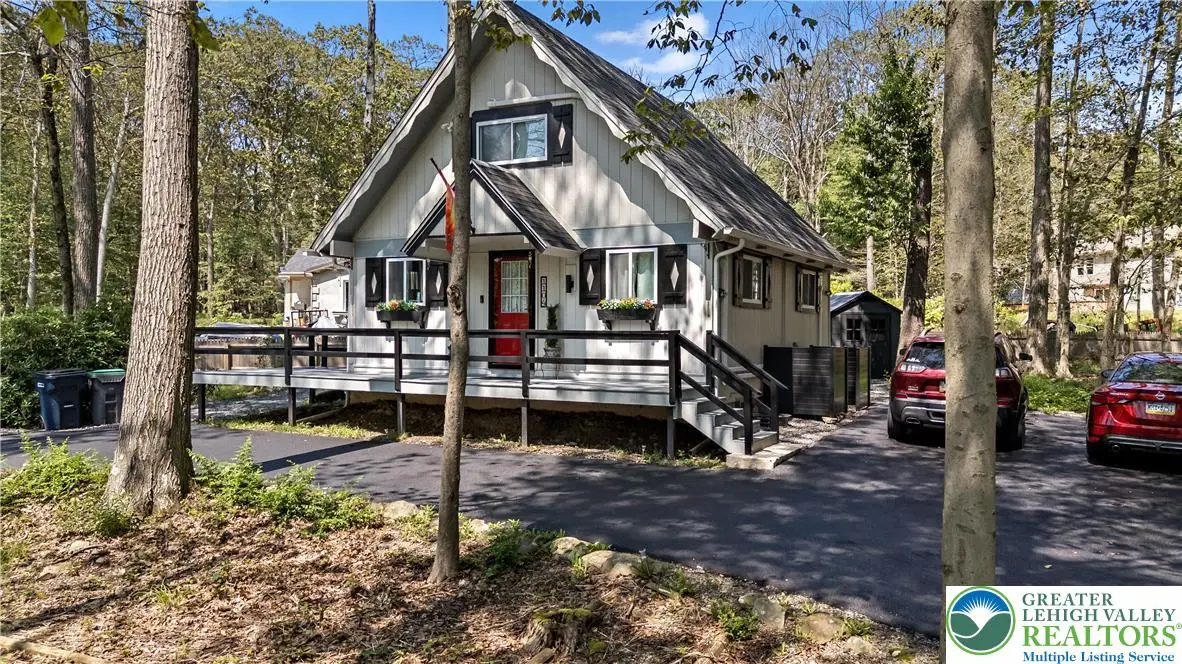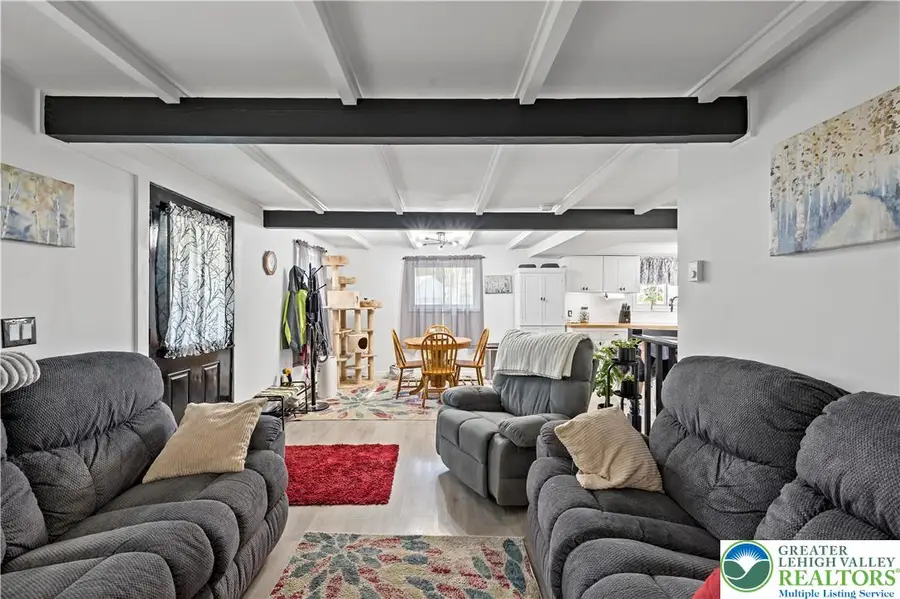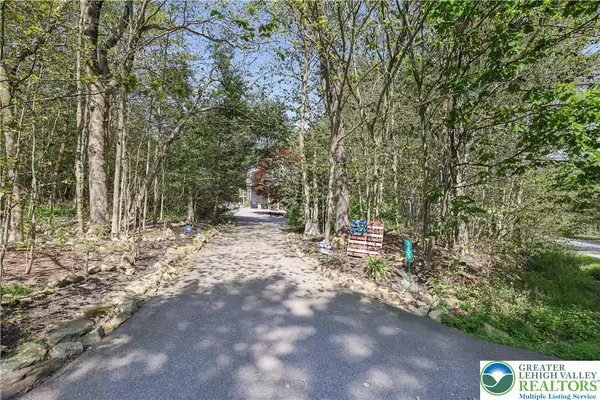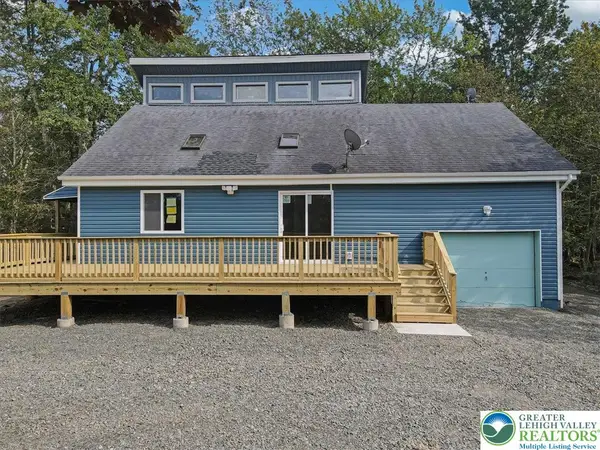1104 Crescent Circle, Coolbaugh Twp, PA 18466
Local realty services provided by:ERA One Source Realty



1104 Crescent Circle,Coolbaugh Twp, PA 18466
$274,900
- 4 Beds
- 2 Baths
- 1,488 sq. ft.
- Single family
- Active
Listed by:anthony p. toribio
Office:weichert realtors
MLS#:762297
Source:PA_LVAR
Price summary
- Price:$274,900
- Price per sq. ft.:$184.74
- Monthly HOA dues:$142.5
About this home
Fully Updated Chalet in the Heart of the Poconos!
Welcome to this beautifully renovated 4-bedroom, 2-bathroom Chalet, nestled in the desirable Pocono Farms community. Every inch of this stunning home has been thoughtfully updated for modern comfort and style. From the newly installed flooring throughout to the energy-efficient split unit AC system, no detail has been overlooked.
The fully finished basement features brand new French drains, upgraded electrical service to 200 amps, and a sleek laundry area—perfect for additional living or entertainment space. The kitchen boasts brand-new appliances and modern finishes, making it ideal for hosting or enjoying cozy nights in.
Step outside to a serene, wooded lot complete with a spacious wrap-around deck—perfect for relaxing or entertaining guests. The large, newly paved driveway offers ample parking for multiple vehicles.
Conveniently located near shopping, restaurants, popular resorts, and with easy access to I-80, this home offers the perfect blend of comfort and convenience—whether you’re looking for a full-time residence, weekend getaway, or investment opportunity.
This is one you don’t want to miss—schedule your private showing today!
Contact an agent
Home facts
- Year built:1966
- Listing Id #:762297
- Added:8 day(s) ago
- Updated:August 14, 2025 at 02:43 PM
Rooms and interior
- Bedrooms:4
- Total bathrooms:2
- Full bathrooms:2
- Living area:1,488 sq. ft.
Heating and cooling
- Cooling:Ceiling Fans, Central Air, Ductless
- Heating:Electric
Structure and exterior
- Roof:Asphalt, Fiberglass
- Year built:1966
- Building area:1,488 sq. ft.
- Lot area:0.29 Acres
Schools
- High school:Pocono Mountain
Utilities
- Water:Public
- Sewer:Community Coop Sewer
Finances and disclosures
- Price:$274,900
- Price per sq. ft.:$184.74
- Tax amount:$1,909
New listings near 1104 Crescent Circle
- New
 $299,900Active3 beds 2 baths1,296 sq. ft.
$299,900Active3 beds 2 baths1,296 sq. ft.201 Tenicum Trail, Coolbaugh Township, PA 18466
MLS# PM-134777Listed by: KELLER WILLIAMS ELITE - New
 $310,000Active4 beds 2 baths1,920 sq. ft.
$310,000Active4 beds 2 baths1,920 sq. ft.3605 Cedar Lane, Coolbaugh Twp, PA 18466
MLS# 762787Listed by: EXP REALTY LLC - New
 $18,900Active0.21 Acres
$18,900Active0.21 Acres204 N 204 Waterfront Drive, Coolbaugh Township, PA 18466
MLS# PM-134666Listed by: KELLER WILLIAMS REAL ESTATE - STROUDSBURG - New
 $449,977Active4 beds 4 baths2,464 sq. ft.
$449,977Active4 beds 4 baths2,464 sq. ft.2704 Starlight Terrace, Coolbaugh Twp, PA 18466
MLS# 762567Listed by: SMART WAY AMERICA REALTY - New
 $255,000Active3 beds 2 baths1,194 sq. ft.
$255,000Active3 beds 2 baths1,194 sq. ft.107 Black Bear Lane, Coolbaugh Twp, PA 18466
MLS# 762299Listed by: KELLER WILLIAMS REAL ESTATE - New
 $399,000Active6 beds 3 baths2,160 sq. ft.
$399,000Active6 beds 3 baths2,160 sq. ft.1454 Waterfront Drive, Coolbaugh Twp, PA 18466
MLS# 762209Listed by: REDSTONE RUN REALTY - New
 $360,000Active4 beds 2 baths1,344 sq. ft.
$360,000Active4 beds 2 baths1,344 sq. ft.3197 Carobeth Drive, Coolbaugh Twp, PA 18466
MLS# 762473Listed by: CENTURY 21 KEIM - New
 $268,000Active3 beds 3 baths1,300 sq. ft.
$268,000Active3 beds 3 baths1,300 sq. ft.1026 Seven Nation Drive, Coolbaugh Twp, PA 18466
MLS# 762348Listed by: IRON VALLEY R E OF BERKS  $259,000Active3 beds 1 baths992 sq. ft.
$259,000Active3 beds 1 baths992 sq. ft.192 Wyalusing Drive, Coolbaugh Twp, PA 18347
MLS# 761938Listed by: KELLER WILLIAMS NORTHAMPTON
