110 Violet Place, Coolbaugh Township, PA 18466
Local realty services provided by:ERA One Source Realty
110 Violet Place,Coolbaugh Twp, PA 18466
$300,000
- 3 Beds
- 2 Baths
- 1,456 sq. ft.
- Single family
- Active
Listed by:j.d. lepeta
Office:keller williams northampton
MLS#:767232
Source:PA_LVAR
Price summary
- Price:$300,000
- Price per sq. ft.:$206.04
- Monthly HOA dues:$168.75
About this home
Tucked beneath a canopy of trees, this modern chalet in Tobyhanna, PA feels like a secret you’ll want to keep all to yourself. The deep blue exterior blends into the wooded backdrop, hinting at the serenity within. Inside, an open-concept living space is flooded with natural light, where exposed beams meet a palette of soft grays and warm wood tones. A stone fireplace anchors the room, while the dining area beckons with forest views and cozy vibes. The kitchen offers unexpected elegance with beautiful countertops, sleek cabinetry, and a view of the fire pit/lounge area. Upstairs, a second lounge with soaring ceilings and a billiards table offers a space to play, gather, or unwind. Each of the 3 bedrooms is a soft invitation to rest, with clean lines, warm wood floors, and peaceful woodland glimpses. Located within the coveted Pocono Farms Country Club Association, this home offers access to an impressive array of resort-style amenities. This community was designed for those who seek both adventure and tranquility. Nearby, explore the best of the Poconos with Tobyhanna State Park, Kalahari Indoor Waterpark, and Mount Airy Casino. Year-round outdoor experiences abound, whether you crave ski slopes, hiking trails, or moments spent by a crackling fire after a crisp fall walk. If you’ve been waiting for that rare blend of modern design and natural seclusion, this 3-bedroom, 2-bath retreat may be the one. Book your private tour today; your escape begins here.
Contact an agent
Home facts
- Year built:1971
- Listing ID #:767232
- Added:1 day(s) ago
- Updated:October 29, 2025 at 10:36 PM
Rooms and interior
- Bedrooms:3
- Total bathrooms:2
- Full bathrooms:2
- Living area:1,456 sq. ft.
Heating and cooling
- Cooling:Ceiling Fans
- Heating:Baseboard, Electric
Structure and exterior
- Roof:Asphalt, Fiberglass
- Year built:1971
- Building area:1,456 sq. ft.
- Lot area:0.32 Acres
Schools
- High school:Pocono Mountain West
- Middle school:Swiftwater
- Elementary school:Clear Run
Utilities
- Water:Public
- Sewer:Septic Tank
Finances and disclosures
- Price:$300,000
- Price per sq. ft.:$206.04
- Tax amount:$4,943
New listings near 110 Violet Place
- New
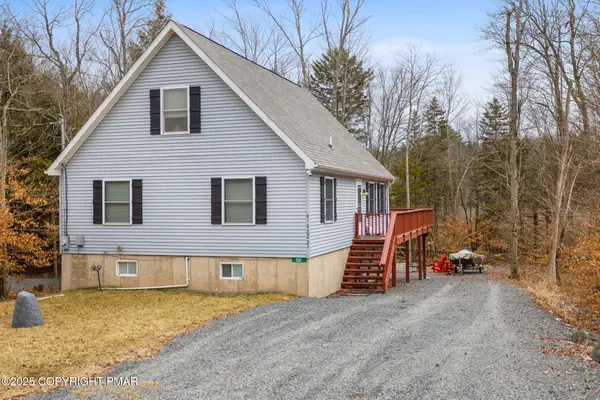 $450,000Active4 beds 3 baths3,075 sq. ft.
$450,000Active4 beds 3 baths3,075 sq. ft.531 Maxatawny Drive, Pocono Lake, PA 18347
MLS# PM-136914Listed by: FORAKER REALTY CO - New
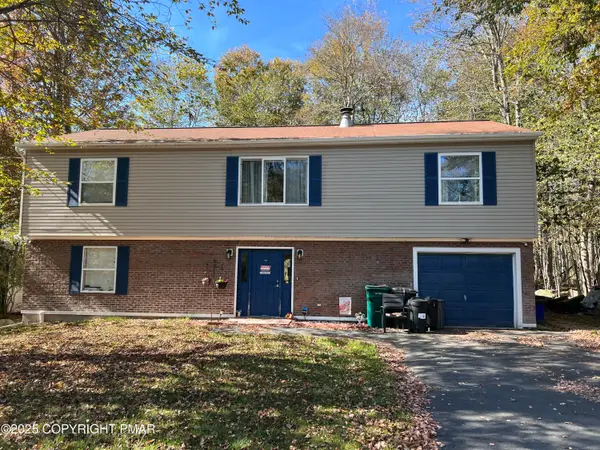 $350,000Active5 beds 3 baths1,250 sq. ft.
$350,000Active5 beds 3 baths1,250 sq. ft.897 Country Place Drive, Tobyhanna, PA 18466
MLS# PM-136904Listed by: MONROE COUNTY REAL ESTATE - New
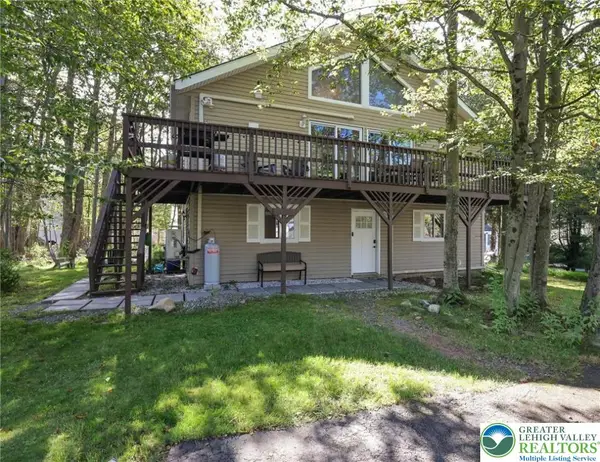 $333,000Active3 beds 2 baths1,848 sq. ft.
$333,000Active3 beds 2 baths1,848 sq. ft.6323 Ventnor Drive, Coolbaugh Twp, PA 18466
MLS# 766946Listed by: IRON VALLEY R E - MOUNTAINSIDE - New
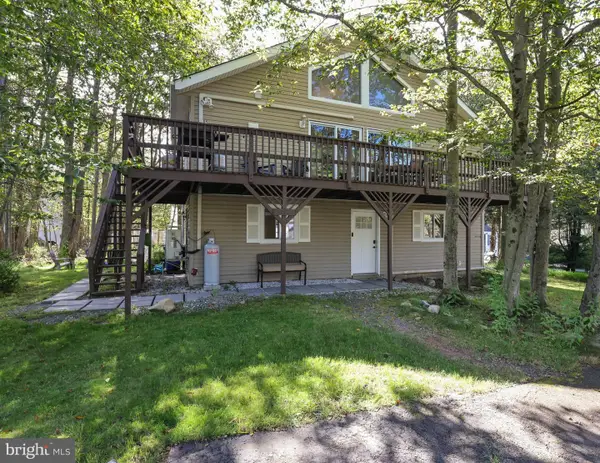 $333,000Active3 beds 2 baths1,848 sq. ft.
$333,000Active3 beds 2 baths1,848 sq. ft.6323 Ventnor Dr, TOBYHANNA, PA 18466
MLS# PAMR2005796Listed by: IRON VALLEY REAL ESTATE-MOUNTAINSIDE - New
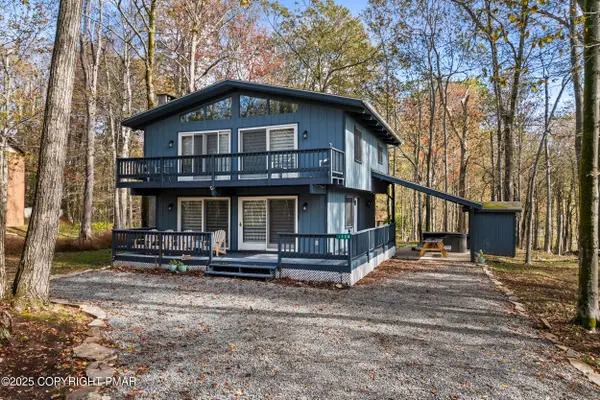 $300,000Active3 beds 2 baths1,456 sq. ft.
$300,000Active3 beds 2 baths1,456 sq. ft.110 Violet Place, Tobyhanna, PA 18466
MLS# PM-136878Listed by: KELLER WILLIAMS REAL ESTATE - NORTHAMPTON CO - New
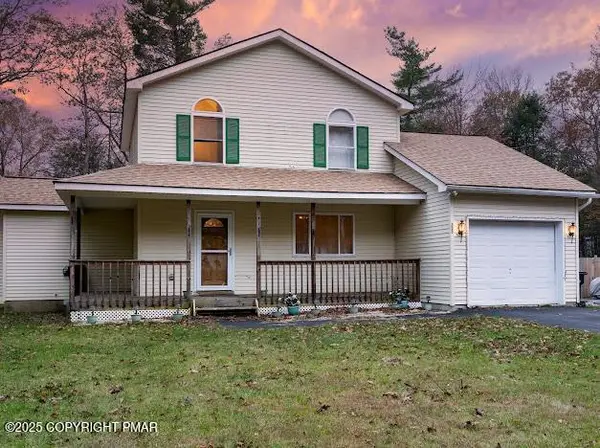 $309,500Active3 beds 2 baths1,402 sq. ft.
$309,500Active3 beds 2 baths1,402 sq. ft.1131 Thunder Drive, Pocono Summit, PA 18346
MLS# PM-136860Listed by: AMANTEA REAL ESTATE - New
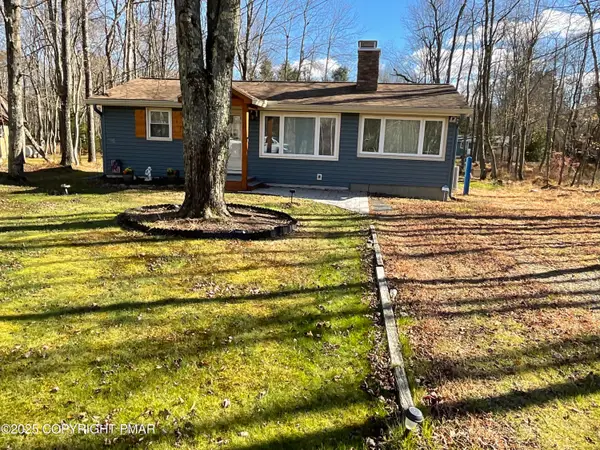 $195,823Active2 beds 1 baths760 sq. ft.
$195,823Active2 beds 1 baths760 sq. ft.186 Canoe Trail, Pocono Lake, PA 18347
MLS# PM-136845Listed by: CENTURY 21 SELECT GROUP - BLAKESLEE - New
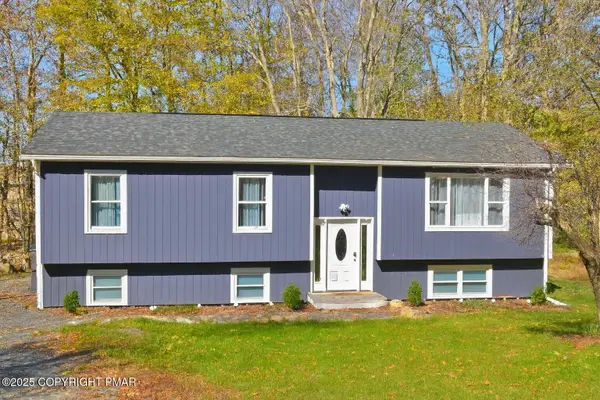 $319,000Active4 beds 3 baths1,968 sq. ft.
$319,000Active4 beds 3 baths1,968 sq. ft.3655 Sugar Berry Lane, Tobyhanna, PA 18466
MLS# PM-136844Listed by: KELLER WILLIAMS REAL ESTATE - STROUDSBURG 803 MAIN - New
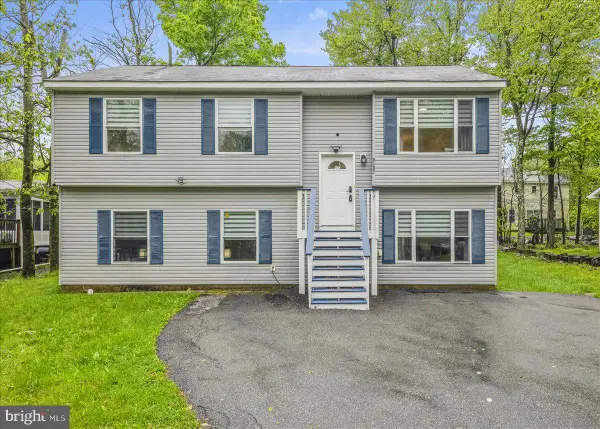 $335,000Active4 beds 2 baths3,034 sq. ft.
$335,000Active4 beds 2 baths3,034 sq. ft.9407 Juniper Dr, TOBYHANNA, PA 18466
MLS# PAMR2005770Listed by: REALTY ONE GROUP ALLIANCE
