1008 W State St, Coopersburg, PA 18036
Local realty services provided by:ERA Liberty Realty
1008 W State St,Coopersburg, PA 18036
$425,000
- 4 Beds
- 3 Baths
- 2,994 sq. ft.
- Single family
- Active
Listed by:daniel witt
Office:keller williams real estate - allentown
MLS#:PALH2013386
Source:BRIGHTMLS
Price summary
- Price:$425,000
- Price per sq. ft.:$141.95
About this home
Open House Saturday 9/27 from 1-3pm! MULTIPLE OFFERS RECEIVED. HIGHEST & BEST DUE MONDAY 9/29 BY 1PM. Fall in love with this 4 bedroom Cape Cod situated on a corner lot in the heart of Coopersburg and within the Southern Lehigh School District. Within walking distance to Liberty Bell Elementary School, this charming home offers an unbeatable location with small-town walkability at over 2,000 sq ft of living space. The main level features original hardwood floors, a wood burning fireplace in the living room, eat-in kitchen with gas cooking, tile backsplash, full table space and pantry, 2 large bedrooms and a family room with a connected formal dining room that leads to the home's rear deck and backyard. Upstairs are 2 spacious bedrooms with generous closet space, charming built-ins and a second full bath, while the basement includes a French drain, half bath, sump pump and ample storage. Additional highlights include a new roof on both the house and detached garage (2019), whole-house Generac generator, new gas water heater (2022) and attached and detached garages with parking for 4. Within walking distance to Main Street in Coopersburg and convenient to all major roadways, parks, shops, restaurants, Saucon Valley Country Club and the Saucon Valley Rail Trail.
Contact an agent
Home facts
- Year built:1949
- Listing ID #:PALH2013386
- Added:5 day(s) ago
- Updated:September 28, 2025 at 01:56 PM
Rooms and interior
- Bedrooms:4
- Total bathrooms:3
- Full bathrooms:2
- Half bathrooms:1
- Living area:2,994 sq. ft.
Heating and cooling
- Cooling:Wall Unit, Window Unit(s)
- Heating:Baseboard - Hot Water, Hot Water, Natural Gas
Structure and exterior
- Roof:Asphalt, Fiberglass
- Year built:1949
- Building area:2,994 sq. ft.
- Lot area:0.37 Acres
Utilities
- Water:Public
- Sewer:Public Sewer
Finances and disclosures
- Price:$425,000
- Price per sq. ft.:$141.95
- Tax amount:$6,217 (2025)
New listings near 1008 W State St
- New
 $499,900Active3.43 Acres
$499,900Active3.43 Acres2804 Route #212, COOPERSBURG, PA 18036
MLS# PABU2106346Listed by: Better Homes and Gardens Real Estate Valley Partners - New
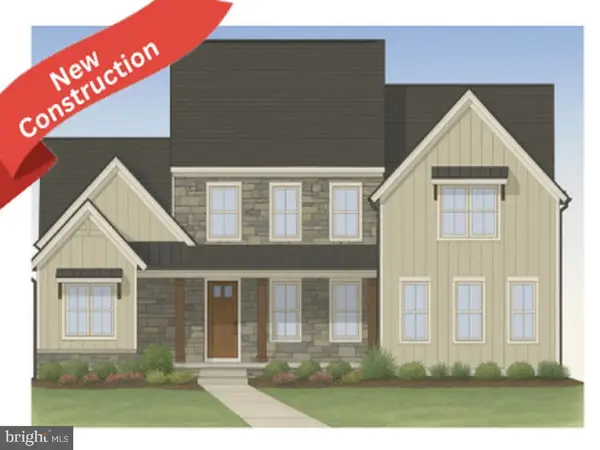 $950,000Active-- beds -- baths
$950,000Active-- beds -- baths2075 Flint Hill Rd, COOPERSBURG, PA 18036
MLS# PALH2013436Listed by: IRON VALLEY REAL ESTATE OF LEHIGH VALLEY - New
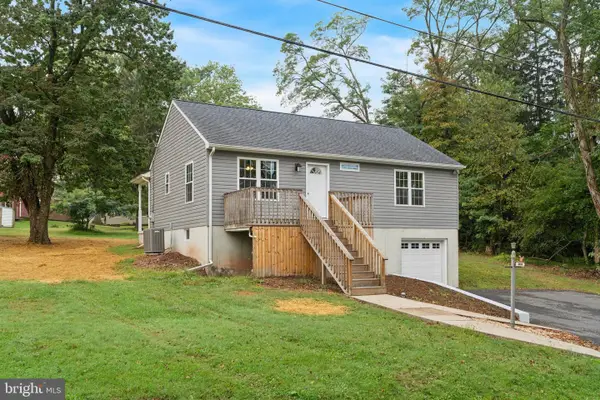 $349,000Active3 beds 1 baths1,026 sq. ft.
$349,000Active3 beds 1 baths1,026 sq. ft.7302 Leh St, COOPERSBURG, PA 18036
MLS# PALH2013400Listed by: REALTY ONE GROUP SUPREME - New
 $899,900Active3 beds 4 baths2,713 sq. ft.
$899,900Active3 beds 4 baths2,713 sq. ft.1526 Parkland Rd, COOPERSBURG, PA 18036
MLS# PABU2105896Listed by: CAROL C DOREY REAL ESTATE - Coming SoonOpen Sun, 1 to 4pm
 $1,365,000Coming Soon4 beds 3 baths
$1,365,000Coming Soon4 beds 3 baths2511 Hickory Ln, COOPERSBURG, PA 18036
MLS# PABU2105672Listed by: KURFISS SOTHEBY'S INTERNATIONAL REALTY 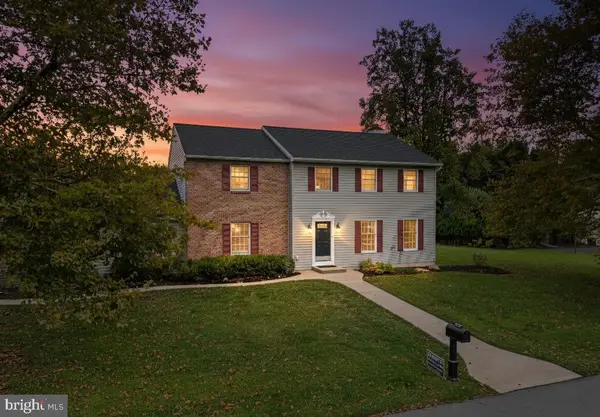 $629,900Pending4 beds 3 baths2,400 sq. ft.
$629,900Pending4 beds 3 baths2,400 sq. ft.4880 Mar St, COOPERSBURG, PA 18036
MLS# PALH2013348Listed by: KELLER WILLIAMS REAL ESTATE - ALLENTOWN- New
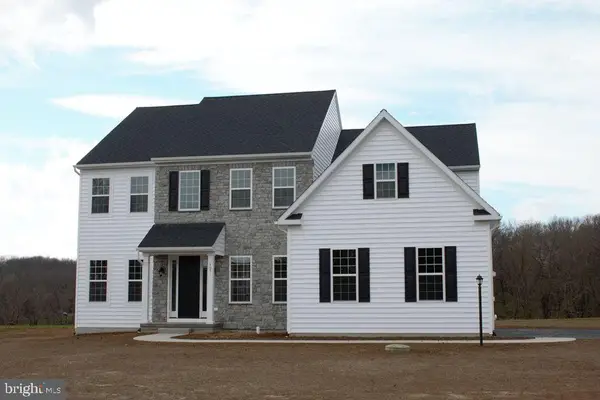 $750,000Active4 beds 3 baths3,100 sq. ft.
$750,000Active4 beds 3 baths3,100 sq. ft.6408 Dekrane Dr, COOPERSBURG, PA 18036
MLS# PALH2013340Listed by: KELLER WILLIAMS REALTY GROUP 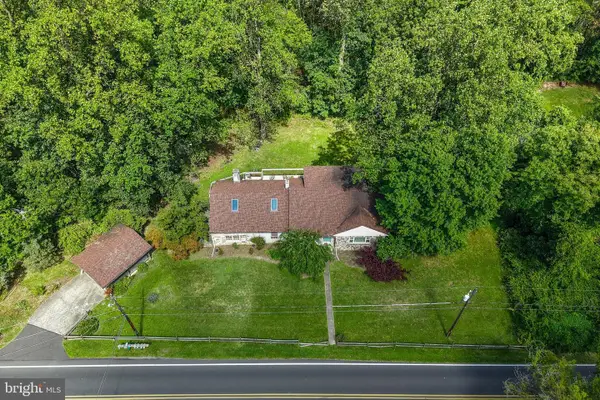 $799,900Active4 beds 2 baths2,249 sq. ft.
$799,900Active4 beds 2 baths2,249 sq. ft.5895 Glen Rd, COOPERSBURG, PA 18036
MLS# PALH2013236Listed by: HOWARD HANNA THE FREDERICK GROUP $300,000Pending3 beds 2 baths1,120 sq. ft.
$300,000Pending3 beds 2 baths1,120 sq. ft.2349 Edna Ave, COOPERSBURG, PA 18036
MLS# PALH2013004Listed by: KELLER WILLIAMS REALTY GROUP
