1526 Parkland Rd, Coopersburg, PA 18036
Local realty services provided by:ERA Byrne Realty
Listed by: kelly j burland
Office: carol c dorey real estate
MLS#:PABU2105896
Source:BRIGHTMLS
Price summary
- Price:$899,900
- Price per sq. ft.:$331.7
About this home
CRAFTSMAN HIDEAWAY A quiet tree-lined street in Upper Bucks County is the setting for this elegant custom built arts & crafts style home. Built in 2002 and designed with love and intention, this home offers modern features and luxe finishes along with intricate details crafted by the owners.
Beyond the impressive covered porch and oak front door is a large family room featuring hardwood floors, built-ins, and a gas fireplace. High ceilings and warm wood transform open spaces into cozy rooms. The kitchen has been carefully designed to maximize prep and storage space, with custom cherry cabinetry, stainless appliances and a bar peninsula that provides easy access to the morning room, looking out over the hill beyond, planted with daffodils for an explosion of color each spring. A butler’s pantry and first floor laundry make chores a breeze, while a large loft space above the garage makes an excellent recreation room, den, or office. The primary suite is spacious, with a vaulted ceiling and large windows. A walk-in closet and luxe en suite bath provide pampering in all seasons. Also on the main level are 3 additional bedrooms that share a hall bath. The lower level has been transformed into a large workshop, with doors that open to an extension of the driveway.
With Hardie Plank siding, mulched landscape beds, and a 2023 roof, Craftsman Hideaway is brimming with charm and ideally suited for those searching for a low maintenance home with single floor living. The prime location is located close to routes 309 and 611 for quick travel to both Bucks County and Saucon Valley destinations.
Contact an agent
Home facts
- Year built:2002
- Listing ID #:PABU2105896
- Added:51 day(s) ago
- Updated:November 14, 2025 at 08:40 AM
Rooms and interior
- Bedrooms:3
- Total bathrooms:4
- Full bathrooms:2
- Half bathrooms:2
- Living area:2,713 sq. ft.
Heating and cooling
- Cooling:Central A/C
- Heating:Forced Air, Oil
Structure and exterior
- Roof:Architectural Shingle
- Year built:2002
- Building area:2,713 sq. ft.
- Lot area:4.98 Acres
Utilities
- Water:Well
- Sewer:On Site Septic
Finances and disclosures
- Price:$899,900
- Price per sq. ft.:$331.7
- Tax amount:$9,125 (2025)
New listings near 1526 Parkland Rd
- New
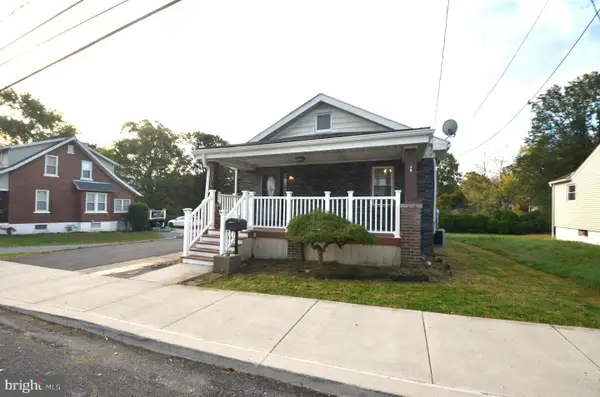 $349,900Active3 beds 1 baths2,087 sq. ft.
$349,900Active3 beds 1 baths2,087 sq. ft.804 W State St, COOPERSBURG, PA 18036
MLS# PALH2013886Listed by: REAL OF PENNSYLVANIA 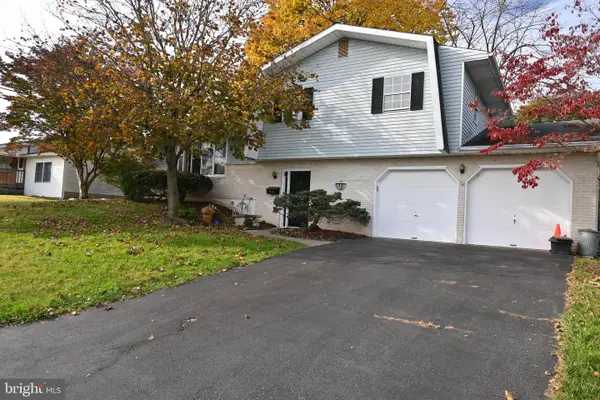 $339,900Pending3 beds 2 baths1,504 sq. ft.
$339,900Pending3 beds 2 baths1,504 sq. ft.314 Saucon Ln, COOPERSBURG, PA 18036
MLS# PALH2013508Listed by: COLDWELL BANKER HERITAGE-QUAKERTOWN- New
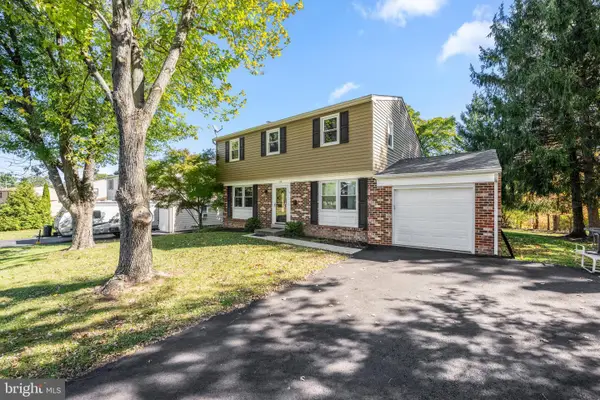 $425,000Active4 beds 2 baths1,746 sq. ft.
$425,000Active4 beds 2 baths1,746 sq. ft.112 Young Ave, COOPERSBURG, PA 18036
MLS# PALH2013688Listed by: KELLER WILLIAMS REAL ESTATE-DOYLESTOWN 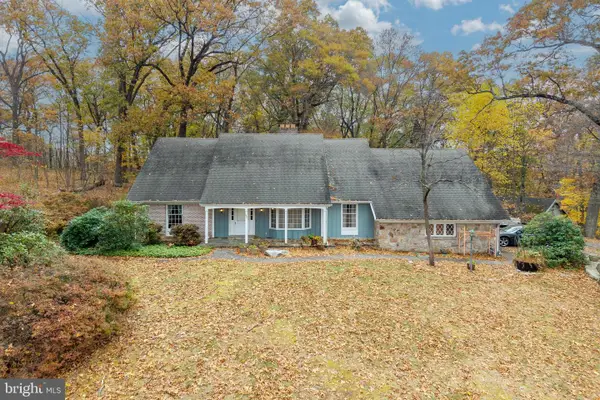 $449,900Pending5 beds 4 baths3,053 sq. ft.
$449,900Pending5 beds 4 baths3,053 sq. ft.1831 Highpoint Rd, COOPERSBURG, PA 18036
MLS# PABU2108944Listed by: RE/MAX RELIANCE $699,990Active4 beds 3 baths2,822 sq. ft.
$699,990Active4 beds 3 baths2,822 sq. ft.132 Ashford Drive #homesite #0020, COOPERSBURG, PA 18036
MLS# PALH2010068Listed by: WB HOMES REALTY ASSOCIATES INC.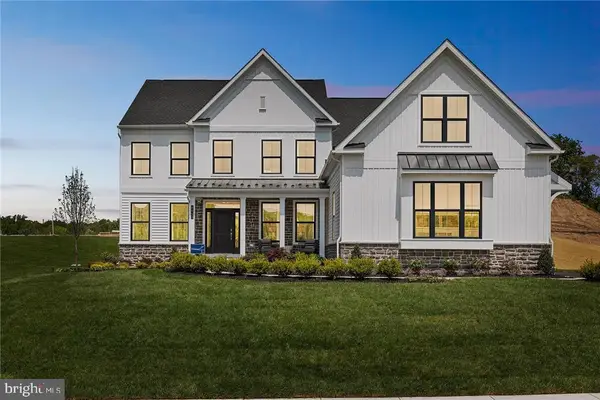 $739,990Active4 beds 3 baths3,228 sq. ft.
$739,990Active4 beds 3 baths3,228 sq. ft.132 Ashford Drive #homesite # 20, COOPERSBURG, PA 18036
MLS# PALH2010072Listed by: WB HOMES REALTY ASSOCIATES INC.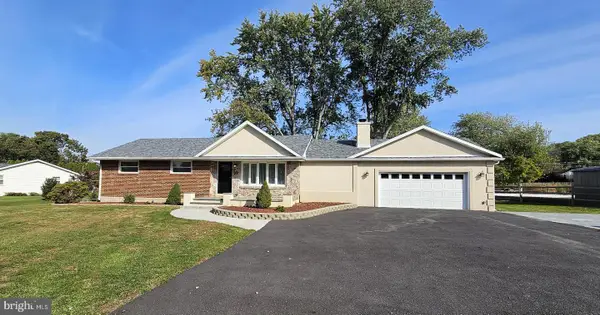 $525,000Active3 beds 2 baths2,000 sq. ft.
$525,000Active3 beds 2 baths2,000 sq. ft.4737 Ackermans Ln, COOPERSBURG, PA 18036
MLS# PALH2013706Listed by: TRI-STATE HOME REALTY, LLC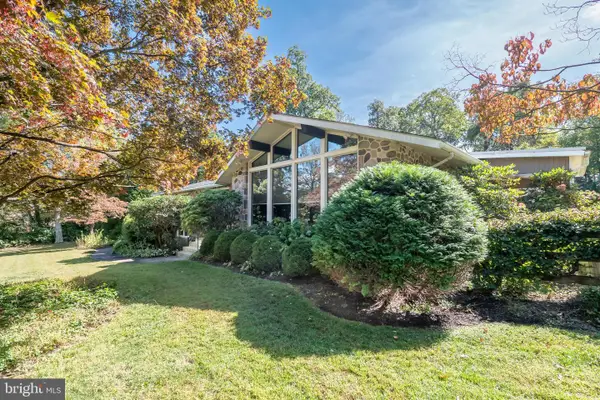 $740,000Pending3 beds 3 baths3,724 sq. ft.
$740,000Pending3 beds 3 baths3,724 sq. ft.2018 Peppermint Rd, COOPERSBURG, PA 18036
MLS# PABU2108160Listed by: BHHS FOX & ROACH - CENTER VALLEY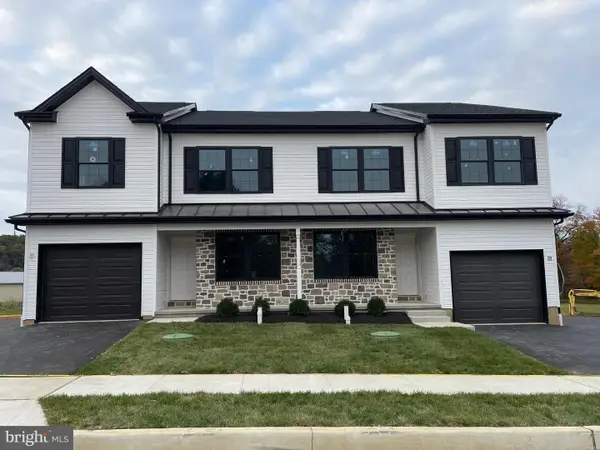 $449,900Pending3 beds 3 baths1,970 sq. ft.
$449,900Pending3 beds 3 baths1,970 sq. ft.6175 Rizzuto Way-lot 22 Rizzuto Way, COOPERSBURG, PA 18036
MLS# PALH2013718Listed by: HOWARD HANNA THE FREDERICK GROUP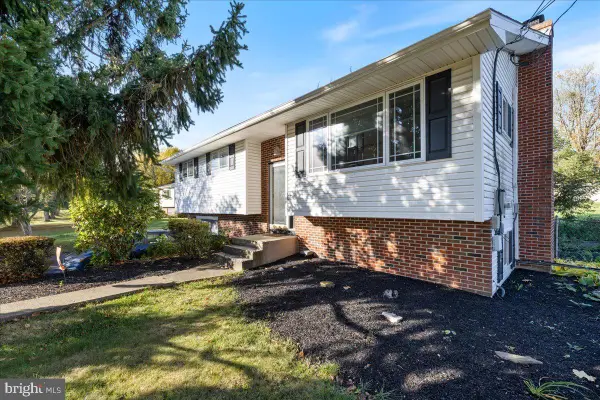 $415,000Active3 beds 2 baths1,896 sq. ft.
$415,000Active3 beds 2 baths1,896 sq. ft.7512 S Main St, COOPERSBURG, PA 18036
MLS# PALH2013720Listed by: REALTY ONE GROUP SUPREME
