314 Saucon Ln, Coopersburg, PA 18036
Local realty services provided by:ERA Valley Realty
314 Saucon Ln,Coopersburg, PA 18036
$339,900
- 3 Beds
- 2 Baths
- 1,504 sq. ft.
- Single family
- Active
Listed by: linda a martin
Office: coldwell banker heritage-quakertown
MLS#:PALH2013508
Source:BRIGHTMLS
Price summary
- Price:$339,900
- Price per sq. ft.:$226
About this home
Interviewing Houses? Quiet street, not much traffic, and a treed backyard all fenced in. Brick and vinyl sided split level with a family room and office. Flagstone entry with a sidelight, guest closet and powder room. Small vaulted ceiling in living room with a bow window for lots of sunlight. Dining room is dressed in chair railing and a double window. Kitchen boasts of stainless sink with a window above, dishwasher, electric range, sofit lighting and tiled flooring. Ceiling fan fixture. Three bedrooms with wood flooring. Owner believes the living room and dining room have wood flooring also. A full bath on upper level offers a good-sized walk-in tiled shower and vanity. Family room has access to the backyard with a slider on grade level. Pellet stove sits in the corner. Office on the lower level. Washer and dryer hook-up on lower level also. THERE ARE 2 STAIR LIFTS IN THE HOME. OWNER IS WILLING TO LEAVE THEM OR REMOVE THEM. Two car garage with insulated garage doors and electric door openers. Garage also has a walk-out single door to back yard. A great home that will add quality to your life nestled in the borough of Coopersburg.
Contact an agent
Home facts
- Year built:1978
- Listing ID #:PALH2013508
- Added:1 day(s) ago
- Updated:November 07, 2025 at 02:48 PM
Rooms and interior
- Bedrooms:3
- Total bathrooms:2
- Full bathrooms:1
- Half bathrooms:1
- Living area:1,504 sq. ft.
Heating and cooling
- Heating:Baseboard - Electric, Electric
Structure and exterior
- Year built:1978
- Building area:1,504 sq. ft.
- Lot area:0.24 Acres
Schools
- High school:SOUTHERN LEHIGH
Utilities
- Water:Public
- Sewer:Public Sewer
Finances and disclosures
- Price:$339,900
- Price per sq. ft.:$226
- Tax amount:$4,864 (2025)
New listings near 314 Saucon Ln
- New
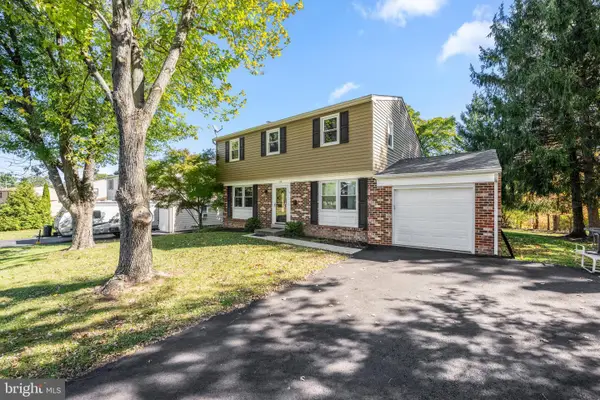 $425,000Active4 beds 2 baths1,746 sq. ft.
$425,000Active4 beds 2 baths1,746 sq. ft.112 Young Ave, COOPERSBURG, PA 18036
MLS# PALH2013688Listed by: KELLER WILLIAMS REAL ESTATE-DOYLESTOWN - New
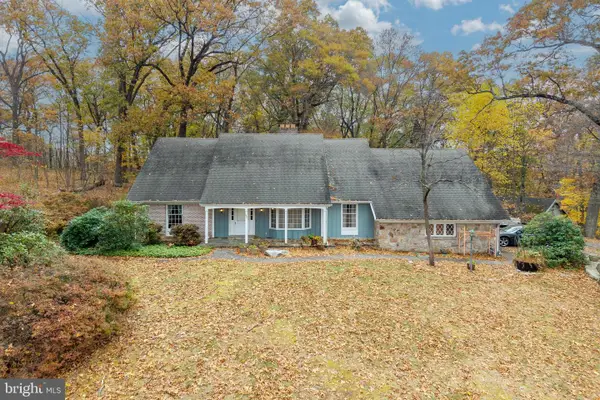 $449,900Active5 beds 4 baths3,053 sq. ft.
$449,900Active5 beds 4 baths3,053 sq. ft.1831 Highpoint Rd, COOPERSBURG, PA 18036
MLS# PABU2108944Listed by: RE/MAX RELIANCE  $699,990Active4 beds 3 baths2,822 sq. ft.
$699,990Active4 beds 3 baths2,822 sq. ft.132 Ashford Drive #homesite #0020, COOPERSBURG, PA 18036
MLS# PALH2010068Listed by: WB HOMES REALTY ASSOCIATES INC.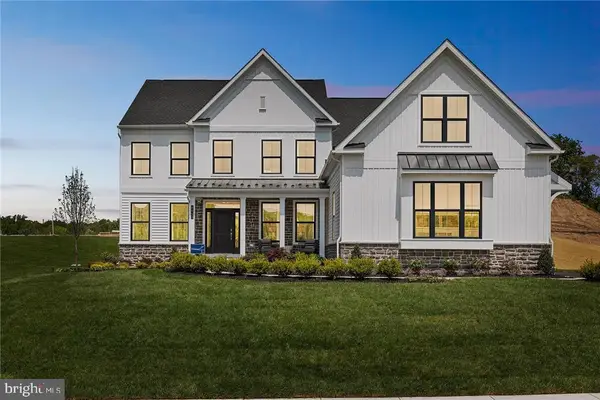 $739,990Active4 beds 3 baths3,228 sq. ft.
$739,990Active4 beds 3 baths3,228 sq. ft.132 Ashford Drive #homesite # 20, COOPERSBURG, PA 18036
MLS# PALH2010072Listed by: WB HOMES REALTY ASSOCIATES INC.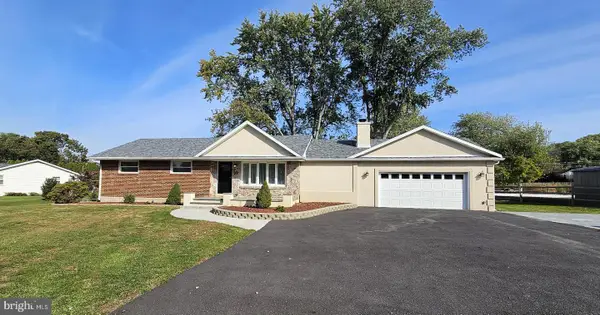 $525,000Active3 beds 2 baths2,000 sq. ft.
$525,000Active3 beds 2 baths2,000 sq. ft.4737 Ackermans Ln, COOPERSBURG, PA 18036
MLS# PALH2013706Listed by: TRI-STATE HOME REALTY, LLC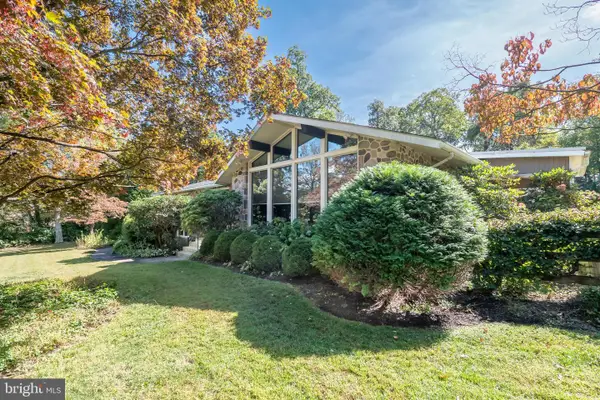 $740,000Pending3 beds 3 baths3,724 sq. ft.
$740,000Pending3 beds 3 baths3,724 sq. ft.2018 Peppermint Rd, COOPERSBURG, PA 18036
MLS# PABU2108160Listed by: BHHS FOX & ROACH - CENTER VALLEY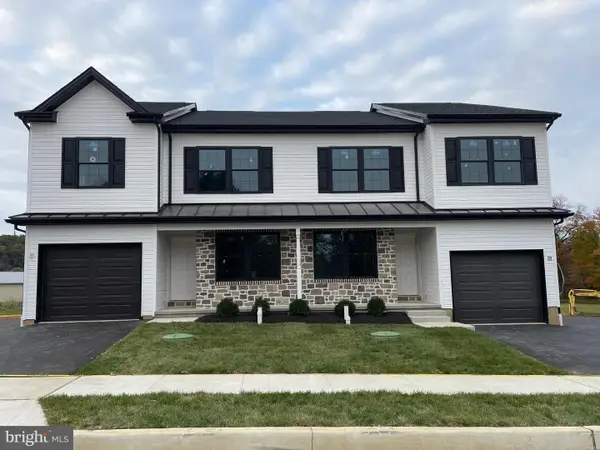 $449,900Pending3 beds 3 baths1,970 sq. ft.
$449,900Pending3 beds 3 baths1,970 sq. ft.6175 Rizzuto Way-lot 22 Rizzuto Way, COOPERSBURG, PA 18036
MLS# PALH2013718Listed by: HOWARD HANNA THE FREDERICK GROUP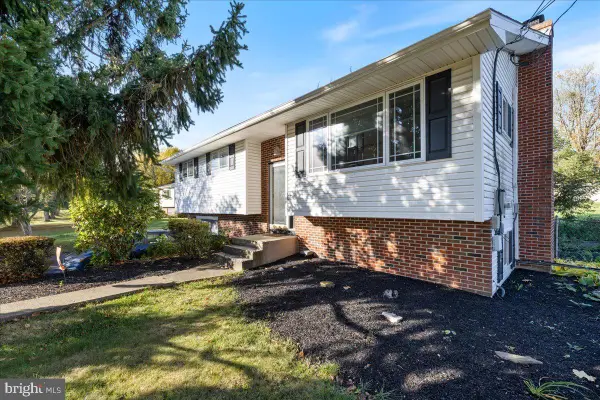 $415,000Active3 beds 2 baths1,896 sq. ft.
$415,000Active3 beds 2 baths1,896 sq. ft.7512 S Main St, COOPERSBURG, PA 18036
MLS# PALH2013720Listed by: REALTY ONE GROUP SUPREME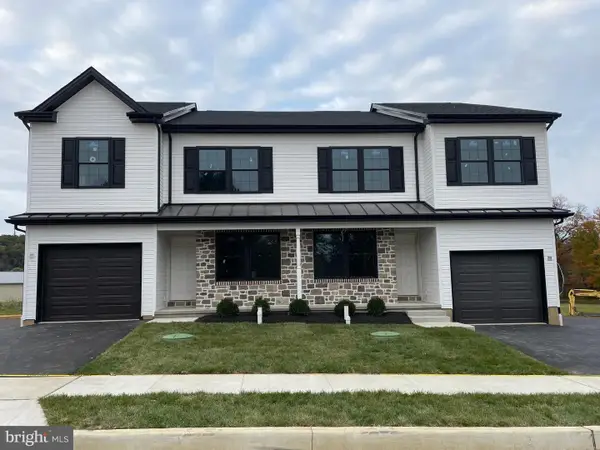 $449,900Active3 beds 3 baths1,970 sq. ft.
$449,900Active3 beds 3 baths1,970 sq. ft.6173-lot 21 Rizzuto Way, COOPERSBURG, PA 18036
MLS# PALH2013602Listed by: HOWARD HANNA THE FREDERICK GROUP
