1547 Garvin Rd., Cranberry Township, PA 16066
Local realty services provided by:ERA Lechner & Associates, Inc.
Listed by: betsy wotherspoon
Office: berkshire hathaway the preferred realty
MLS#:1693710
Source:PA_WPN
Price summary
- Price:$595,000
- Price per sq. ft.:$200.47
About this home
Privacy and a convenient Cranberry Twp location! Just over 4 acres, property is hidden from street view, yet less than a mile from the Rt 19/Ehrman Rd intersection. Open floor plan desired by today's buyers plus large room sizes rarely seen in newer homes. Entry is flanked by living and dining rooms. Oversize island provides definition between dining room and updated kit. Quartz tops, custom cabinetry, soft-close drawers, backspash, stainless appliances, triple pantry w roll-out shelves, smooth cooktop/double oven range w hood. Peninsula w pendant lighting/bar seating overlooks sunken family room/sun room w wood burner, stone surround, French doors to deck. Den tucked away from the open space. Primary bedroom w walk-in closet plus 2 regular closets. Updated bath w walk-in tile shower and dual bowl vanity. Expansive game room w updated doors to patio. Additional full bath, large laundry, storage space. Outdoor spaces for relaxing or entertaining. Blend of wooded and open areas.
Contact an agent
Home facts
- Year built:1984
- Listing ID #:1693710
- Added:229 day(s) ago
- Updated:November 11, 2025 at 08:51 AM
Rooms and interior
- Bedrooms:4
- Total bathrooms:4
- Full bathrooms:3
- Half bathrooms:1
- Living area:2,968 sq. ft.
Heating and cooling
- Cooling:Central Air, Electric
- Heating:Oil
Structure and exterior
- Roof:Asphalt
- Year built:1984
- Building area:2,968 sq. ft.
- Lot area:4.13 Acres
Utilities
- Water:Well
Finances and disclosures
- Price:$595,000
- Price per sq. ft.:$200.47
- Tax amount:$5,799
New listings near 1547 Garvin Rd.
- New
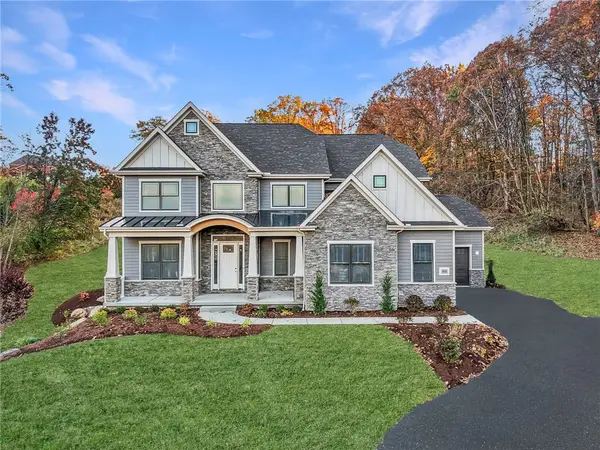 $1,899,900Active7 beds 7 baths5,414 sq. ft.
$1,899,900Active7 beds 7 baths5,414 sq. ft.9660 Goehring Road, Cranberry Twp, PA 16066
MLS# 1729542Listed by: BERKSHIRE HATHAWAY - NEW HOMES DIVISION - New
 $558,990Active3 beds 4 baths2,104 sq. ft.
$558,990Active3 beds 4 baths2,104 sq. ft.308 Frederick Way, Cranberry Twp, PA 16066
MLS# 1729766Listed by: CYGNET REAL ESTATE, INC. - New
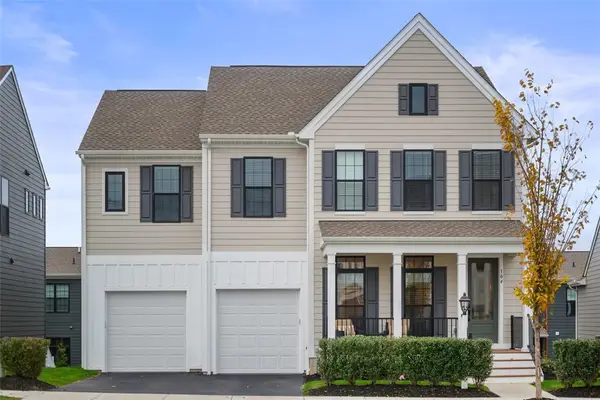 $1,065,000Active4 beds 4 baths3,650 sq. ft.
$1,065,000Active4 beds 4 baths3,650 sq. ft.104 Limehouse Rd, Cranberry Twp, PA 16066
MLS# 1729246Listed by: HOWARD HANNA REAL ESTATE SERVICES - New
 $389,000Active3 beds 3 baths1,810 sq. ft.
$389,000Active3 beds 3 baths1,810 sq. ft.319 Caledonia Place, Cranberry Twp, PA 16066
MLS# 1729583Listed by: 1 PERCENT LISTS GREATER PITTSBURGH - New
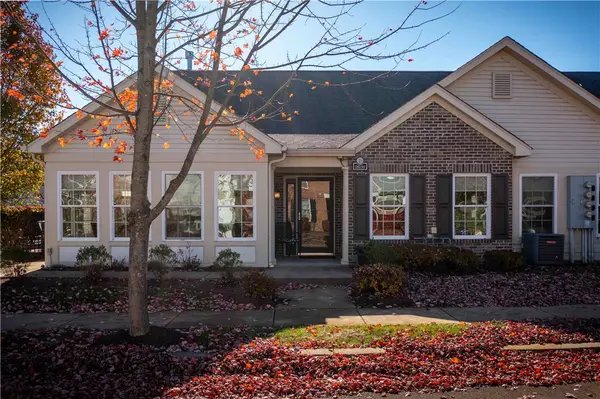 $484,900Active2 beds 2 baths1,753 sq. ft.
$484,900Active2 beds 2 baths1,753 sq. ft.2031 Isleworth Lane, Cranberry Twp, PA 16066
MLS# 1729144Listed by: PIATT SOTHEBY'S INTERNATIONAL REALTY - New
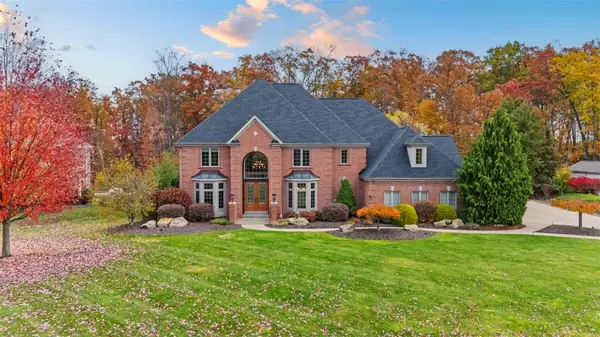 $1,670,000Active4 beds 6 baths5,061 sq. ft.
$1,670,000Active4 beds 6 baths5,061 sq. ft.112 Mirage Drive, Cranberry Twp, PA 16066
MLS# 1729111Listed by: BERKSHIRE HATHAWAY THE PREFERRED REALTY - New
 $339,900Active3 beds 3 baths1,422 sq. ft.
$339,900Active3 beds 3 baths1,422 sq. ft.202 Hounslow Rd, Cranberry Twp, PA 16066
MLS# 1729251Listed by: ACHIEVE REALTY, INC. - New
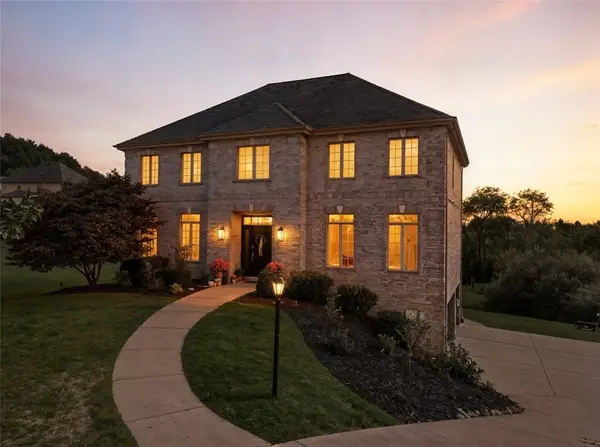 $875,000Active4 beds 4 baths2,932 sq. ft.
$875,000Active4 beds 4 baths2,932 sq. ft.512 Sword Dance Pl., Cranberry Twp, PA 16066
MLS# 1729339Listed by: HOWARD HANNA REAL ESTATE SERVICES - New
 $85,000Active3 beds 2 baths960 sq. ft.
$85,000Active3 beds 2 baths960 sq. ft.209 North Ct, Cranberry Twp, PA 16066
MLS# 1728873Listed by: COLDWELL BANKER REALTY - New
 $600,000Active4 beds 4 baths
$600,000Active4 beds 4 baths425 Settlers Village Circle, Cranberry Twp, PA 16066
MLS# 1728936Listed by: COLDWELL BANKER REALTY
