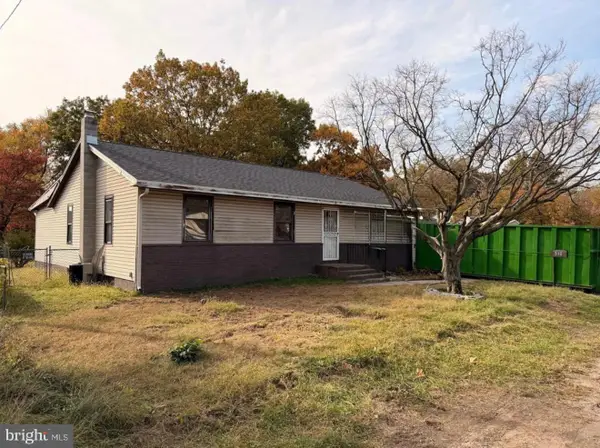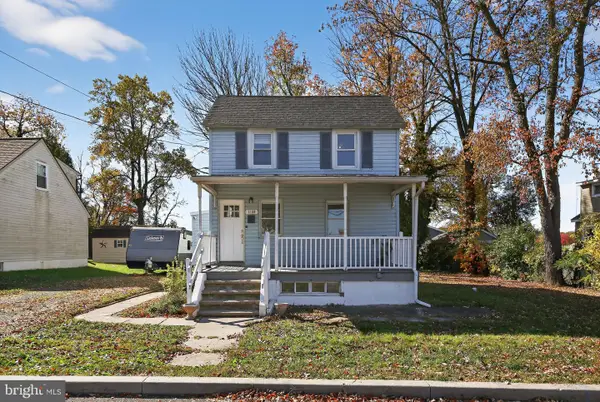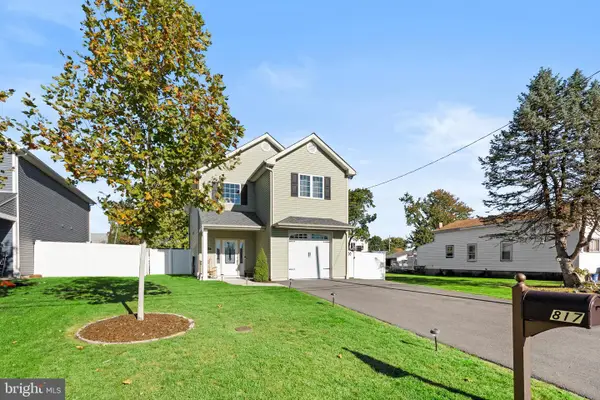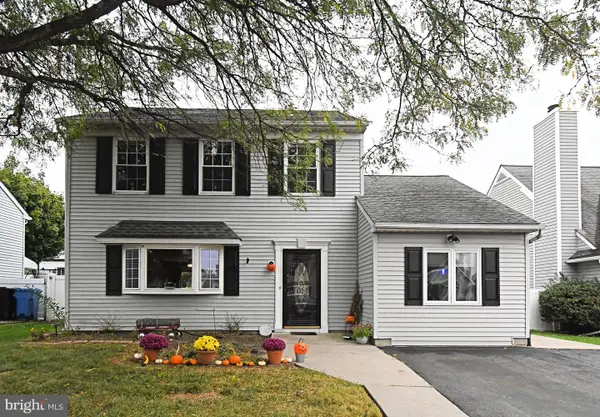2057 Garfield Ave, Croydon, PA 19021
Local realty services provided by:ERA Reed Realty, Inc.
2057 Garfield Ave,Croydon, PA 19021
$349,900
- 3 Beds
- 2 Baths
- 1,400 sq. ft.
- Single family
- Pending
Listed by: mara irizarry
Office: opus elite real estate
MLS#:PABU2105952
Source:BRIGHTMLS
Price summary
- Price:$349,900
- Price per sq. ft.:$249.93
About this home
Welcome to this charming and thoughtfully updated 4-bedroom, 2-bath Cape Cod that perfectly combines modern updates with timeless character. Inside, you’ll find a brand-new kitchen with stylish finishes, a newly renovated bathroom, new flooring, all new windows, and new carpet throughout, creating a fresh and inviting atmosphere. The kitchen features all-new appliances, while the open layout offers seamless flow for everyday comfort and entertaining.
Abundant natural light fills each room, and a detached garage provides extra convenience and storage. Step outside to enjoy a spacious deck—perfect for relaxing or hosting gatherings. Major updates bring peace of mind, including a new HVAC system, new water heater, new bathroom, new flooring, new carpet, all new windows, and new appliances—making this home completely move-in ready.
Sellers is a licensed Real Estate agent
This unique property offers countless opportunities to make it your own while enjoying the perfect balance of indoor comfort and outdoor living. Don’t miss this opportunity to own a beautifully updated home in a great location—schedule your tour today! Sellers is a licensed Real Estate Agent
Contact an agent
Home facts
- Year built:1945
- Listing ID #:PABU2105952
- Added:47 day(s) ago
- Updated:November 13, 2025 at 09:13 AM
Rooms and interior
- Bedrooms:3
- Total bathrooms:2
- Full bathrooms:2
- Living area:1,400 sq. ft.
Heating and cooling
- Cooling:Central A/C
- Heating:90% Forced Air, Electric
Structure and exterior
- Roof:Shingle
- Year built:1945
- Building area:1,400 sq. ft.
- Lot area:0.23 Acres
Schools
- High school:TRUMAM
Utilities
- Water:Public
- Sewer:Public Sewer
Finances and disclosures
- Price:$349,900
- Price per sq. ft.:$249.93
- Tax amount:$4,906 (2025)
New listings near 2057 Garfield Ave
 $315,000Pending3 beds 1 baths1,399 sq. ft.
$315,000Pending3 beds 1 baths1,399 sq. ft.2349 Dixon Ave, CROYDON, PA 19021
MLS# PABU2108802Listed by: BETTER HOMES REALTY GROUP $297,500Active2 beds 2 baths780 sq. ft.
$297,500Active2 beds 2 baths780 sq. ft.222 New York Ave, CROYDON, PA 19021
MLS# PABU2108756Listed by: HERITAGE HOMES REALTY- Open Fri, 4 to 6pm
 $339,900Pending4 beds 2 baths1,734 sq. ft.
$339,900Pending4 beds 2 baths1,734 sq. ft.1020 Hilary, CROYDON, PA 19021
MLS# PABU2108024Listed by: EXP REALTY, LLC  $299,900Pending4 beds 2 baths1,850 sq. ft.
$299,900Pending4 beds 2 baths1,850 sq. ft.518 Main Ave, CROYDON, PA 19021
MLS# PABU2108490Listed by: KELLER WILLIAMS REAL ESTATE - BENSALEM $299,000Pending3 beds 2 baths1,246 sq. ft.
$299,000Pending3 beds 2 baths1,246 sq. ft.1138 Fourth Ave, CROYDON, PA 19021
MLS# PABU2108456Listed by: RE/MAX ONE REALTY $240,000Pending1 beds 1 baths1,461 sq. ft.
$240,000Pending1 beds 1 baths1,461 sq. ft.200 Janet Ave, CROYDON, PA 19021
MLS# PABU2108184Listed by: BHHS FOX & ROACH THE HARPER AT RITTENHOUSE SQUARE $269,000Pending4 beds 2 baths1,352 sq. ft.
$269,000Pending4 beds 2 baths1,352 sq. ft.2320 Dixon Ave, CROYDON, PA 19021
MLS# PABU2108158Listed by: RE/MAX KEYSTONE $459,900Pending3 beds 3 baths1,907 sq. ft.
$459,900Pending3 beds 3 baths1,907 sq. ft.817 Fifth Ave, CROYDON, PA 19021
MLS# PABU2107276Listed by: ROBIN KEMMERER ASSOCIATES INC $270,000Active3 beds 1 baths1,026 sq. ft.
$270,000Active3 beds 1 baths1,026 sq. ft.2506 State Rd, CROYDON, PA 19021
MLS# PABU2107988Listed by: ELFANT WISSAHICKON-MT AIRY $349,900Pending3 beds 3 baths1,392 sq. ft.
$349,900Pending3 beds 3 baths1,392 sq. ft.1050 Village Dr, CROYDON, PA 19021
MLS# PABU2107662Listed by: HIGGINS & WELCH REAL ESTATE, INC.
