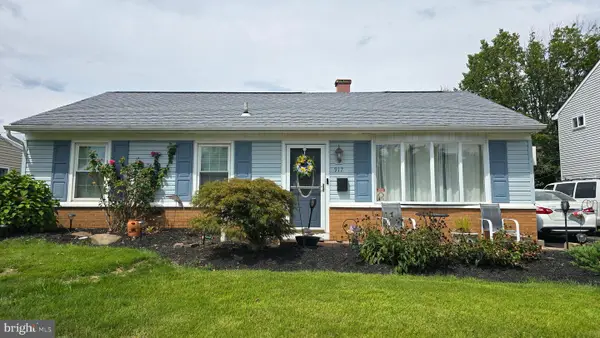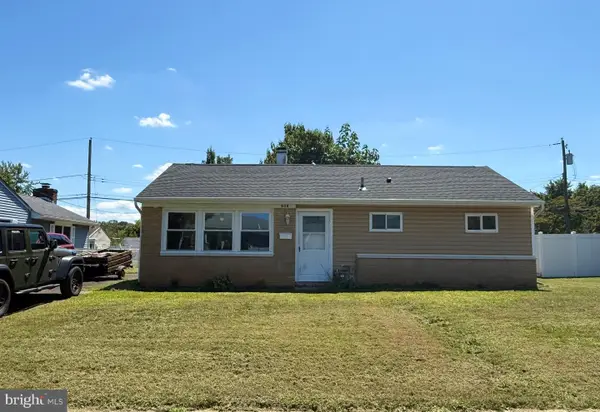819 Central Ave, Croydon, PA 19021
Local realty services provided by:ERA Martin Associates
819 Central Ave,Croydon, PA 19021
$389,900
- 3 Beds
- 2 Baths
- 1,170 sq. ft.
- Single family
- Active
Listed by:jonathan geftman
Office:american dream realty service corp.
MLS#:PABU2105882
Source:BRIGHTMLS
Price summary
- Price:$389,900
- Price per sq. ft.:$333.25
About this home
Welcome to this impeccably updated residence where modern elegance meets everyday comfort. This 3-bedroom, 2-bathroom home offers a thoughtfully designed floor plan, featuring a spacious primary suite complete with a private en-suite bathroom—your personal retreat at the end of the day.
The heart of the home is a beautifully renovated kitchen, showcasing granite countertops, brand-new stainless steel appliances, and sleek cabinetry. Sliding glass doors invite natural light and provide seamless access to the back deck—perfect for dining or weekend gatherings.
Enjoy the privacy of a fully fenced backyard, complete with a storage shed and ample space for relaxation, entertaining, or play. The finished lower level adds versatility with room for a media lounge, home gym, or office space.
Eco-conscious buyers will appreciate the solar panels, offering both sustainability and long-term energy savings. Located just a short stroll from the local elementary school, this home effortlessly combines luxury, functionality, and convenience.
819 Central Ave is more than a home—it’s a lifestyle. Schedule your private tour today
Contact an agent
Home facts
- Year built:1975
- Listing ID #:PABU2105882
- Added:5 day(s) ago
- Updated:September 29, 2025 at 02:04 PM
Rooms and interior
- Bedrooms:3
- Total bathrooms:2
- Full bathrooms:2
- Living area:1,170 sq. ft.
Heating and cooling
- Cooling:Central A/C
- Heating:90% Forced Air, Electric
Structure and exterior
- Year built:1975
- Building area:1,170 sq. ft.
- Lot area:0.17 Acres
Utilities
- Water:Public
- Sewer:Public Sewer
Finances and disclosures
- Price:$389,900
- Price per sq. ft.:$333.25
- Tax amount:$5,233 (2025)
New listings near 819 Central Ave
- New
 $414,900Active3 beds 2 baths1,854 sq. ft.
$414,900Active3 beds 2 baths1,854 sq. ft.305 Miller Ave, CROYDON, PA 19021
MLS# PABU2106436Listed by: KW EMPOWER - New
 $399,900Active3 beds 2 baths1,400 sq. ft.
$399,900Active3 beds 2 baths1,400 sq. ft.2057 Garfield Ave, CROYDON, PA 19021
MLS# PABU2105952Listed by: OPUS ELITE REAL ESTATE - New
 $379,999Active4 beds 2 baths1,410 sq. ft.
$379,999Active4 beds 2 baths1,410 sq. ft.618 Cedar Ave, CROYDON, PA 19021
MLS# PABU2105728Listed by: EXP REALTY, LLC  $329,000Pending2 beds 2 baths1,008 sq. ft.
$329,000Pending2 beds 2 baths1,008 sq. ft.302 Grant Ave, CROYDON, PA 19021
MLS# PABU2105196Listed by: REAL OF PENNSYLVANIA $350,000Pending3 beds 1 baths1,068 sq. ft.
$350,000Pending3 beds 1 baths1,068 sq. ft.932 Wyoming Ave, CROYDON, PA 19021
MLS# PABU2105160Listed by: KELLER WILLIAMS REALTY - MOORESTOWN $399,999Active4 beds 2 baths2,438 sq. ft.
$399,999Active4 beds 2 baths2,438 sq. ft.414 Delaware Ave, CROYDON, PA 19021
MLS# PABU2104870Listed by: RE/MAX ASPIRE $359,500Active3 beds 2 baths960 sq. ft.
$359,500Active3 beds 2 baths960 sq. ft.543 Princess Ave, CROYDON, PA 19021
MLS# PABU2104756Listed by: RE/MAX REALTY SERVICES-BENSALEM $350,000Pending3 beds 1 baths950 sq. ft.
$350,000Pending3 beds 1 baths950 sq. ft.917 Spencer Dr, CROYDON, PA 19021
MLS# PABU2102564Listed by: KELLER WILLIAMS REAL ESTATE-LANGHORNE $329,999Active3 beds 1 baths950 sq. ft.
$329,999Active3 beds 1 baths950 sq. ft.906 Stephen Ave, CROYDON, PA 19021
MLS# PABU2104352Listed by: MCCARTHY REAL ESTATE
