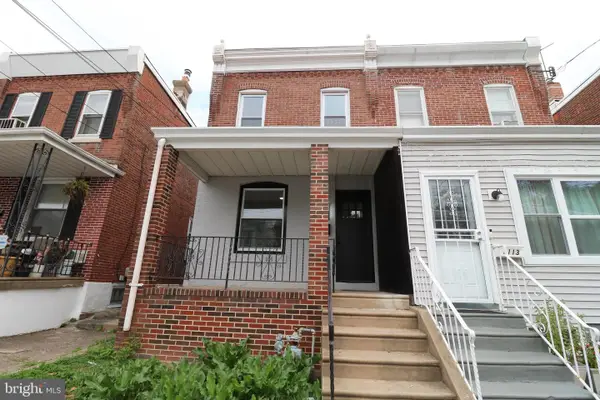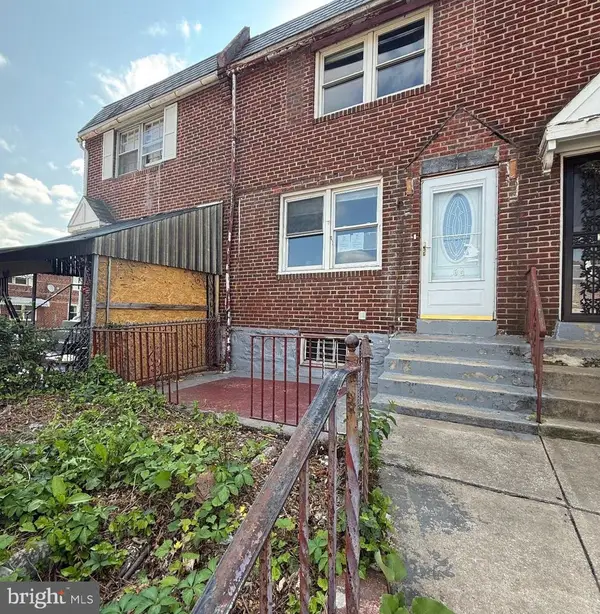11 Winthrop Dr, Darby, PA 19023
Local realty services provided by:ERA Martin Associates
11 Winthrop Dr,Darby, PA 19023
$175,000
- 3 Beds
- 2 Baths
- 1,152 sq. ft.
- Townhouse
- Pending
Listed by:katherine macnaughton young
Office:coldwell banker realty
MLS#:PADE2097728
Source:BRIGHTMLS
Price summary
- Price:$175,000
- Price per sq. ft.:$151.91
About this home
Tucked on a charming tree-lined street in Darby, this inviting home is a wonderful opportunity for a first-time buyer or anyone looking to put down roots in the area. With close proximity to Center City and easy access to multiple SEPTA bus lines and train routes, it offers the perfect blend of neighborhood charm and commuter convenience. A generous front yard welcomes you, ideal for gardening or enjoying a sunny afternoon outdoors. Inside, you’ll find well-kept carpet, abundant natural light, and a seamless flow from the living room into the dining area, making it a great space for gatherings. The bright and stylish kitchen, updated in 2020, offers ample cabinetry and counter space, with granite countertops and warm wood finishes. Upstairs are three comfortable bedrooms with generous closet storage. The primary bedroom is especially spacious and faces the quaint street. The bedrooms share a cheerful three-piece bath, updated in 2015, accented with wainscoting and beige tile. The partially finished basement adds even more flexibility. With a little TLC, it can serve as a home office, gym, or extra living space. This level also includes a half bath, laundry area, garage, and additional parking in the rear. To add to the home’s appeal, the property features central air for year-round comfort. The seller has made numerous updates in recent years, and the home has been well cared for. It’s ready for move-in, with plenty of opportunity to personalize over time.
Offered in as-is condition, the seller will not be making repairs, and the buyer will be responsible for the Use & Occupancy.
Contact an agent
Home facts
- Year built:1947
- Listing ID #:PADE2097728
- Added:37 day(s) ago
- Updated:September 29, 2025 at 07:35 AM
Rooms and interior
- Bedrooms:3
- Total bathrooms:2
- Full bathrooms:1
- Half bathrooms:1
- Living area:1,152 sq. ft.
Heating and cooling
- Cooling:Central A/C
- Heating:Forced Air, Natural Gas
Structure and exterior
- Roof:Flat
- Year built:1947
- Building area:1,152 sq. ft.
- Lot area:0.03 Acres
Schools
- High school:PENN WOOD
Utilities
- Water:Public
- Sewer:Public Sewer
Finances and disclosures
- Price:$175,000
- Price per sq. ft.:$151.91
- Tax amount:$2,125 (2002)
New listings near 11 Winthrop Dr
- New
 $195,000Active-- beds -- baths2,380 sq. ft.
$195,000Active-- beds -- baths2,380 sq. ft.332 S 5th St, DARBY, PA 19023
MLS# PADE2100718Listed by: KELLER WILLIAMS REAL ESTATE-BLUE BELL - New
 $36,000Active0 Acres
$36,000Active0 Acres414 S 7th St, DARBY, PA 19023
MLS# PADE2100886Listed by: KW EMPOWER - New
 $259,000Active3 beds 1 baths1,256 sq. ft.
$259,000Active3 beds 1 baths1,256 sq. ft.924 Pitman Ave, DARBY, PA 19023
MLS# PADE2100638Listed by: KW EMPOWER - New
 $159,900Active-- beds -- baths1,366 sq. ft.
$159,900Active-- beds -- baths1,366 sq. ft.1044 Pine St, DARBY, PA 19023
MLS# PADE2100756Listed by: EVERETT PAUL DOWELL REAL ESTAT - New
 $249,500Active3 beds 2 baths1,744 sq. ft.
$249,500Active3 beds 2 baths1,744 sq. ft.1143 Chestnut St, DARBY, PA 19023
MLS# PADE2100664Listed by: REALTY ONE GROUP FOCUS - New
 $149,999Active3 beds 1 baths1,234 sq. ft.
$149,999Active3 beds 1 baths1,234 sq. ft.902 Maple Ter, DARBY, PA 19023
MLS# PADE2100706Listed by: TESLA REALTY GROUP, LLC - New
 $199,900Active3 beds 1 baths1,110 sq. ft.
$199,900Active3 beds 1 baths1,110 sq. ft.1115 Chestnut St, DARBY, PA 19023
MLS# PADE2100266Listed by: EXP REALTY, LLC  $240,000Active3 beds 1 baths1,120 sq. ft.
$240,000Active3 beds 1 baths1,120 sq. ft.240 Spring Valley Rd, DARBY, PA 19023
MLS# PADE2099706Listed by: LONG & FOSTER REAL ESTATE, INC. $114,900Active3 beds 1 baths1,088 sq. ft.
$114,900Active3 beds 1 baths1,088 sq. ft.334 Mulberry St, DARBY, PA 19023
MLS# PADE2099596Listed by: LUXE REAL ESTATE LLC $154,899Active4 beds 1 baths1,050 sq. ft.
$154,899Active4 beds 1 baths1,050 sq. ft.202 S 4th St, DARBY, PA 19023
MLS# PADE2099544Listed by: RE/MAX 2000
