437 Vesta Dr, Dauphin, PA 17018
Local realty services provided by:ERA Valley Realty
437 Vesta Dr,Dauphin, PA 17018
$300,000
- 3 Beds
- 2 Baths
- 2,668 sq. ft.
- Single family
- Pending
Listed by:david p giovanniello, broker
Office:for sale by owner plus, realtors
MLS#:PADA2047388
Source:BRIGHTMLS
Price summary
- Price:$300,000
- Price per sq. ft.:$112.44
About this home
Welcome Home! This charming brick ranch, tucked away on a striking .35-acre corner lot in Stoney Creek Manor, Middle Paxton Township. Built in 1970, this home includes a main floor with a spacious living room featuring wall-to-wall carpet, custom-built-in cabinets and bookcases, and a large picture window that provides natural light. The formal dining area offers hardwood floors, crown molding, chair rail, a picture window, and easy access to the updated kitchen. The eat-in kitchen features solid oak cabinets with a pantry cabinet, granite countertops with a breakfast bar, a full appliance package, a garden window, and a designated area for a table with access to laundry facilities with the washer and dryer included. Adjacent to the kitchen is a 20’ x 12’ enclosed porch with thirteen windows overlooking the private rear yard, which contains a hot tub and storage shed. The main floor also has three bedrooms, one and a half bathrooms, and an oversized two-car garage. The lower level consists of a family room with a gas stove, ample lighting, an office, and a bonus room. Light & bright with a fabulous indoor/outdoor flow, you will love everything this home has to offer! Please call today for your private showing. Truly a wonderful place to call HOME!
Contact an agent
Home facts
- Year built:1970
- Listing ID #:PADA2047388
- Added:72 day(s) ago
- Updated:September 27, 2025 at 07:29 AM
Rooms and interior
- Bedrooms:3
- Total bathrooms:2
- Full bathrooms:1
- Half bathrooms:1
- Living area:2,668 sq. ft.
Heating and cooling
- Cooling:Central A/C
- Heating:Baseboard - Electric, Electric, Natural Gas
Structure and exterior
- Roof:Shingle
- Year built:1970
- Building area:2,668 sq. ft.
- Lot area:0.35 Acres
Schools
- High school:CENTRAL DAUPHIN
- Middle school:CENTRAL DAUPHIN
- Elementary school:MIDDLE PAXTON
Utilities
- Water:Public
- Sewer:Private Sewer
Finances and disclosures
- Price:$300,000
- Price per sq. ft.:$112.44
- Tax amount:$3,192 (2024)
New listings near 437 Vesta Dr
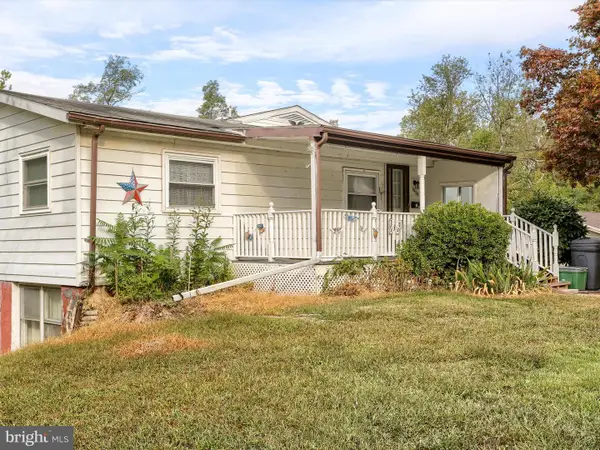 $150,000Pending3 beds 2 baths1,580 sq. ft.
$150,000Pending3 beds 2 baths1,580 sq. ft.1028 Kathryn Ave, DAUPHIN, PA 17018
MLS# PADA2049704Listed by: COLDWELL BANKER REALTY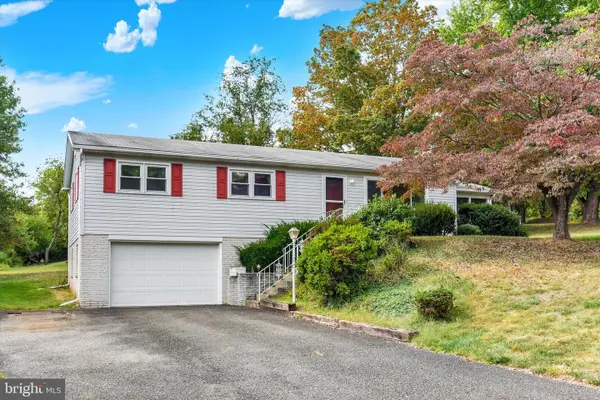 $285,000Pending3 beds 2 baths2,016 sq. ft.
$285,000Pending3 beds 2 baths2,016 sq. ft.1670 Hicks Dr, DAUPHIN, PA 17018
MLS# PADA2049616Listed by: JOY DANIELS REAL ESTATE GROUP, LTD $325,000Pending4 beds -- baths1,470 sq. ft.
$325,000Pending4 beds -- baths1,470 sq. ft.901 Gap View Rd, DAUPHIN, PA 17018
MLS# PADA2049514Listed by: FOR SALE BY OWNER PLUS, REALTORS $325,000Pending2 beds 1 baths1,470 sq. ft.
$325,000Pending2 beds 1 baths1,470 sq. ft.901 Gap View Rd, DAUPHIN, PA 17018
MLS# PADA2049290Listed by: FOR SALE BY OWNER PLUS, REALTORS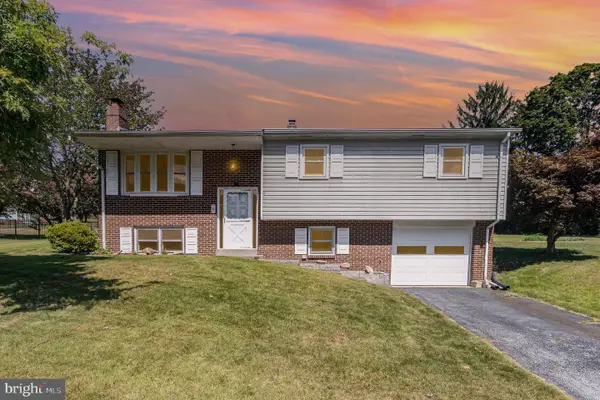 $283,000Active3 beds 3 baths1,506 sq. ft.
$283,000Active3 beds 3 baths1,506 sq. ft.404 Erdman Dr, DAUPHIN, PA 17018
MLS# PADA2049330Listed by: KELLER WILLIAMS OF CENTRAL PA $300,000Pending3 beds 3 baths1,932 sq. ft.
$300,000Pending3 beds 3 baths1,932 sq. ft.424 Vesta Dr, DAUPHIN, PA 17018
MLS# PADA2048846Listed by: COLDWELL BANKER REALTY $280,000Pending3 beds 2 baths1,866 sq. ft.
$280,000Pending3 beds 2 baths1,866 sq. ft.120 Denison Dr, DAUPHIN, PA 17018
MLS# PADA2048218Listed by: RE/MAX DELTA GROUP, INC.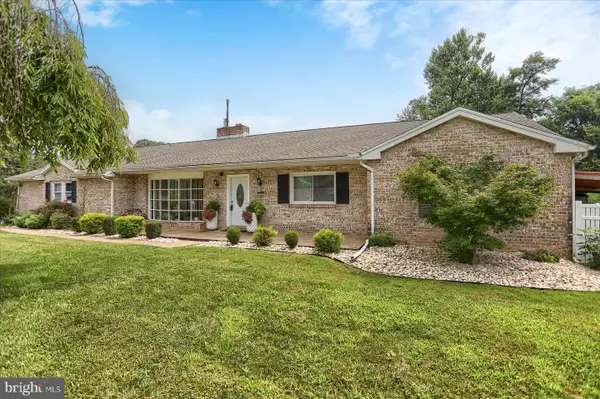 $379,900Pending5 beds 4 baths3,476 sq. ft.
$379,900Pending5 beds 4 baths3,476 sq. ft.599 Claster Blvd, DAUPHIN, PA 17018
MLS# PADA2047918Listed by: RE/MAX DELTA GROUP, INC.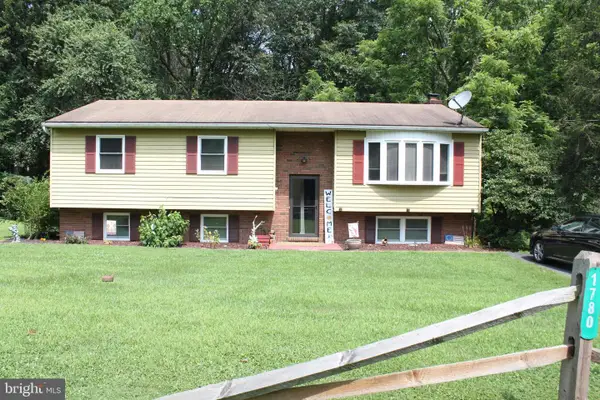 $299,900Pending3 beds 2 baths1,276 sq. ft.
$299,900Pending3 beds 2 baths1,276 sq. ft.1780 Sunnyhill Ln, DAUPHIN, PA 17018
MLS# PADA2047854Listed by: RE/MAX REALTY SELECT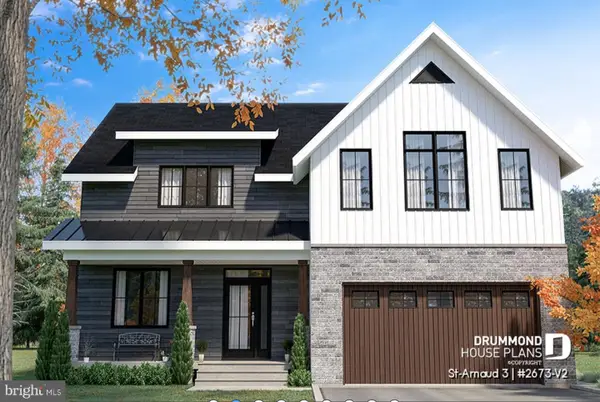 $725,000Active4 beds 4 baths2,400 sq. ft.
$725,000Active4 beds 4 baths2,400 sq. ft.1141 Lotus Passage, DAUPHIN, PA 17018
MLS# PADA2047872Listed by: NEXTHOME CAPITAL REALTY
