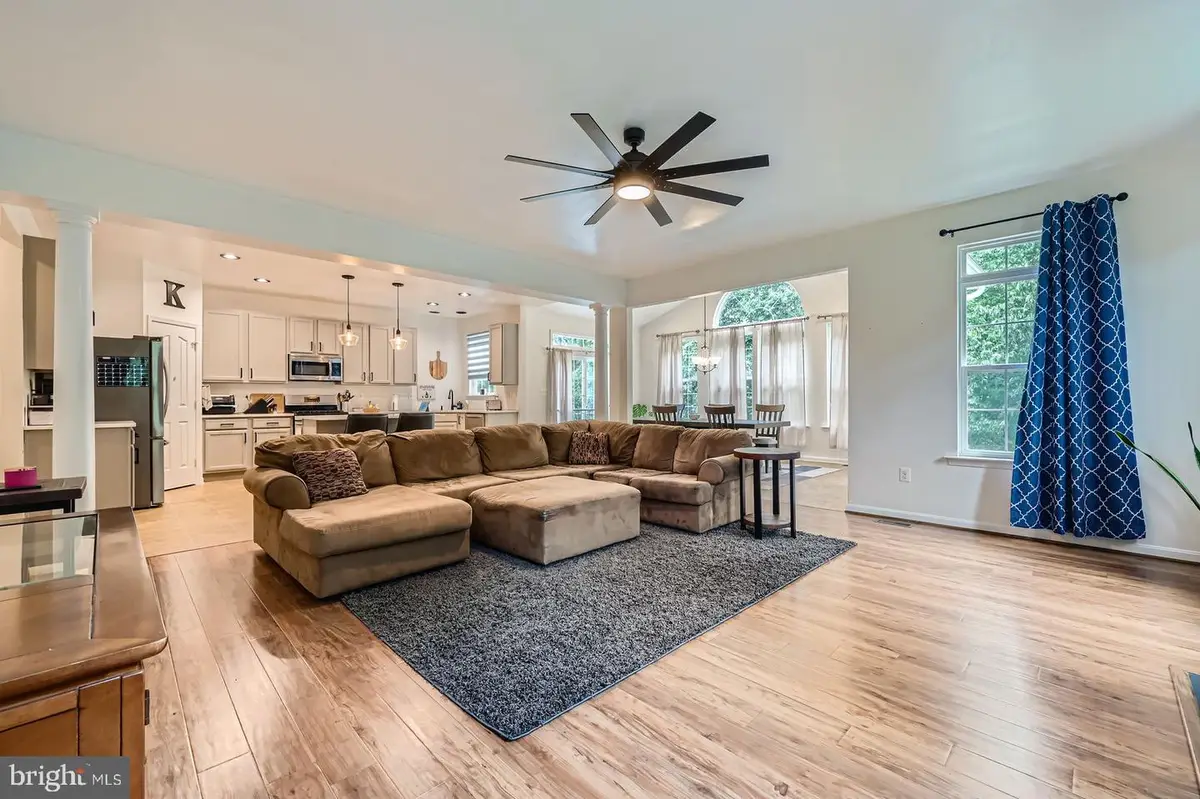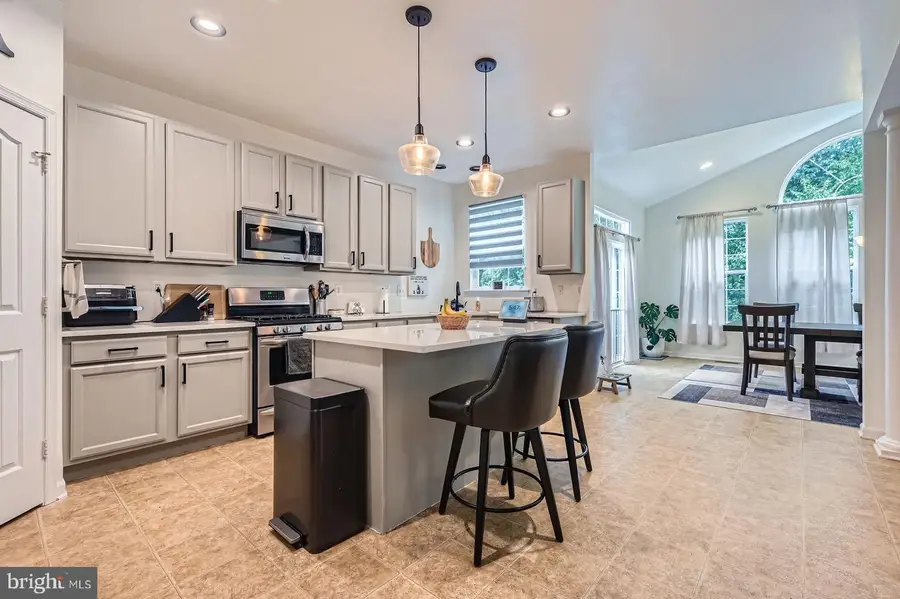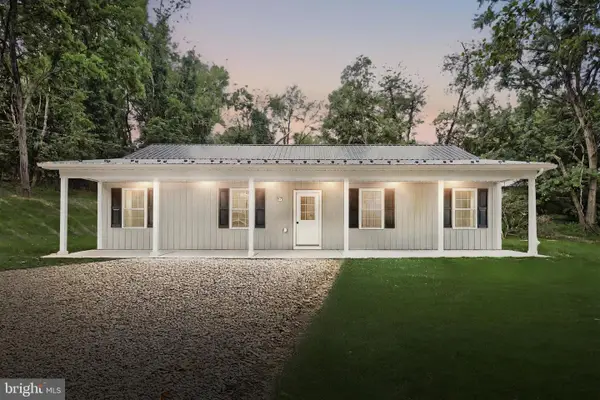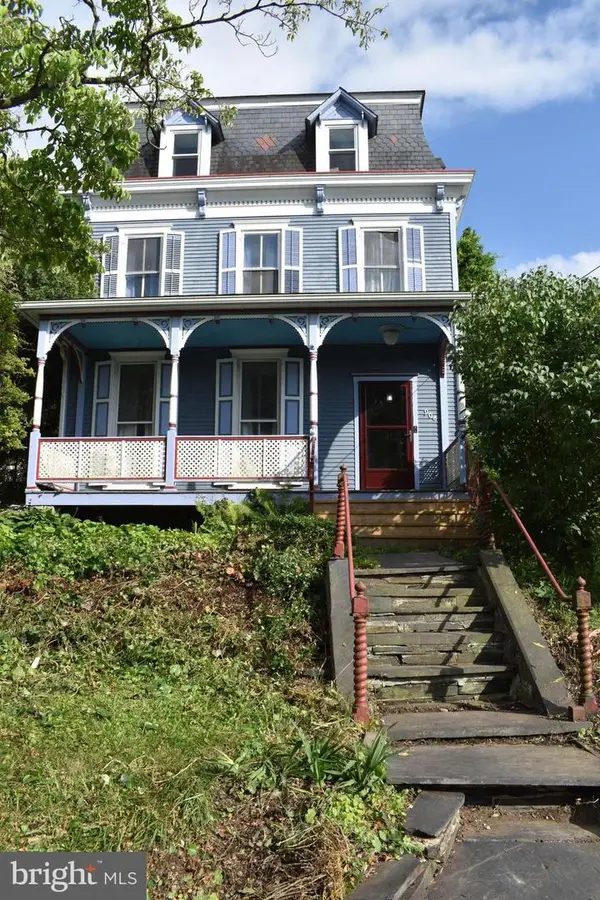30 Shady Tree Ct, DELTA, PA 17314
Local realty services provided by:ERA OakCrest Realty, Inc.



30 Shady Tree Ct,DELTA, PA 17314
$475,000
- 3 Beds
- 3 Baths
- 3,300 sq. ft.
- Single family
- Pending
Listed by:joseph r hollander
Office:next step realty
MLS#:PAYK2083140
Source:BRIGHTMLS
Price summary
- Price:$475,000
- Price per sq. ft.:$143.94
- Monthly HOA dues:$25
About this home
This beautifully designed 3-bedroom, 3-bath home offers over 3,300 square feet of living space, with more than 2,300 square feet located on the main floor alone. Inside, you’ll find an abundance of natural light, 9-foot ceilings, & tasteful finishes throughout. The spacious kitchen features rich maple cabinetry, a center island, & flows seamlessly into a vaulted sunroom with scenic views of the tree-lined backyard. The main level also hosts a large family room with a cozy gas fireplace, a generous primary suite complete with dual closets & a private bath, plus two additional bedrooms, a second full bath, & a convenient laundry room. Downstairs, the fully finished lower level includes a third full bathroom, a massive open space ideal for entertaining, working out, or relaxing, as well as dedicated storage & direct walk-out access to the rear yard. Set on nearly an acre, this home also includes a fenced backyard with an attached, oversized two-car garage. With low HOA fees, easy access to nearby shops and services, & meticulous upkeep, this property is move-in ready and built to impress.
Contact an agent
Home facts
- Year built:2014
- Listing Id #:PAYK2083140
- Added:74 day(s) ago
- Updated:August 15, 2025 at 07:30 AM
Rooms and interior
- Bedrooms:3
- Total bathrooms:3
- Full bathrooms:3
- Living area:3,300 sq. ft.
Heating and cooling
- Cooling:Central A/C
- Heating:Forced Air, Propane - Owned
Structure and exterior
- Year built:2014
- Building area:3,300 sq. ft.
- Lot area:0.94 Acres
Schools
- High school:KENNARD-DALE
Utilities
- Water:Public
- Sewer:Public Sewer
Finances and disclosures
- Price:$475,000
- Price per sq. ft.:$143.94
- Tax amount:$10,842 (2024)
New listings near 30 Shady Tree Ct
- Coming Soon
 $275,000Coming Soon3 beds 2 baths
$275,000Coming Soon3 beds 2 baths523 River Rd, DELTA, PA 17314
MLS# PAYK2086342Listed by: LONG & FOSTER REAL ESTATE, INC.  $235,000Pending3 beds 1 baths952 sq. ft.
$235,000Pending3 beds 1 baths952 sq. ft.2621 Bryansville Rd, DELTA, PA 17314
MLS# PAYK2086972Listed by: COLDWELL BANKER REALTY $357,500Pending3 beds 2 baths1,604 sq. ft.
$357,500Pending3 beds 2 baths1,604 sq. ft.42 Heidi Rd, DELTA, PA 17314
MLS# PAYK2085776Listed by: KELLER WILLIAMS ELITE $148,000Active3.52 Acres
$148,000Active3.52 AcresLot C Bryansville Rd, DELTA, PA 17314
MLS# PAYK2086028Listed by: CUMMINGS & CO REALTORS $130,000Pending2 beds 1 baths1,433 sq. ft.
$130,000Pending2 beds 1 baths1,433 sq. ft.2367 Bryansville Rd, DELTA, PA 17314
MLS# PAYK2085034Listed by: RE/MAX COMPONENTS $299,900Pending3 beds 2 baths1,500 sq. ft.
$299,900Pending3 beds 2 baths1,500 sq. ft.57 Valley View Rd, DELTA, PA 17314
MLS# PAYK2085056Listed by: INCH & CO. REAL ESTATE, LLC $49,000Pending3 beds 2 baths1,938 sq. ft.
$49,000Pending3 beds 2 baths1,938 sq. ft.908 Main St, DELTA, PA 17314
MLS# PAYK2083974Listed by: JOAN RYDER AND ASSOCIATES REAL ESTATE $549,998Active4 beds 4 baths3,022 sq. ft.
$549,998Active4 beds 4 baths3,022 sq. ft.103 Talton Dr, DELTA, PA 17314
MLS# PAYK2082118Listed by: COLDWELL BANKER REALTY $139,900Active1.01 Acres
$139,900Active1.01 AcresLot 1 Mckinley Rd, DELTA, PA 17314
MLS# PAYK2080310Listed by: BERKSHIRE HATHAWAY HOMESERVICES HOMESALE REALTY
