42 Heidi Rd, Delta, PA 17314
Local realty services provided by:ERA Martin Associates
42 Heidi Rd,Delta, PA 17314
$357,500
- 3 Beds
- 2 Baths
- - sq. ft.
- Single family
- Sold
Listed by:dan j zecher
Office:keller williams elite
MLS#:PAYK2085776
Source:BRIGHTMLS
Sorry, we are unable to map this address
Price summary
- Price:$357,500
About this home
Make 42 Heidi Rd your new home! This beautifully renovated 3 bedroom, 2 full bathroom rancher is nestled in a serene and private wooded setting with a spacious backyard—perfect for relaxation and outdoor enjoyment. The home features a charming cabin-style aesthetic with exposed log walls and beams, vaulted ceilings, and soaring character windows! The bright open layout floods every room with natural light. The home welcomes you with a stylish, updated kitchen that flows seamlessly into the dining and living areas, all enhanced by new, durable luxury vinyl plank flooring. The sleek brand-new kitchen features white cabinetry, tiled backsplash, quartz countertops, and brand-new stainless steel appliances. Cozy up by the impressive fireplace surrounded by exposed log walls in the inviting living room. The high vaulted ceiling with exposed beams and large windows makes this space so inviting. The desirable primary suite is a lovely retreat and offers a spacious bedroom with ample windows and a private bathroom with a gorgeous tiled walk-in shower. Two additional, cozy bedrooms provide plenty of space and are served by a second full bathroom with tiled tub/shower combination. Enjoy peace of mind with the brand-new architectural shingle roof and a new, efficient HVAC system. Don't miss the opportunity to make this beautifully updated home yours—schedule your showing today!
Contact an agent
Home facts
- Year built:1959
- Listing ID #:PAYK2085776
- Added:76 day(s) ago
- Updated:October 03, 2025 at 04:40 PM
Rooms and interior
- Bedrooms:3
- Total bathrooms:2
- Full bathrooms:2
Heating and cooling
- Cooling:Central A/C
- Heating:Electric, Heat Pump(s)
Structure and exterior
- Roof:Architectural Shingle
- Year built:1959
Schools
- High school:KENNARD-DALE
Utilities
- Water:Well
- Sewer:On Site Septic
Finances and disclosures
- Price:$357,500
- Tax amount:$2,718 (2024)
New listings near 42 Heidi Rd
 $290,000Pending4 beds 2 baths1,519 sq. ft.
$290,000Pending4 beds 2 baths1,519 sq. ft.735 Main St, DELTA, PA 17314
MLS# PAYK2089890Listed by: CUMMINGS & CO. REALTORS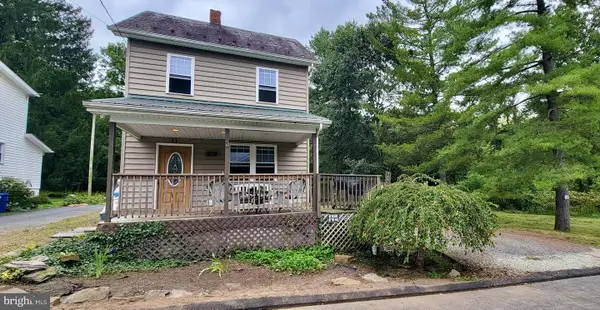 $184,900Pending2 beds 2 baths954 sq. ft.
$184,900Pending2 beds 2 baths954 sq. ft.204 Parke St, DELTA, PA 17314
MLS# PAYK2089580Listed by: IRON VALLEY REAL ESTATE OF YORK COUNTY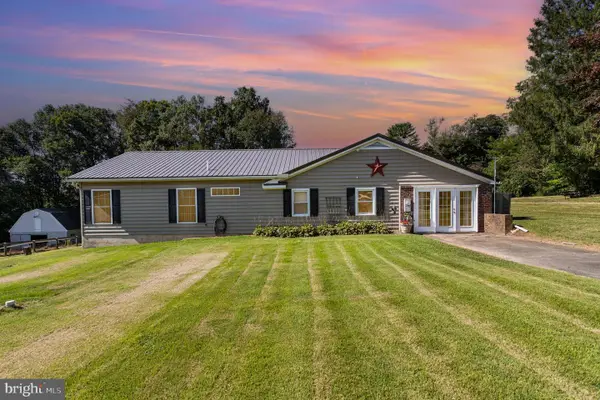 $490,000Pending3 beds 3 baths2,784 sq. ft.
$490,000Pending3 beds 3 baths2,784 sq. ft.136 Greenwich Rd, DELTA, PA 17314
MLS# PAYK2089426Listed by: MEILER'S NEXT LEVEL REALTY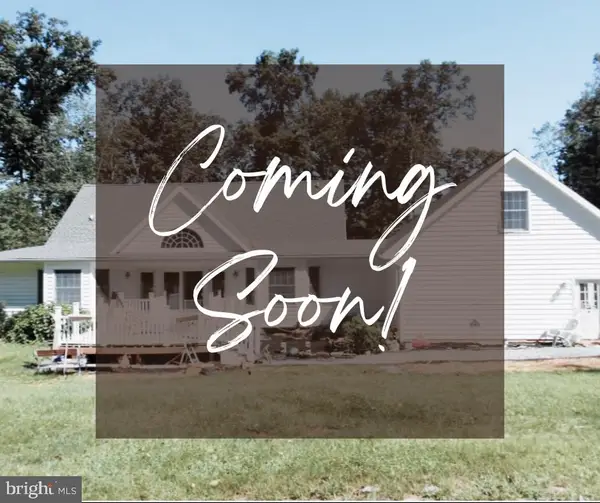 $544,900Active3 beds 3 baths2,765 sq. ft.
$544,900Active3 beds 3 baths2,765 sq. ft.194 Cook Rd, DELTA, PA 17314
MLS# PAYK2089242Listed by: NEXTHOME KEY REALTY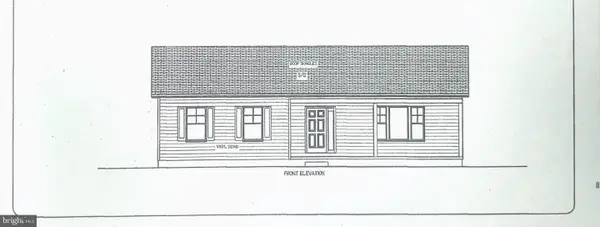 $325,000Pending3 beds 2 baths
$325,000Pending3 beds 2 bathsParcel 859, Neill Run Rd, DELTA, PA 17314
MLS# PAYK2088840Listed by: LONG & FOSTER REAL ESTATE, INC. $899,000Pending3 beds 3 baths3,600 sq. ft.
$899,000Pending3 beds 3 baths3,600 sq. ft.4850 Delta Rd, DELTA, PA 17314
MLS# PAYK2087648Listed by: COLDWELL BANKER REALTY $253,000Pending2 beds 1 baths984 sq. ft.
$253,000Pending2 beds 1 baths984 sq. ft.111 Forest Trl, DELTA, PA 17314
MLS# PAYK2088260Listed by: COLDWELL BANKER REALTY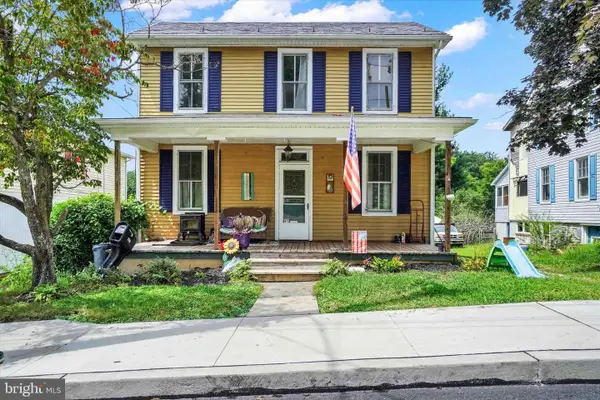 $247,900Active3 beds 2 baths1,376 sq. ft.
$247,900Active3 beds 2 baths1,376 sq. ft.325 Main St, DELTA, PA 17314
MLS# PAYK2087710Listed by: LONG & FOSTER REAL ESTATE, INC. $275,000Pending3 beds 2 baths1,538 sq. ft.
$275,000Pending3 beds 2 baths1,538 sq. ft.523 River Rd, DELTA, PA 17314
MLS# PAYK2086342Listed by: LONG & FOSTER REAL ESTATE, INC. $148,000Active3.52 Acres
$148,000Active3.52 AcresLot C Bryansville Rd, DELTA, PA 17314
MLS# PAYK2086028Listed by: CUMMINGS & CO REALTORS
