1277 Harvest Dr, DENVER, PA 17517
Local realty services provided by:ERA Reed Realty, Inc.
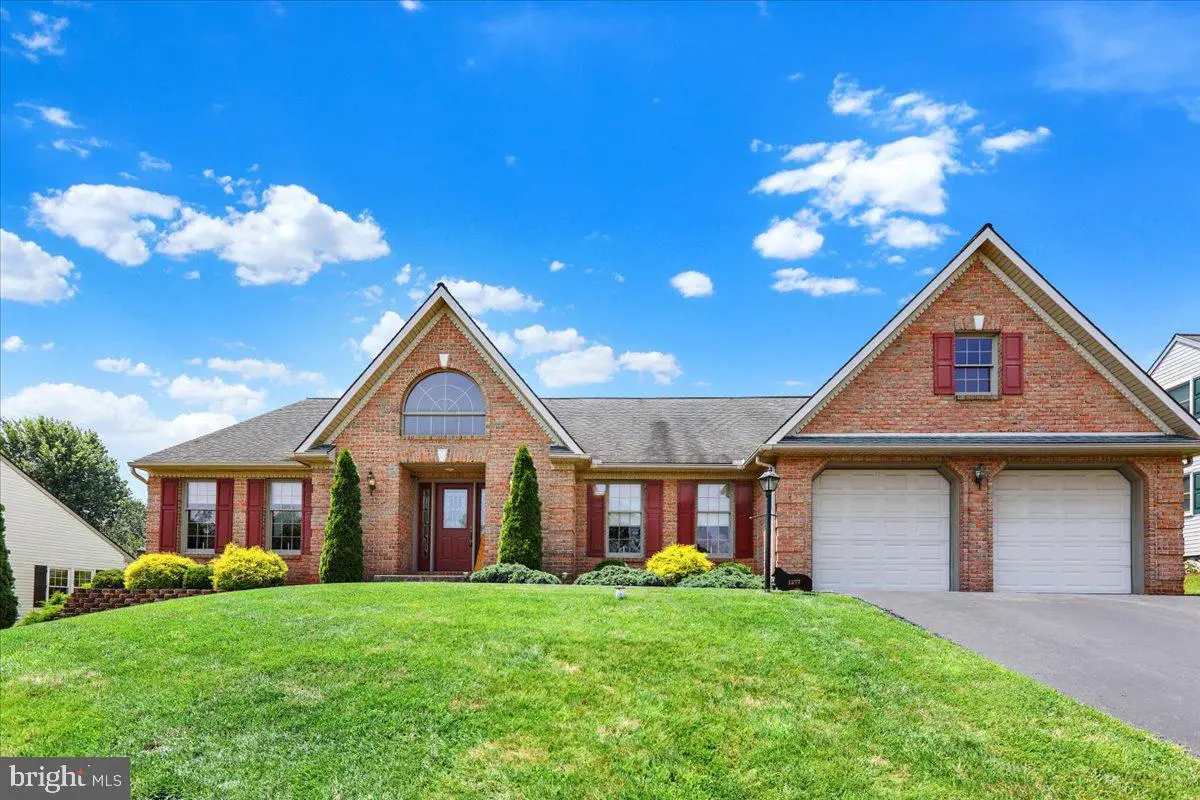
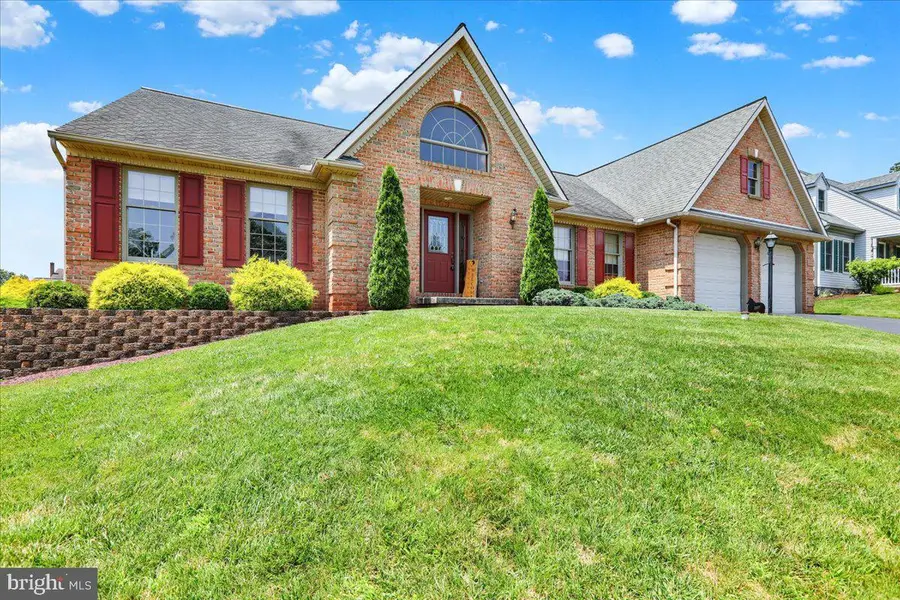
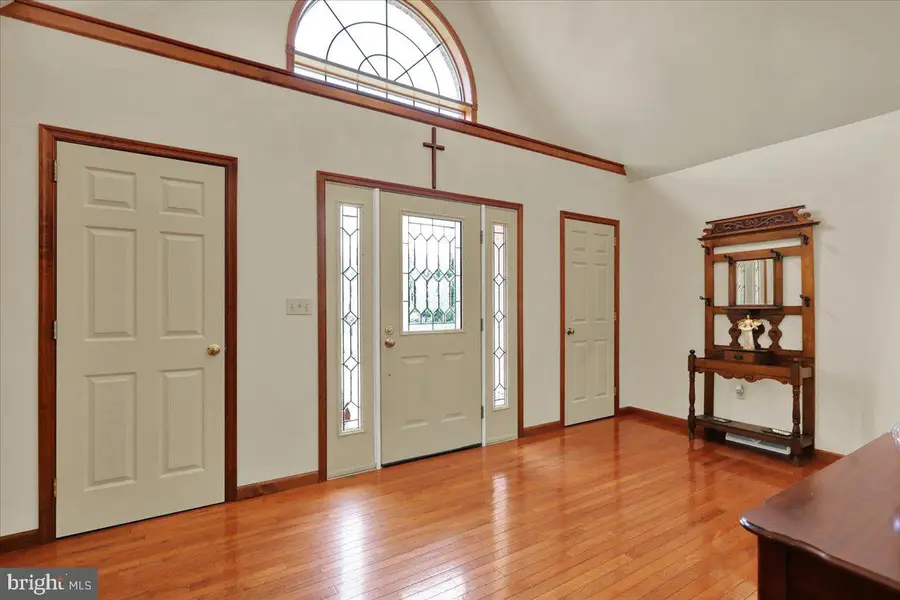
1277 Harvest Dr,DENVER, PA 17517
$469,900
- 3 Beds
- 3 Baths
- 2,757 sq. ft.
- Single family
- Pending
Listed by:angela s. tolosky
Office:coldwell banker realty
MLS#:PALA2072576
Source:BRIGHTMLS
Price summary
- Price:$469,900
- Price per sq. ft.:$170.44
About this home
Welcome to this sprawling brick rancher, where comfort meets classic elegance. This exquisite 2,700 square foot, 3-bedroom, 2.5-bath home offers an abundance of thoughtful details and generous living spaces. Step into the sun-drenched foyer, illuminated by skylights, and discover a home designed for both entertaining and everyday living. The heart of the home, a large kitchen with an oversized island, amble cabinets, pantry, gas stove, dishwasher, stainless-steel refrigerator and tile floors. Gather in the formal dining room with gleaming hardwood floors and chair rail or relax by the gas fireplace in the vaulted family room, bathed in light from its own skylights. A versatile sunken den, featuring a second brick gas fireplace, provides an ideal retreat. The main bedroom suite boasts a private bath with a jet tub, a walk-in closet, and direct access to the rear yard oasis. Two additional bedrooms share a convenient Jack and Jill bath. A bright sunroom, with vaulted ceilings, skylights, and French doors, offers a tranquil escape, while a convenient half bath and main floor laundry add to the home's practicality. The large basement with full windows and a second mudroom, propane heat and central air. Beautiful, stained woodwork and arch windows complete this home. Outside, enjoy your private sanctuary: a Trex deck with pergola, in-ground pool, and fully fenced yard. A two-car attached garage with 2nd floor storage completes this exceptional property. Professional Photos coming soon!
Contact an agent
Home facts
- Year built:1998
- Listing Id #:PALA2072576
- Added:41 day(s) ago
- Updated:August 13, 2025 at 07:30 AM
Rooms and interior
- Bedrooms:3
- Total bathrooms:3
- Full bathrooms:2
- Half bathrooms:1
- Living area:2,757 sq. ft.
Heating and cooling
- Cooling:Central A/C
- Heating:Forced Air, Oil
Structure and exterior
- Roof:Shingle
- Year built:1998
- Building area:2,757 sq. ft.
- Lot area:0.33 Acres
Utilities
- Water:Well
- Sewer:Public Sewer
Finances and disclosures
- Price:$469,900
- Price per sq. ft.:$170.44
- Tax amount:$5,217 (2024)
New listings near 1277 Harvest Dr
- Open Sat, 1 to 3pmNew
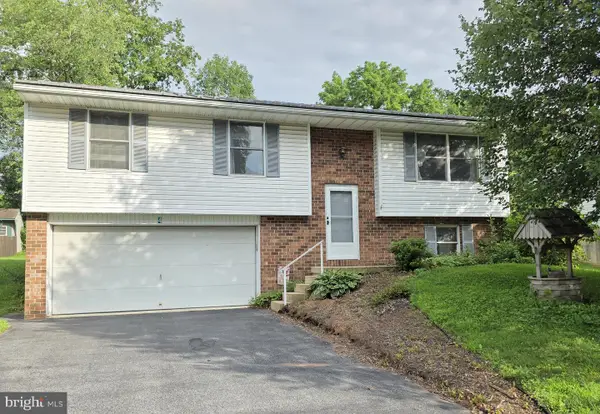 $250,000Active3 beds 2 baths1,086 sq. ft.
$250,000Active3 beds 2 baths1,086 sq. ft.4 Homestead Dr, DENVER, PA 17517
MLS# PALA2074444Listed by: BERKSHIRE HATHAWAY HOMESERVICES HOMESALE REALTY - Open Thu, 5 to 7pmNew
 $584,900Active4 beds 3 baths4,050 sq. ft.
$584,900Active4 beds 3 baths4,050 sq. ft.10 Tamarack Dr, DENVER, PA 17517
MLS# PALA2074298Listed by: BERKSHIRE HATHAWAY HOMESERVICES HOMESALE REALTY 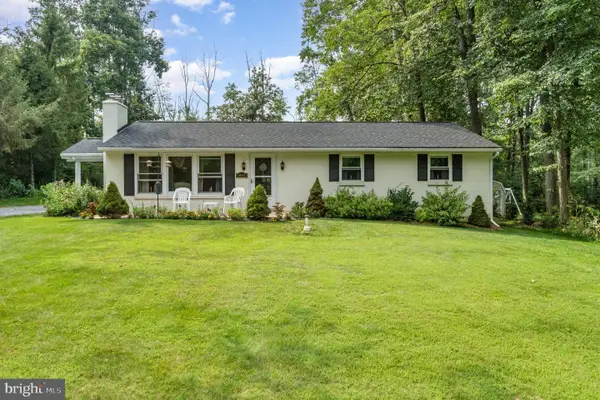 $299,900Pending3 beds 1 baths1,196 sq. ft.
$299,900Pending3 beds 1 baths1,196 sq. ft.1890 Furnace Hill Rd, DENVER, PA 17517
MLS# PALA2074260Listed by: HOWARD HANNA REAL ESTATE SERVICES - LANCASTER- New
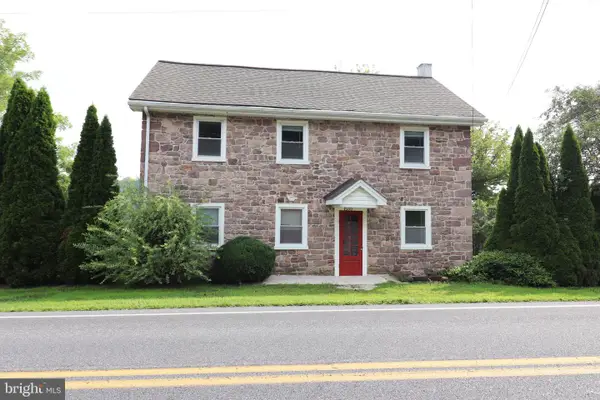 $505,000Active3 beds 2 baths2,106 sq. ft.
$505,000Active3 beds 2 baths2,106 sq. ft.1530 S Cocalico Rd, DENVER, PA 17517
MLS# PALA2073276Listed by: HAUENSTEIN AGENCY, INC. - Open Sat, 1 to 4pmNew
 $300,000Active4 beds 2 baths2,850 sq. ft.
$300,000Active4 beds 2 baths2,850 sq. ft.45 S Peartown Rd, DENVER, PA 17517
MLS# PALA2073804Listed by: KINGSWAY REALTY - EPHRATA  $395,000Pending3 beds 3 baths1,989 sq. ft.
$395,000Pending3 beds 3 baths1,989 sq. ft.3 Cameron Ct, DENVER, PA 17517
MLS# PALA2073844Listed by: RE/MAX SMARTHUB REALTY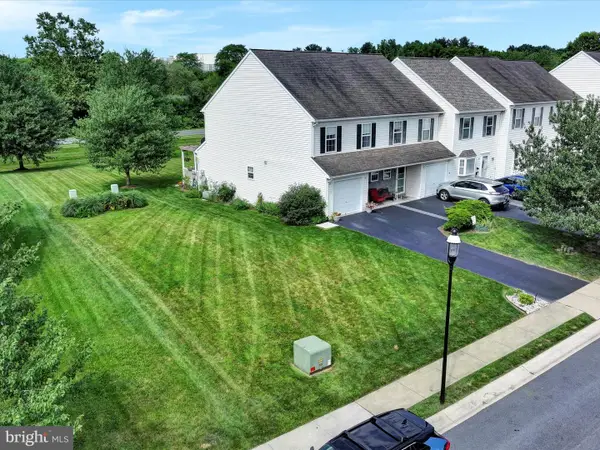 $264,900Pending3 beds 2 baths1,366 sq. ft.
$264,900Pending3 beds 2 baths1,366 sq. ft.39 Heron Dr, DENVER, PA 17517
MLS# PALA2073616Listed by: REALTY ONE GROUP UNLIMITED $225,000Pending3 beds 2 baths1,376 sq. ft.
$225,000Pending3 beds 2 baths1,376 sq. ft.435 Walnut St, DENVER, PA 17517
MLS# PALA2073362Listed by: KINGSWAY REALTY - EPHRATA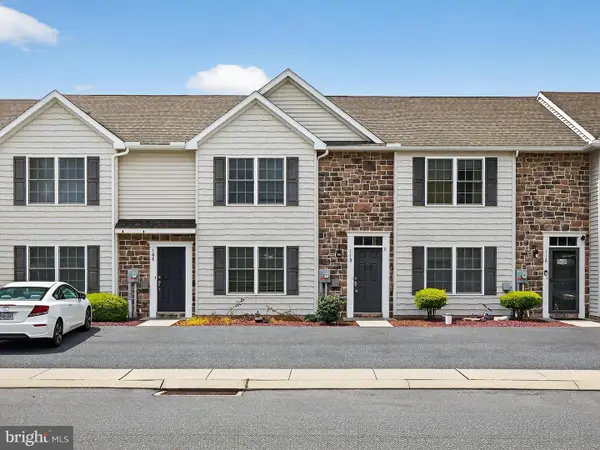 $275,000Pending3 beds 3 baths1,424 sq. ft.
$275,000Pending3 beds 3 baths1,424 sq. ft.110 Redstone Dr, DENVER, PA 17517
MLS# PALA2073250Listed by: KINGSWAY REALTY - EPHRATA $350,000Active3 beds 3 baths3,668 sq. ft.
$350,000Active3 beds 3 baths3,668 sq. ft.1310 Oberholtzer Ln, DENVER, PA 17517
MLS# PALA2073234Listed by: KINGSWAY REALTY - EPHRATA
