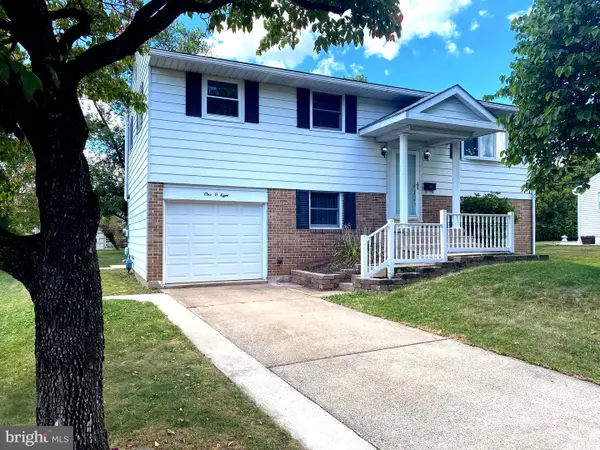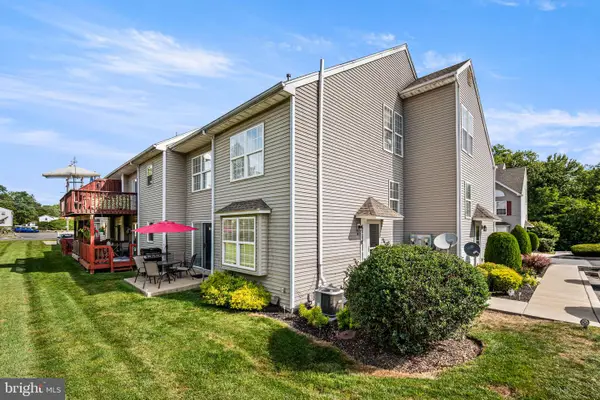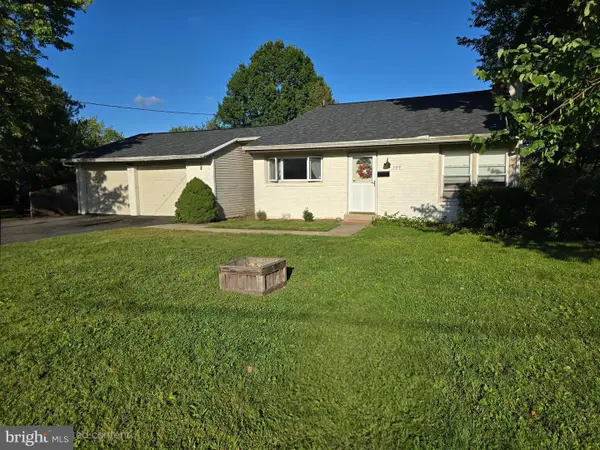111 Maplewood Dr, DOUGLASSVILLE, PA 19518
Local realty services provided by:ERA Liberty Realty
111 Maplewood Dr,DOUGLASSVILLE, PA 19518
$299,999
- 3 Beds
- 2 Baths
- 1,704 sq. ft.
- Single family
- Active
Listed by:jan gaweda ii
Office:realty mark cityscape-king of prussia
MLS#:PABK2061144
Source:BRIGHTMLS
Price summary
- Price:$299,999
- Price per sq. ft.:$176.06
About this home
Nestled in the well-regarded Amity Gardens subdivision of Douglassville, this charming 3-bedroom, 1.5-bathroom split-level colonial offers both character and modern comfort. Recent improvements include a newer roof, garage door, updated kitchen cabinets and appliances. Easy access to super markets, bowling, 422 corridor.
Inside, the main level welcomes you with a bright, open-concept layout featuring a generous living room, dining area, and an eat-in kitchen. Upstairs, you'll find well-appointed bedrooms, while the lower level includes a partially finished basement with space for a potential 4th bedroom or family room—and room to add a second bathroom. The private, fenced backyard with a deck is ideal for relaxing or entertaining.
Conveniently located near parks, shopping, dining, and commuter routes, the home offers a perfect blend of suburban tranquility within the sought-after Amity Gardens neighborhood. Don’t miss your chance to call this move-in-ready gem your own.
Contact an agent
Home facts
- Year built:1960
- Listing ID #:PABK2061144
- Added:1 day(s) ago
- Updated:September 06, 2025 at 01:54 PM
Rooms and interior
- Bedrooms:3
- Total bathrooms:2
- Full bathrooms:1
- Half bathrooms:1
- Living area:1,704 sq. ft.
Heating and cooling
- Cooling:Wall Unit
- Heating:Hot Water, Oil
Structure and exterior
- Roof:Architectural Shingle
- Year built:1960
- Building area:1,704 sq. ft.
- Lot area:0.18 Acres
Schools
- High school:DANIEL BOONE AREA
Utilities
- Water:Public
- Sewer:Public Sewer
Finances and disclosures
- Price:$299,999
- Price per sq. ft.:$176.06
- Tax amount:$3,964 (2025)
New listings near 111 Maplewood Dr
- New
 $359,900Active4 beds 2 baths1,966 sq. ft.
$359,900Active4 beds 2 baths1,966 sq. ft.108 Briarwood Dr, DOUGLASSVILLE, PA 19518
MLS# PABK2062316Listed by: SPRINGER REALTY GROUP  $265,000Pending3 beds 2 baths1,775 sq. ft.
$265,000Pending3 beds 2 baths1,775 sq. ft.16 Horseshoe Dr, DOUGLASSVILLE, PA 19518
MLS# PABK2062080Listed by: RE/MAX PREFERRED - MALVERN $325,000Active4 beds -- baths1,886 sq. ft.
$325,000Active4 beds -- baths1,886 sq. ft.320-322 S Griffith Dr, DOUGLASSVILLE, PA 19518
MLS# PABK2061646Listed by: KELLY REAL ESTATE, INC. $325,000Active4 beds 2 baths1,886 sq. ft.
$325,000Active4 beds 2 baths1,886 sq. ft.320-322 S Griffith Dr, DOUGLASSVILLE, PA 19518
MLS# PABK2061648Listed by: KELLY REAL ESTATE, INC. $200,000Active3 beds 2 baths1,944 sq. ft.
$200,000Active3 beds 2 baths1,944 sq. ft.109 Merritt Ave, DOUGLASSVILLE, PA 19518
MLS# PABK2061920Listed by: CENTURY 21 GOLD $355,000Pending3 beds 2 baths2,108 sq. ft.
$355,000Pending3 beds 2 baths2,108 sq. ft.408 Old Airport Rd, DOUGLASSVILLE, PA 19518
MLS# PABK2061214Listed by: CRESCENT REAL ESTATE $495,000Active4 beds 3 baths2,504 sq. ft.
$495,000Active4 beds 3 baths2,504 sq. ft.202 Cedar Run Dr, DOUGLASSVILLE, PA 19518
MLS# PABK2061238Listed by: COLDWELL BANKER REALTY $190,000Pending1.1 Acres
$190,000Pending1.1 Acres1208-l Old Airport Rd, DOUGLASSVILLE, PA 19518
MLS# PABK2061178Listed by: KELLER WILLIAMS REALTY GROUP $650,000Pending4 beds 3 baths3,681 sq. ft.
$650,000Pending4 beds 3 baths3,681 sq. ft.9 Sovereign Dr, DOUGLASSVILLE, PA 19518
MLS# PABK2061016Listed by: NEXTHOME LEGACY REAL ESTATE
