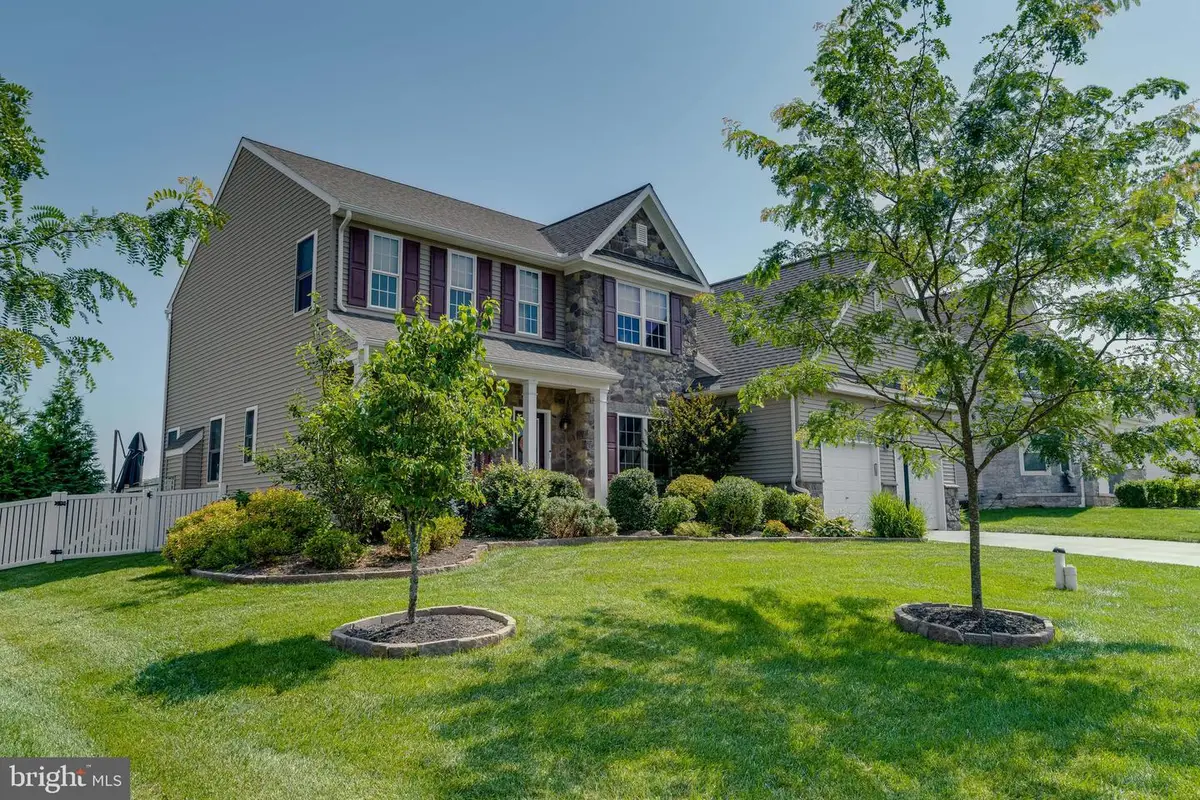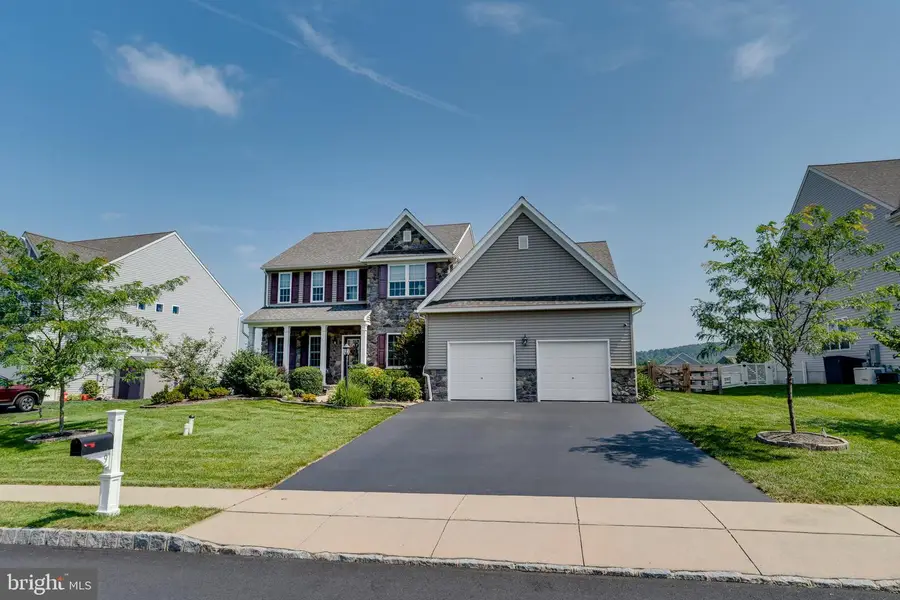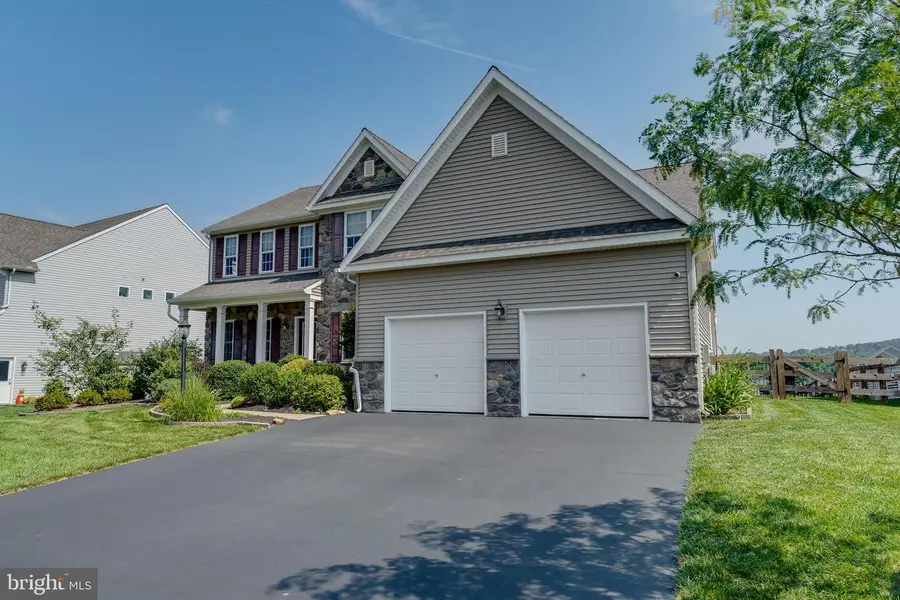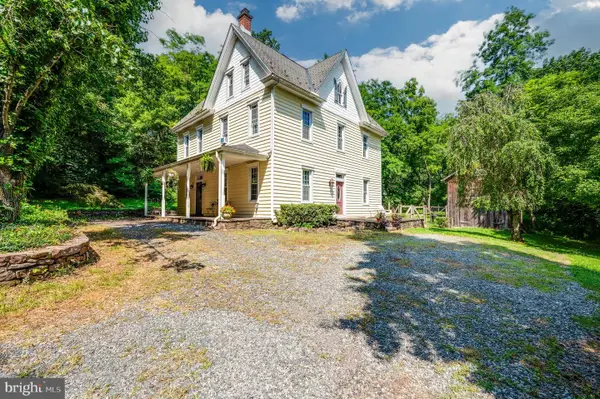9 Sovereign Dr, DOUGLASSVILLE, PA 19518
Local realty services provided by:ERA Byrne Realty



9 Sovereign Dr,DOUGLASSVILLE, PA 19518
$650,000
- 4 Beds
- 3 Baths
- 3,681 sq. ft.
- Single family
- Active
Listed by:liz hoover
Office:nexthome legacy real estate
MLS#:PABK2061016
Source:BRIGHTMLS
Price summary
- Price:$650,000
- Price per sq. ft.:$176.58
- Monthly HOA dues:$43.33
About this home
Welcome to 9 Sovereign Drive – The Best of Comfort, Style & Suburban Living in Buckingham Preserve!
Located in the highly desirable Buckingham Preserve neighborhood of Douglassville, this 7-year-young Augusta model by Keystone Homes offers over 3,600 square feet of thoughtfully designed living space across the main floor, upper level, and partially finished basement. Enjoy the perfect blend of suburban charm and scenic mountain views in this sought-after community. Step inside to find 9-foot ceilings on the main and basement levels, with the upper level offering 8-foot ceilings, adding an open and expansive feel throughout. Flooring features a blend of durable EVP and cozy carpeting. Off the foyer, a versatile room serves beautifully as a home office, sitting room, or study, with a nearby half bath for convenience. To the right, a formal dining room flows into a well-equipped kitchen with tall cabinets, granite countertops, a wall oven, and ample seating—open to the spacious living room for seamless entertaining, a breakfast nook, and daily gathering. The primary suite is tucked privately in the rear of the main level, offering a peaceful retreat with dual walk-in closets, two vanities, and a luxurious walk-in shower. Upstairs, enjoy a large loft area with potential to be converted into a 5th bedroom, plus three additional bedrooms and a second full bath.
A combined laundry/utility room, complete with built-ins for pantry space, connects to the 2-car garage for everyday ease. The full-footprint basement is 50% finished and ready for more, with a bathroom rough-in, sump pump with battery back-up, and passive radon system already in place. Out back, your own private escape awaits with an extensive hardscaped patio, heated saltwater pool, black aluminum fencing, and a newly fenced-in yard—perfect for pets, play, or outdoor living. Additional highlights include a whole-house water filtration system; new roof, soffit, fascia, and gutter system (in progress); friendly, walkable community with stunning mountain views. Combining quality construction, functional upgrades, and lifestyle-enhancing features, this home in Buckingham Preserve checks all the boxes. Schedule your private showing today!
Contact an agent
Home facts
- Year built:2018
- Listing Id #:PABK2061016
- Added:7 day(s) ago
- Updated:August 14, 2025 at 08:43 PM
Rooms and interior
- Bedrooms:4
- Total bathrooms:3
- Full bathrooms:2
- Half bathrooms:1
- Living area:3,681 sq. ft.
Heating and cooling
- Cooling:Central A/C
- Heating:Forced Air, Natural Gas
Structure and exterior
- Year built:2018
- Building area:3,681 sq. ft.
- Lot area:0.36 Acres
Schools
- High school:DANIEL BOONE AREA
Utilities
- Water:Public
- Sewer:Public Sewer
Finances and disclosures
- Price:$650,000
- Price per sq. ft.:$176.58
- Tax amount:$10,756 (2025)
New listings near 9 Sovereign Dr
- Open Sat, 1 to 3pmNew
 $355,000Active3 beds 2 baths2,108 sq. ft.
$355,000Active3 beds 2 baths2,108 sq. ft.408 Old Airport Rd, DOUGLASSVILLE, PA 19518
MLS# PABK2061214Listed by: CRESCENT REAL ESTATE - Coming Soon
 $495,000Coming Soon4 beds 3 baths
$495,000Coming Soon4 beds 3 baths202 Cedar Run Dr, DOUGLASSVILLE, PA 19518
MLS# PABK2061238Listed by: COLDWELL BANKER REALTY - New
 $190,000Active1.1 Acres
$190,000Active1.1 Acres1208-l Old Airport Rd, DOUGLASSVILLE, PA 19518
MLS# PABK2061178Listed by: KELLER WILLIAMS REALTY GROUP  $299,000Pending3 beds 2 baths1,744 sq. ft.
$299,000Pending3 beds 2 baths1,744 sq. ft.747 Chestnut St, DOUGLASSVILLE, PA 19518
MLS# PABK2059940Listed by: RE/MAX READY- New
 $499,900Active5 beds 2 baths2,295 sq. ft.
$499,900Active5 beds 2 baths2,295 sq. ft.32 Minotto Ln, DOUGLASSVILLE, PA 19518
MLS# PABK2061000Listed by: REALTY ONE GROUP EXCLUSIVE  $415,000Pending3 beds 2 baths1,982 sq. ft.
$415,000Pending3 beds 2 baths1,982 sq. ft.302 W Welsh Dr, DOUGLASSVILLE, PA 19518
MLS# PABK2060730Listed by: REDFIN CORPORATION $499,000Pending4 beds 3 baths2,286 sq. ft.
$499,000Pending4 beds 3 baths2,286 sq. ft.404 Antietam Dr, DOUGLASSVILLE, PA 19518
MLS# PABK2060904Listed by: BIG REALTY- Coming Soon
 $260,000Coming Soon3 beds 2 baths
$260,000Coming Soon3 beds 2 baths150 Random Rd, DOUGLASSVILLE, PA 19518
MLS# PABK2060936Listed by: KELLER WILLIAMS REALTY GROUP  $330,000Pending5 beds 2 baths2,964 sq. ft.
$330,000Pending5 beds 2 baths2,964 sq. ft.644 Douglass Dr, DOUGLASSVILLE, PA 19518
MLS# PABK2060494Listed by: RE/MAX OF READING

