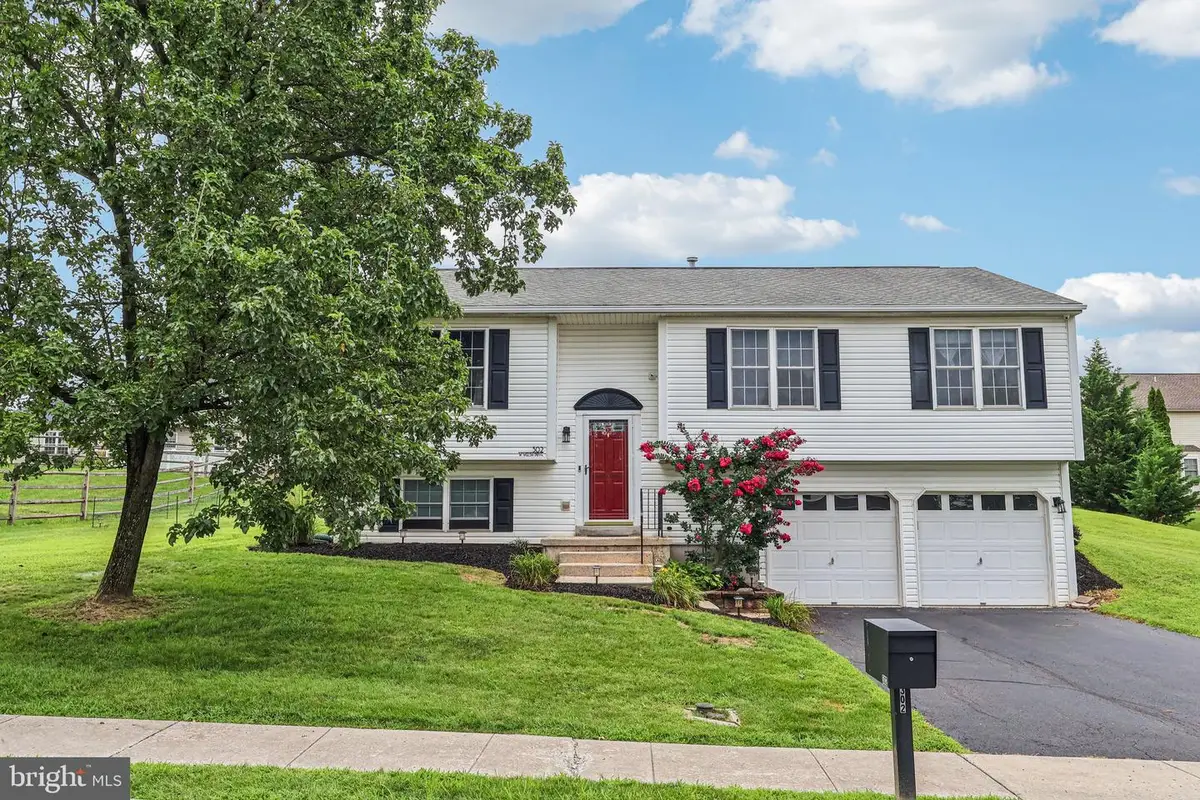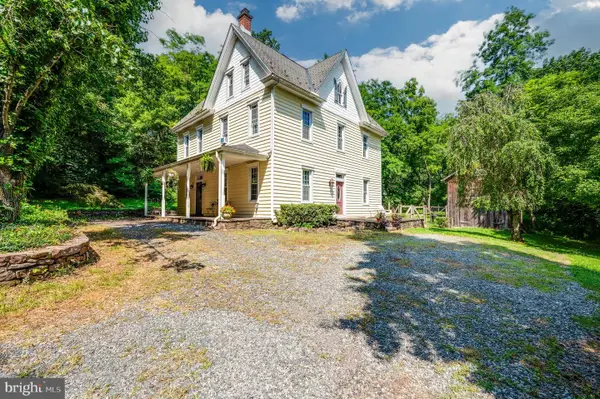302 W Welsh Dr, DOUGLASSVILLE, PA 19518
Local realty services provided by:ERA Statewide Realty



302 W Welsh Dr,DOUGLASSVILLE, PA 19518
$415,000
- 3 Beds
- 2 Baths
- 1,982 sq. ft.
- Single family
- Pending
Listed by:callie kimmel
Office:redfin corporation
MLS#:PABK2060730
Source:BRIGHTMLS
Price summary
- Price:$415,000
- Price per sq. ft.:$209.38
About this home
Welcome home to this beautifully updated single-family residence located in the heart of Amity Gardens. With new flooring throughout, this charming home offers a warm and welcoming atmosphere from the moment you enter. The main level features a spacious living room filled with natural light from a large front window. A standout electric fireplace with a mounted TV, mantle, hearth, and built-in bookshelves creates an eye-catching focal point and a cozy spot for relaxing or entertaining. The living room flows seamlessly into the dining area, where sliding glass doors lead out to a spacious back patio and yard with a large storage shed—perfect for outdoor dining, play, or gatherings. Adjacent to the dining area, the kitchen offers stainless steel appliances and a convenient coffee bar that provides both style and extra storage. Down the hall, you'll find three generously sized bedrooms that share a full hall bathroom, which also includes direct access from the primary bedroom for added privacy and convenience. The fully finished basement provides even more living space, featuring a large rec room with a second electric fireplace, a full bathroom, and a dedicated laundry room. This level also offers access to the attached two-car garage and driveway, making everyday living even more practical. Additional updates include a brand new HVAC system installed in July 2025, a new hot water heater in 2024, and motion-sensor exterior front lighting for added security and convenience. Located in a quiet, well-established neighborhood just off Route 422, this home offers easy access to King of Prussia, Philadelphia, shopping, and dining. With its thoughtful updates and ideal location, this lovely home is ready to welcome its next owner.
Contact an agent
Home facts
- Year built:1997
- Listing Id #:PABK2060730
- Added:9 day(s) ago
- Updated:August 13, 2025 at 07:30 AM
Rooms and interior
- Bedrooms:3
- Total bathrooms:2
- Full bathrooms:2
- Living area:1,982 sq. ft.
Heating and cooling
- Cooling:Central A/C
- Heating:Electric, Forced Air
Structure and exterior
- Roof:Shingle
- Year built:1997
- Building area:1,982 sq. ft.
- Lot area:0.28 Acres
Utilities
- Water:Public
- Sewer:Public Sewer
Finances and disclosures
- Price:$415,000
- Price per sq. ft.:$209.38
New listings near 302 W Welsh Dr
- Open Sat, 1 to 3pmNew
 $355,000Active3 beds 2 baths2,108 sq. ft.
$355,000Active3 beds 2 baths2,108 sq. ft.408 Old Airport Rd, DOUGLASSVILLE, PA 19518
MLS# PABK2061214Listed by: CRESCENT REAL ESTATE - Coming Soon
 $495,000Coming Soon4 beds 3 baths
$495,000Coming Soon4 beds 3 baths202 Cedar Run Dr, DOUGLASSVILLE, PA 19518
MLS# PABK2061238Listed by: COLDWELL BANKER REALTY - New
 $190,000Active1.1 Acres
$190,000Active1.1 Acres1208-l Old Airport Rd, DOUGLASSVILLE, PA 19518
MLS# PABK2061178Listed by: KELLER WILLIAMS REALTY GROUP  $299,000Pending3 beds 2 baths1,744 sq. ft.
$299,000Pending3 beds 2 baths1,744 sq. ft.747 Chestnut St, DOUGLASSVILLE, PA 19518
MLS# PABK2059940Listed by: RE/MAX READY- Open Thu, 5 to 7pmNew
 $650,000Active4 beds 3 baths3,681 sq. ft.
$650,000Active4 beds 3 baths3,681 sq. ft.9 Sovereign Dr, DOUGLASSVILLE, PA 19518
MLS# PABK2061016Listed by: NEXTHOME LEGACY REAL ESTATE - New
 $499,900Active5 beds 2 baths2,295 sq. ft.
$499,900Active5 beds 2 baths2,295 sq. ft.32 Minotto Ln, DOUGLASSVILLE, PA 19518
MLS# PABK2061000Listed by: REALTY ONE GROUP EXCLUSIVE  $499,000Pending4 beds 3 baths2,286 sq. ft.
$499,000Pending4 beds 3 baths2,286 sq. ft.404 Antietam Dr, DOUGLASSVILLE, PA 19518
MLS# PABK2060904Listed by: BIG REALTY- Coming Soon
 $260,000Coming Soon3 beds 2 baths
$260,000Coming Soon3 beds 2 baths150 Random Rd, DOUGLASSVILLE, PA 19518
MLS# PABK2060936Listed by: KELLER WILLIAMS REALTY GROUP  $330,000Pending5 beds 2 baths2,964 sq. ft.
$330,000Pending5 beds 2 baths2,964 sq. ft.644 Douglass Dr, DOUGLASSVILLE, PA 19518
MLS# PABK2060494Listed by: RE/MAX OF READING
