356 Red Corner Rd, Douglassville, PA 19518
Local realty services provided by:ERA Martin Associates
356 Red Corner Rd,Douglassville, PA 19518
$510,000
- 3 Beds
- 3 Baths
- - sq. ft.
- Single family
- Sold
Listed by: dan hawk
Office: keller williams platinum realty - wyomissing
MLS#:PABK2059732
Source:BRIGHTMLS
Sorry, we are unable to map this address
Price summary
- Price:$510,000
About this home
ALL the modern conveniences with old country charm. THIS house is for you...
Drive up to your large detached garage and walk through the grape arbor to the main entrance of your home.
entering into family room and with the beautiful wood vaulted ceiling and large stone fireplace with wood insert. The dining space is next to the remodeled kitchen and also have French doors opening up to the outdoor living space with a large double deck area. The main floor also features a second living space and a great work space or playroom off to the side. Upstairs are the main bedroom and private bathroom with beautiful farm land views with a separate shower and soaking tub. the other two bedrooms have original wood floors recently refinished to original beauty. Full size bathroom and separate laundry room also are upstairs. Two sets of stairs are available to go between floors to make access very convenient.
This beautiful county setting home in excellent condition will likely go quickly.
RECENT MAJOR UPGRADES
Kitchen upgrade 2016
New septic system was installed in 2024
Half Bath upgrade 2024
Roof Reciting 2025
50-AMP generator connection and generator
Contact an agent
Home facts
- Year built:1860
- Listing ID #:PABK2059732
- Added:149 day(s) ago
- Updated:October 04, 2025 at 11:38 PM
Rooms and interior
- Bedrooms:3
- Total bathrooms:3
- Full bathrooms:2
- Half bathrooms:1
Heating and cooling
- Cooling:Central A/C
- Heating:90% Forced Air, Oil, Wood
Structure and exterior
- Roof:Architectural Shingle, Metal
- Year built:1860
Schools
- High school:DANIEL BOONE AREA
- Middle school:DANIEL BOONE AREA
Utilities
- Water:Private, Well
- Sewer:On Site Septic
Finances and disclosures
- Price:$510,000
- Tax amount:$7,906 (2025)
New listings near 356 Red Corner Rd
- Coming Soon
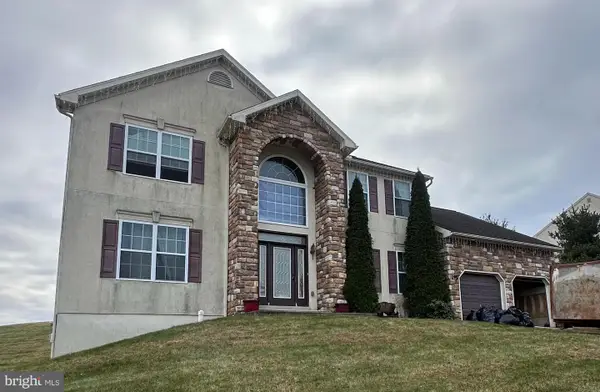 $475,000Coming Soon3 beds 3 baths
$475,000Coming Soon3 beds 3 baths256 Buckhead Ln, DOUGLASSVILLE, PA 19518
MLS# PABK2066290Listed by: IRON VALLEY REAL ESTATE OF BERKS - New
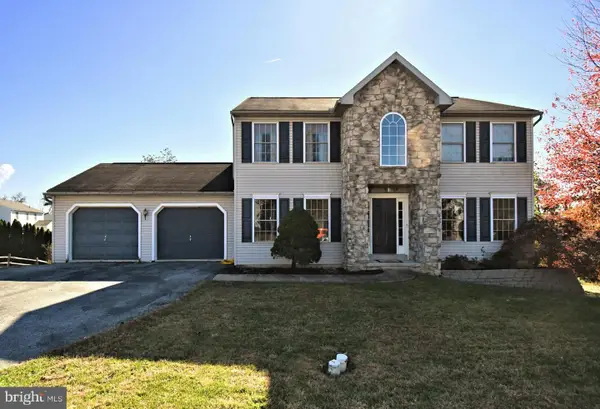 $475,000Active4 beds 3 baths2,184 sq. ft.
$475,000Active4 beds 3 baths2,184 sq. ft.306 Kingston Dr, DOUGLASSVILLE, PA 19518
MLS# PABK2066324Listed by: RE/MAX ACHIEVERS-COLLEGEVILLE - New
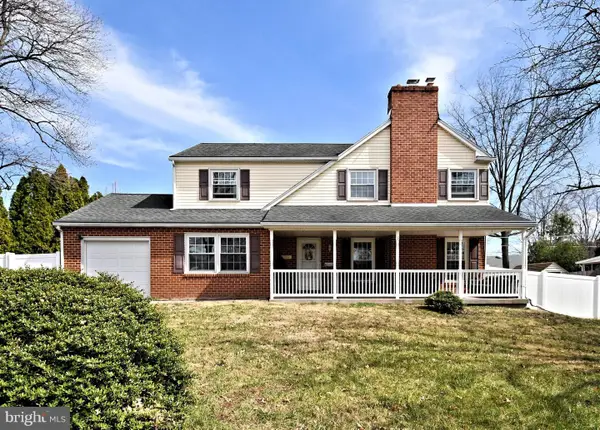 $360,000Active4 beds 3 baths2,157 sq. ft.
$360,000Active4 beds 3 baths2,157 sq. ft.109 Old Airport Rd, DOUGLASSVILLE, PA 19518
MLS# PABK2066044Listed by: REALTY ONE GROUP EXCLUSIVE 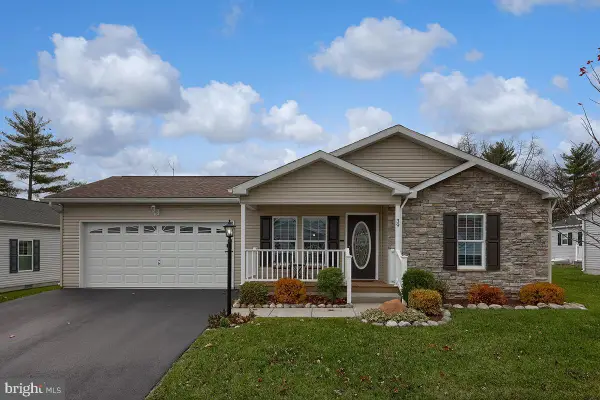 $274,900Pending3 beds 2 baths1,638 sq. ft.
$274,900Pending3 beds 2 baths1,638 sq. ft.39 Westin, DOUGLASSVILLE, PA 19518
MLS# PABK2066062Listed by: RE/MAX OF READING $74,000Pending3 beds 1 baths1,296 sq. ft.
$74,000Pending3 beds 1 baths1,296 sq. ft.24 4th St, DOUGLASSVILLE, PA 19518
MLS# PABK2064968Listed by: BELLAIRS REAL ESTATE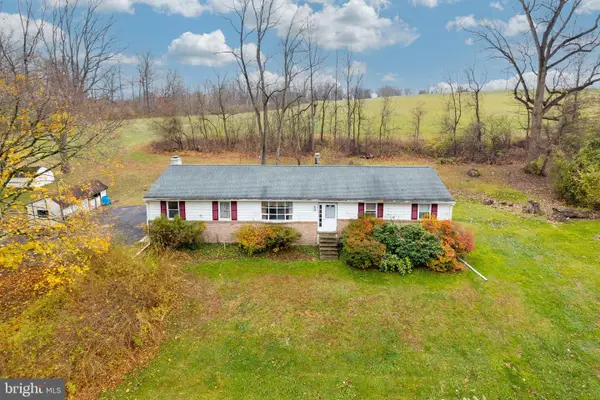 $300,000Pending3 beds 2 baths1,344 sq. ft.
$300,000Pending3 beds 2 baths1,344 sq. ft.175 Levengood Rd, DOUGLASSVILLE, PA 19518
MLS# PABK2065774Listed by: RE/MAX PROFESSIONAL REALTY $315,000Active15.15 Acres
$315,000Active15.15 Acres131 N Main St, DOUGLASSVILLE, PA 19518
MLS# PABK2065768Listed by: UNITED REAL ESTATE STRIVE 212 $450,000Active5 beds 4 baths3,105 sq. ft.
$450,000Active5 beds 4 baths3,105 sq. ft.107 Clarion Dr, DOUGLASSVILLE, PA 19518
MLS# PABK2062812Listed by: RE/MAX ACHIEVERS-COLLEGEVILLE $359,500Pending3 beds 2 baths1,856 sq. ft.
$359,500Pending3 beds 2 baths1,856 sq. ft.102 Russell Ave, DOUGLASSVILLE, PA 19518
MLS# PABK2065454Listed by: STYER REAL ESTATE $315,000Pending3 beds 1 baths1,196 sq. ft.
$315,000Pending3 beds 1 baths1,196 sq. ft.420 Glenwood Dr, DOUGLASSVILLE, PA 19518
MLS# PABK2064964Listed by: KELLER WILLIAMS ELITE
