1111 Cherry Orchard Rd, DOVER, PA 17315
Local realty services provided by:ERA Cole Realty
1111 Cherry Orchard Rd,DOVER, PA 17315
$385,000
- 4 Beds
- 2 Baths
- 1,575 sq. ft.
- Single family
- Active
Listed by:ross f stanard ii
Office:howard hanna real estate services-york
MLS#:PAYK2089790
Source:BRIGHTMLS
Price summary
- Price:$385,000
- Price per sq. ft.:$244.44
- Monthly HOA dues:$7.08
About this home
Welcome to 1111 Cherry Orchard Road—a true gem of a cabin tucked away on 2.5 wooded acres in the desirable Deer Park Development. This charming retreat offers two bedrooms and a full bath on the main floor, along with two additional bedrooms and another full bath upstairs. The main level features a spacious living room with a cozy wood stove, an inviting dining area, and a large eat-in kitchen. The lower-level basement provides plenty of storage space. Enjoy the outdoors with community-maintained trails, walking paths, and a fishing pond, all covered by a low HOA fee of just $85 annually. The property also includes a three-bay garage—perfect for vehicles, tools, or recreational toys. All appliances convey, and quick possession is possible. With its peaceful setting and abundant amenities, this property won’t last long. Schedule your showing today before it’s gone!
Contact an agent
Home facts
- Year built:1988
- Listing ID #:PAYK2089790
- Added:4 day(s) ago
- Updated:September 19, 2025 at 01:50 PM
Rooms and interior
- Bedrooms:4
- Total bathrooms:2
- Full bathrooms:2
- Living area:1,575 sq. ft.
Heating and cooling
- Cooling:Central A/C
- Heating:Electric, Hot Water, Wood Burn Stove
Structure and exterior
- Roof:Asphalt, Shingle
- Year built:1988
- Building area:1,575 sq. ft.
- Lot area:2.45 Acres
Utilities
- Water:Well
- Sewer:Septic Exists
Finances and disclosures
- Price:$385,000
- Price per sq. ft.:$244.44
- Tax amount:$5,649 (2025)
New listings near 1111 Cherry Orchard Rd
- New
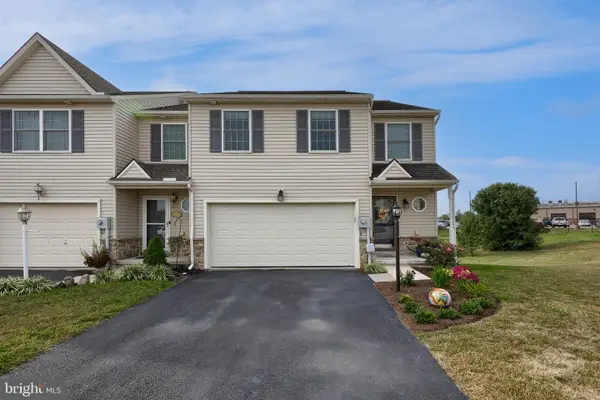 $270,000Active3 beds 3 baths2,470 sq. ft.
$270,000Active3 beds 3 baths2,470 sq. ft.2041 Shaffer Cir, DOVER, PA 17315
MLS# PAYK2090332Listed by: KELLER WILLIAMS KEYSTONE REALTY - New
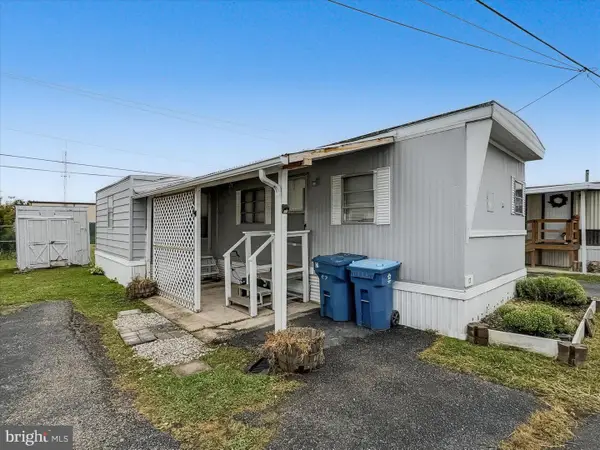 $29,899Active2 beds 1 baths720 sq. ft.
$29,899Active2 beds 1 baths720 sq. ft.3720 Davidsburg Rd #c7, DOVER, PA 17315
MLS# PAYK2089720Listed by: KELLER WILLIAMS KEYSTONE REALTY 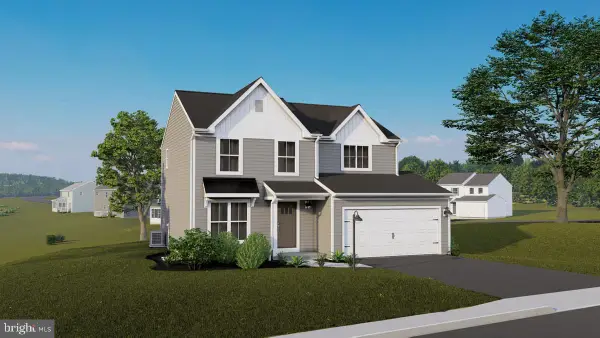 $434,300Pending4 beds 3 baths2,033 sq. ft.
$434,300Pending4 beds 3 baths2,033 sq. ft.3545 Pebble Run Dr #lot 53, DOVER, PA 17315
MLS# PAYK2090072Listed by: BERKS HOMES REALTY, LLC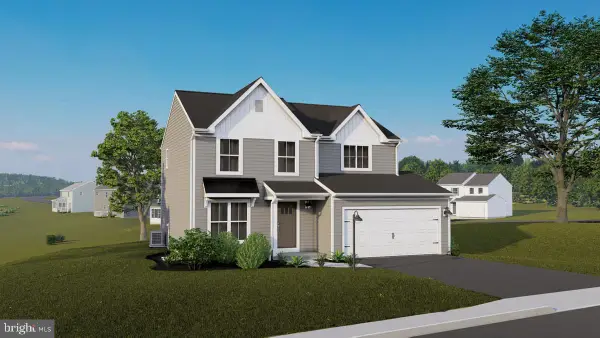 $438,868Pending4 beds 3 baths2,845 sq. ft.
$438,868Pending4 beds 3 baths2,845 sq. ft.3510 Pebble Run Dr #lot 16, DOVER, PA 17315
MLS# PAYK2090076Listed by: BERKS HOMES REALTY, LLC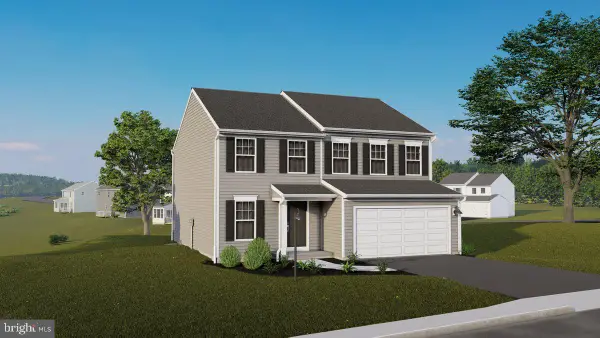 $435,940Pending4 beds 3 baths2,334 sq. ft.
$435,940Pending4 beds 3 baths2,334 sq. ft.3515 Pebble Run Dr #lot 50, DOVER, PA 17315
MLS# PAYK2090068Listed by: BERKS HOMES REALTY, LLC- Open Sat, 12 to 2pmNew
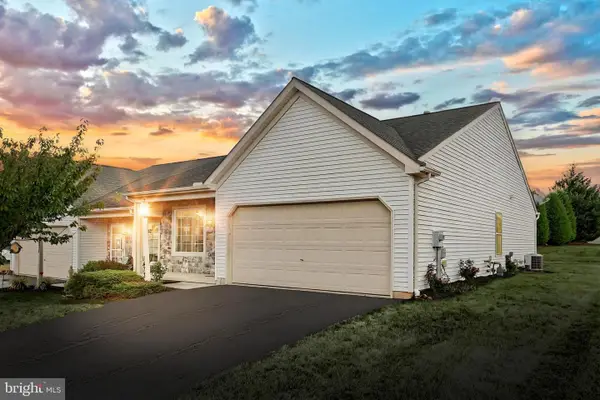 $284,900Active2 beds 2 baths1,152 sq. ft.
$284,900Active2 beds 2 baths1,152 sq. ft.1473 Windemere Pl, DOVER, PA 17315
MLS# PAYK2090048Listed by: REALTY ONE GROUP GENERATIONS - New
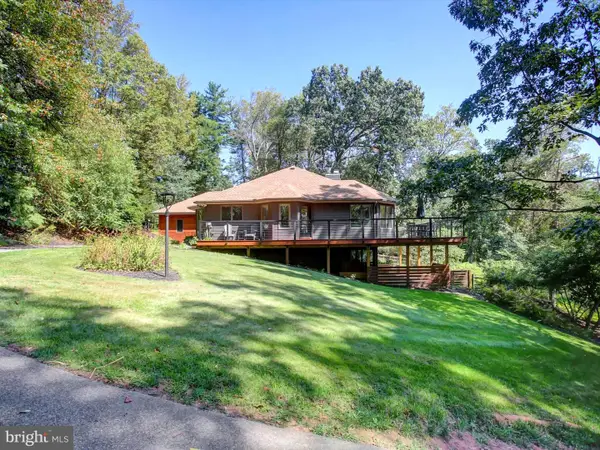 $649,900Active3 beds 3 baths2,675 sq. ft.
$649,900Active3 beds 3 baths2,675 sq. ft.2895 Blackberry Rd, DOVER, PA 17315
MLS# PAYK2089742Listed by: COLDWELL BANKER REALTY - New
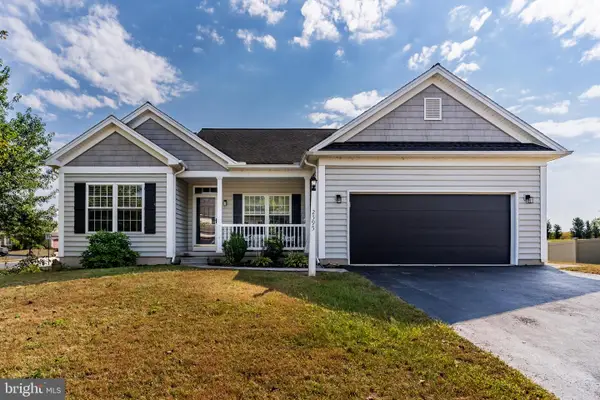 $369,900Active3 beds 2 baths1,634 sq. ft.
$369,900Active3 beds 2 baths1,634 sq. ft.2595 Admire Springs Dr, DOVER, PA 17315
MLS# PAYK2089978Listed by: TURN KEY REALTY GROUP - New
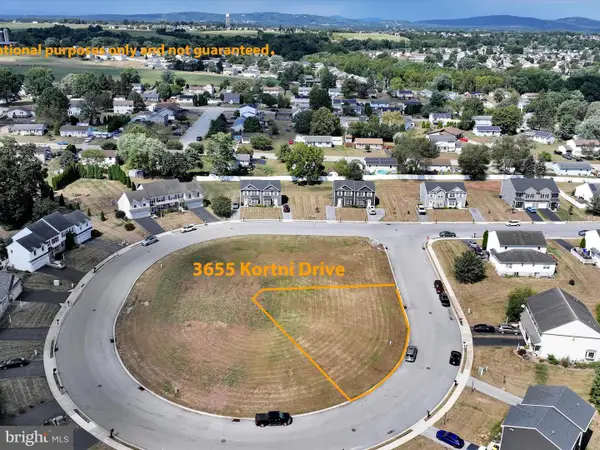 $60,000Active0.14 Acres
$60,000Active0.14 Acres3655 Kortni Dr, DOVER, PA 17315
MLS# PAYK2089176Listed by: KELLER WILLIAMS KEYSTONE REALTY
