2041 Shaffer Cir, DOVER, PA 17315
Local realty services provided by:ERA Valley Realty
2041 Shaffer Cir,DOVER, PA 17315
$270,000
- 3 Beds
- 3 Baths
- 2,470 sq. ft.
- Townhouse
- Active
Listed by:tyarra browning toomey
Office:keller williams keystone realty
MLS#:PAYK2090332
Source:BRIGHTMLS
Price summary
- Price:$270,000
- Price per sq. ft.:$109.31
- Monthly HOA dues:$7.5
About this home
Move right into this beautifully maintained end-unit featuring a bright, open layout. The main floor serves as the heart of the home with a spacious living room, dining area, and updated kitchen. A floor-to-ceiling stone fireplace flanked by built-in bookshelves creates a warm focal point in the living room, while sliding glass doors off the dining area open to the deck—perfect for al fresco dining and entertaining. The kitchen offers modern stainless-steel appliances and plenty of workspace. Upstairs, you’ll find three comfortable bedrooms, including a primary suite with its own bath, plus a convenient laundry area and a guest bath. The finished lower level expands your living options with a family room ideal for entertaining or cozy movie nights, complete with walk-out access to the patio. The fenced backyard provides added privacy and includes a storage shed. Additional highlights include an oversized two-car garage, easy access to I-83 for commuting, and proximity to restaurants, shopping, and local amenities.
Contact an agent
Home facts
- Year built:2011
- Listing ID #:PAYK2090332
- Added:1 day(s) ago
- Updated:September 19, 2025 at 02:01 PM
Rooms and interior
- Bedrooms:3
- Total bathrooms:3
- Full bathrooms:2
- Half bathrooms:1
- Living area:2,470 sq. ft.
Heating and cooling
- Cooling:Central A/C
- Heating:Electric, Heat Pump(s)
Structure and exterior
- Year built:2011
- Building area:2,470 sq. ft.
- Lot area:0.14 Acres
Utilities
- Water:Public
- Sewer:Public Sewer
Finances and disclosures
- Price:$270,000
- Price per sq. ft.:$109.31
- Tax amount:$5,591 (2025)
New listings near 2041 Shaffer Cir
- New
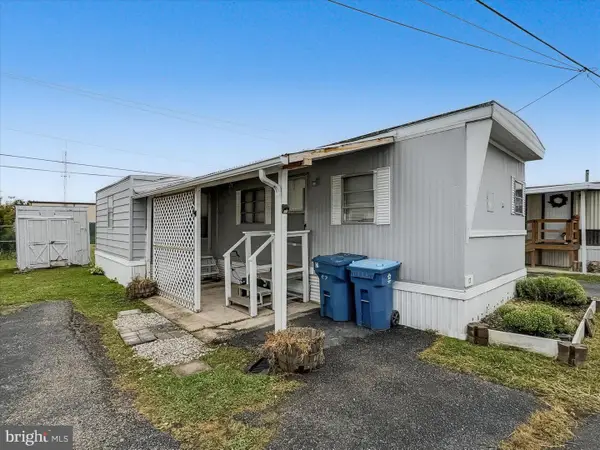 $29,899Active2 beds 1 baths720 sq. ft.
$29,899Active2 beds 1 baths720 sq. ft.3720 Davidsburg Rd #c7, DOVER, PA 17315
MLS# PAYK2089720Listed by: KELLER WILLIAMS KEYSTONE REALTY 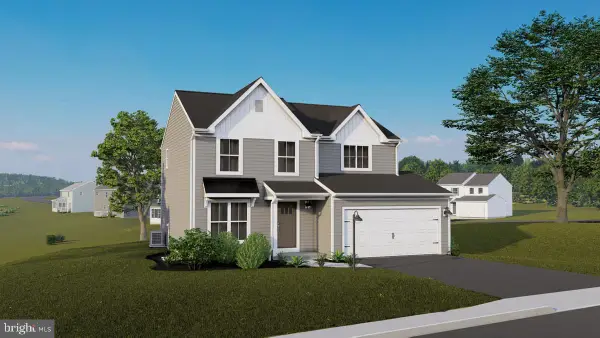 $434,300Pending4 beds 3 baths2,033 sq. ft.
$434,300Pending4 beds 3 baths2,033 sq. ft.3545 Pebble Run Dr #lot 53, DOVER, PA 17315
MLS# PAYK2090072Listed by: BERKS HOMES REALTY, LLC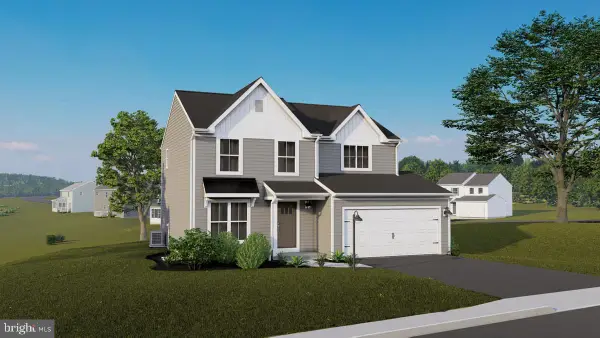 $438,868Pending4 beds 3 baths2,845 sq. ft.
$438,868Pending4 beds 3 baths2,845 sq. ft.3510 Pebble Run Dr #lot 16, DOVER, PA 17315
MLS# PAYK2090076Listed by: BERKS HOMES REALTY, LLC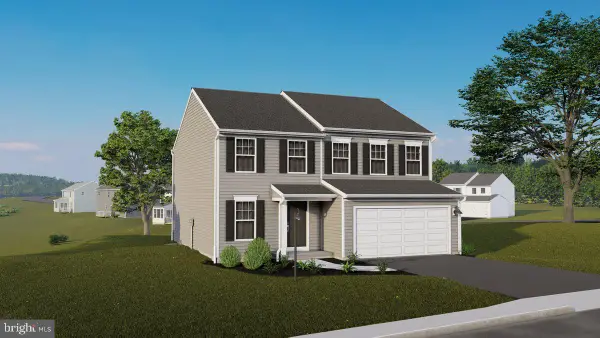 $435,940Pending4 beds 3 baths2,334 sq. ft.
$435,940Pending4 beds 3 baths2,334 sq. ft.3515 Pebble Run Dr #lot 50, DOVER, PA 17315
MLS# PAYK2090068Listed by: BERKS HOMES REALTY, LLC- Open Sat, 12 to 2pmNew
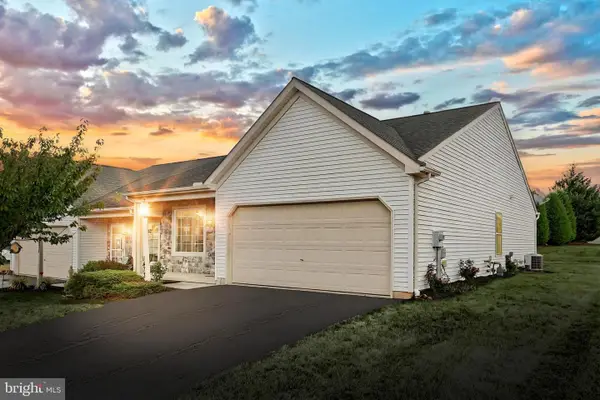 $284,900Active2 beds 2 baths1,152 sq. ft.
$284,900Active2 beds 2 baths1,152 sq. ft.1473 Windemere Pl, DOVER, PA 17315
MLS# PAYK2090048Listed by: REALTY ONE GROUP GENERATIONS - New
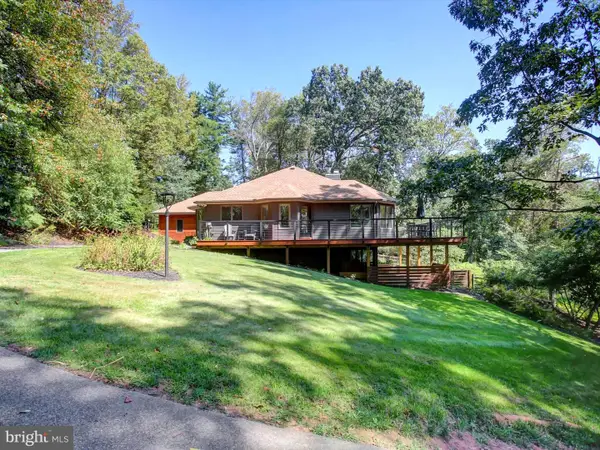 $649,900Active3 beds 3 baths2,675 sq. ft.
$649,900Active3 beds 3 baths2,675 sq. ft.2895 Blackberry Rd, DOVER, PA 17315
MLS# PAYK2089742Listed by: COLDWELL BANKER REALTY - New
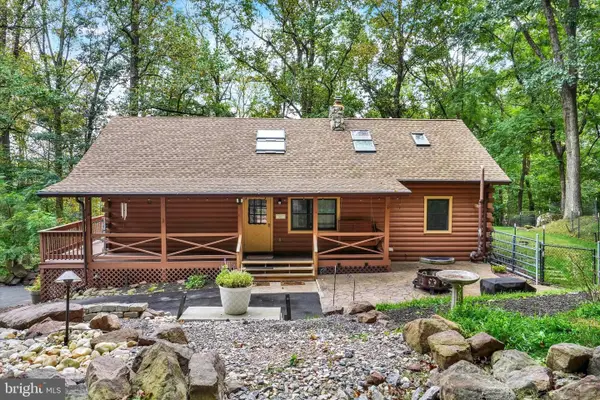 $385,000Active4 beds 2 baths1,575 sq. ft.
$385,000Active4 beds 2 baths1,575 sq. ft.1111 Cherry Orchard Rd, DOVER, PA 17315
MLS# PAYK2089790Listed by: HOWARD HANNA REAL ESTATE SERVICES-YORK - New
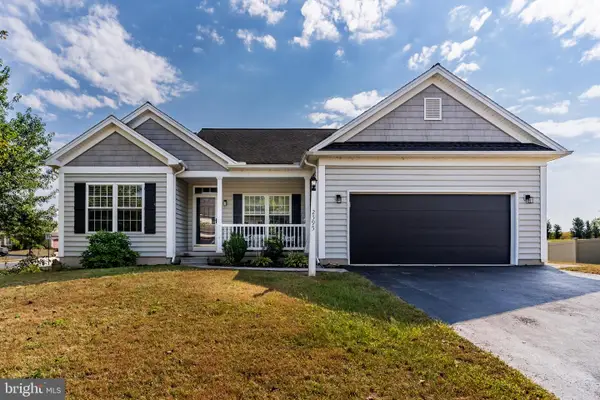 $369,900Active3 beds 2 baths1,634 sq. ft.
$369,900Active3 beds 2 baths1,634 sq. ft.2595 Admire Springs Dr, DOVER, PA 17315
MLS# PAYK2089978Listed by: TURN KEY REALTY GROUP - New
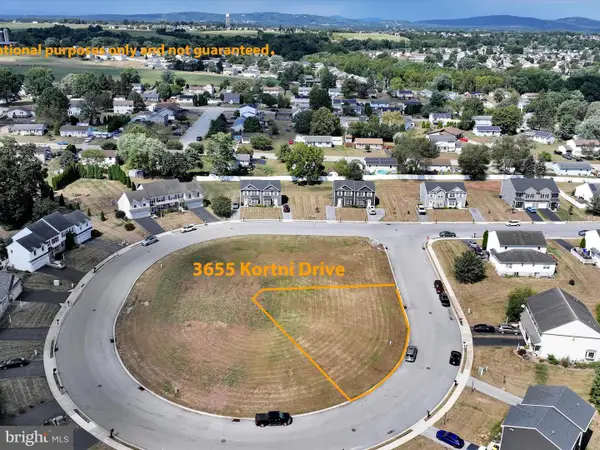 $60,000Active0.14 Acres
$60,000Active0.14 Acres3655 Kortni Dr, DOVER, PA 17315
MLS# PAYK2089176Listed by: KELLER WILLIAMS KEYSTONE REALTY
