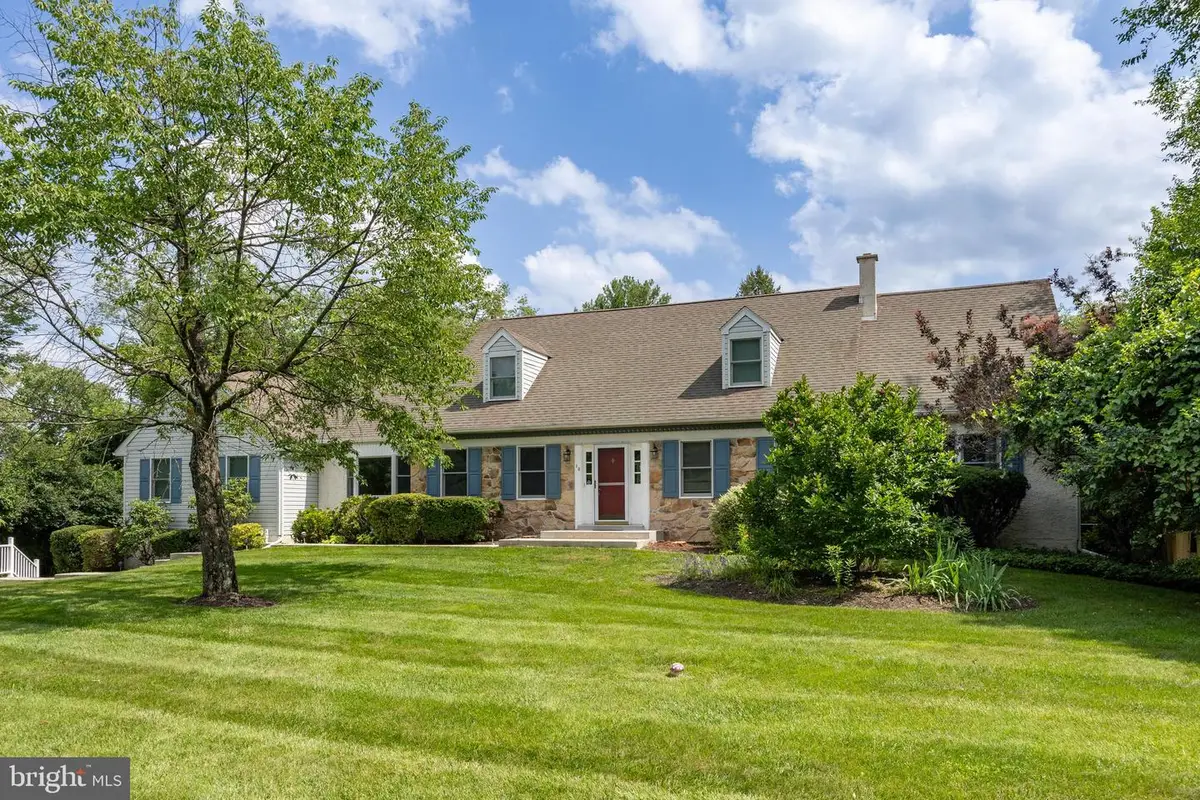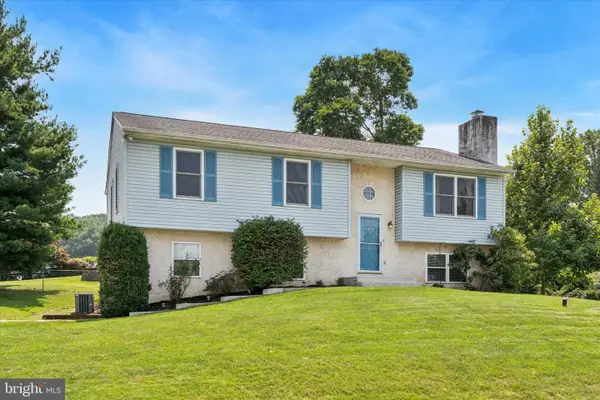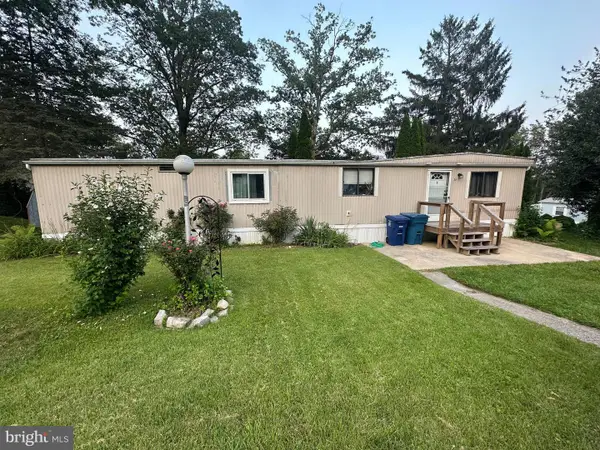10 Long Dr, DOWNINGTOWN, PA 19335
Local realty services provided by:ERA Central Realty Group



Listed by:theresa tarquinio
Office:re/max professional realty
MLS#:PACT2102082
Source:BRIGHTMLS
Price summary
- Price:$725,000
- Price per sq. ft.:$214.81
About this home
Welcome to this impressive custom-built Cape Cod situated in the award-winning Downingtown East School District, STEM Academy and the newer Uwchlan Hills Elementary School! Tucked away in a quaint community of custom homes and nestled on a private, .67-acre lot, this lovely 4-bedroom, 2.5-bath Cape Cod offers over 3,300 sf of living space, a 3-car garage, and nearly 200K in improvements over the past 11 years. Designed with main-floor living in mind, the layout offers a two-story foyer, living room/flex room, kitchen with updated quartz countertops, tile backsplash, ss appliances, pantry closet, and a light-filled breakfast area overlooking the level, private backyard, complete with a children’s playset and adorable playhouse. Just steps away from the kitchen is a charming dining room with bay window and a built-in corner cabinet. One of the outstanding features of this home is the expansive 29x19 family room, highlighted by a gas brick fireplace, built-in wall units, and a walk-in closet. The open layout provides ample space to comfortably entertain family and friends—ideal for game nights, casual get-togethers, or festive holiday gatherings. An Andersen sliding glass door leads to the screened-in porch, a perfect extension for entertaining, a great hangout for kids, or for enjoying summer evenings without worrying about bugs or the weather. Close by is a generous laundry room with cabinets, closet, and access to the porch, and a remodeled powder room with solid surface vanity top and tile floor. Set apart from the main living areas, the primary suite provides a peaceful retreat with a sliding glass door to a private balcony, walk-in closet and an updated en-suite bathroom with tile floors, a stall shower, bathtub, and solid surface double vanity. The 2nd bedroom/office is highlighted with a custom built-in wall unit with desk. Upstairs are two additional spacious bedrooms with charming window seats and Closets by Design custom closets, along with a beautifully renovated hall bath. This floor could easily accommodate multigenerational living space. The walk-out basement provides plenty of storage or finishing potential and offers access to the large 3-car garage and rear patio. Recent energy-smart upgrades such as Andersen 400 Series replacement windows (2021), Andersen sliding glass doors in family rm and primary bedrm (2021), a new heating and air conditioning system with electronic air cleaner (12/2024), and a hybrid electric heat pump hot water heater (2022) help ensure year-round comfort and lower energy bills. Additional features include a replacement driveway (2022), new oil tank, updated flooring, interior painting and solid wood interior doors. Nestled in a private setting yet just minutes from Wegmans, Bell Tavern Park (amazing park just around the corner), the R5 train, major routes, dining, and shopping—and located in the award-winning Downingtown East School District. Come see what makes this spacious home such a rare and special find!
Contact an agent
Home facts
- Year built:1988
- Listing Id #:PACT2102082
- Added:35 day(s) ago
- Updated:August 13, 2025 at 07:30 AM
Rooms and interior
- Bedrooms:4
- Total bathrooms:3
- Full bathrooms:2
- Half bathrooms:1
- Living area:3,375 sq. ft.
Heating and cooling
- Cooling:Central A/C
- Heating:Forced Air, Oil
Structure and exterior
- Year built:1988
- Building area:3,375 sq. ft.
- Lot area:0.67 Acres
Schools
- High school:DOWNINGTOWN HS EAST CAMPUS
- Middle school:LIONVILLE
- Elementary school:UWCHLAN HILLS
Utilities
- Water:Public
- Sewer:Public Sewer
Finances and disclosures
- Price:$725,000
- Price per sq. ft.:$214.81
- Tax amount:$8,216 (2024)
New listings near 10 Long Dr
- Open Thu, 10am to 6pmNew
 $485,900Active3 beds 3 baths2,096 sq. ft.
$485,900Active3 beds 3 baths2,096 sq. ft.126 Abramo Victor Dr, DOWNINGTOWN, PA 19335
MLS# PACT2106310Listed by: FUSION PHL REALTY, LLC - Coming Soon
 $379,000Coming Soon5 beds 1 baths
$379,000Coming Soon5 beds 1 baths222 Bradford Ave, DOWNINGTOWN, PA 19335
MLS# PACT2106242Listed by: COLDWELL BANKER REALTY - Open Sat, 11am to 2pmNew
 $849,000Active2 beds 2 baths2,233 sq. ft.
$849,000Active2 beds 2 baths2,233 sq. ft.437 Mustang Rd, DOWNINGTOWN, PA 19335
MLS# PACT2104904Listed by: COLDWELL BANKER REALTY - New
 $750,000Active4 beds 3 baths2,228 sq. ft.
$750,000Active4 beds 3 baths2,228 sq. ft.637 Huntington Dr, DOWNINGTOWN, PA 19335
MLS# PACT2097988Listed by: KELLER WILLIAMS REAL ESTATE -EXTON - Coming Soon
 $615,000Coming Soon4 beds 3 baths
$615,000Coming Soon4 beds 3 baths5 Independence Ln, DOWNINGTOWN, PA 19335
MLS# PACT2103720Listed by: RE/MAX TOWN & COUNTRY - Open Fri, 5 to 7pmNew
 $275,000Active4 beds 2 baths1,193 sq. ft.
$275,000Active4 beds 2 baths1,193 sq. ft.119 Brandywine Ave, DOWNINGTOWN, PA 19335
MLS# PACT2105994Listed by: KELLER WILLIAMS REAL ESTATE -EXTON  $475,000Pending3 beds 3 baths1,600 sq. ft.
$475,000Pending3 beds 3 baths1,600 sq. ft.404 Donofrio Dr, DOWNINGTOWN, PA 19335
MLS# PACT2105678Listed by: LPT REALTY, LLC- Coming Soon
 $40,000Coming Soon1 beds 1 baths
$40,000Coming Soon1 beds 1 baths29 Melissa Ln, DOWNINGTOWN, PA 19335
MLS# PACT2105962Listed by: KELLER WILLIAMS PLATINUM REALTY - WYOMISSING - New
 $335,000Active3 beds 3 baths1,480 sq. ft.
$335,000Active3 beds 3 baths1,480 sq. ft.510 Lancaster Ct #494, DOWNINGTOWN, PA 19335
MLS# PACT2105886Listed by: BHHS FOX & ROACH-ROSEMONT - New
 $249,900Active2 beds 2 baths1,104 sq. ft.
$249,900Active2 beds 2 baths1,104 sq. ft.200 Winding Way #j # 15, DOWNINGTOWN, PA 19335
MLS# PACT2105888Listed by: RE/MAX MAIN LINE-PAOLI
