101 Yellowwood Dr #101, DOWNINGTOWN, PA 19335
Local realty services provided by:ERA Byrne Realty
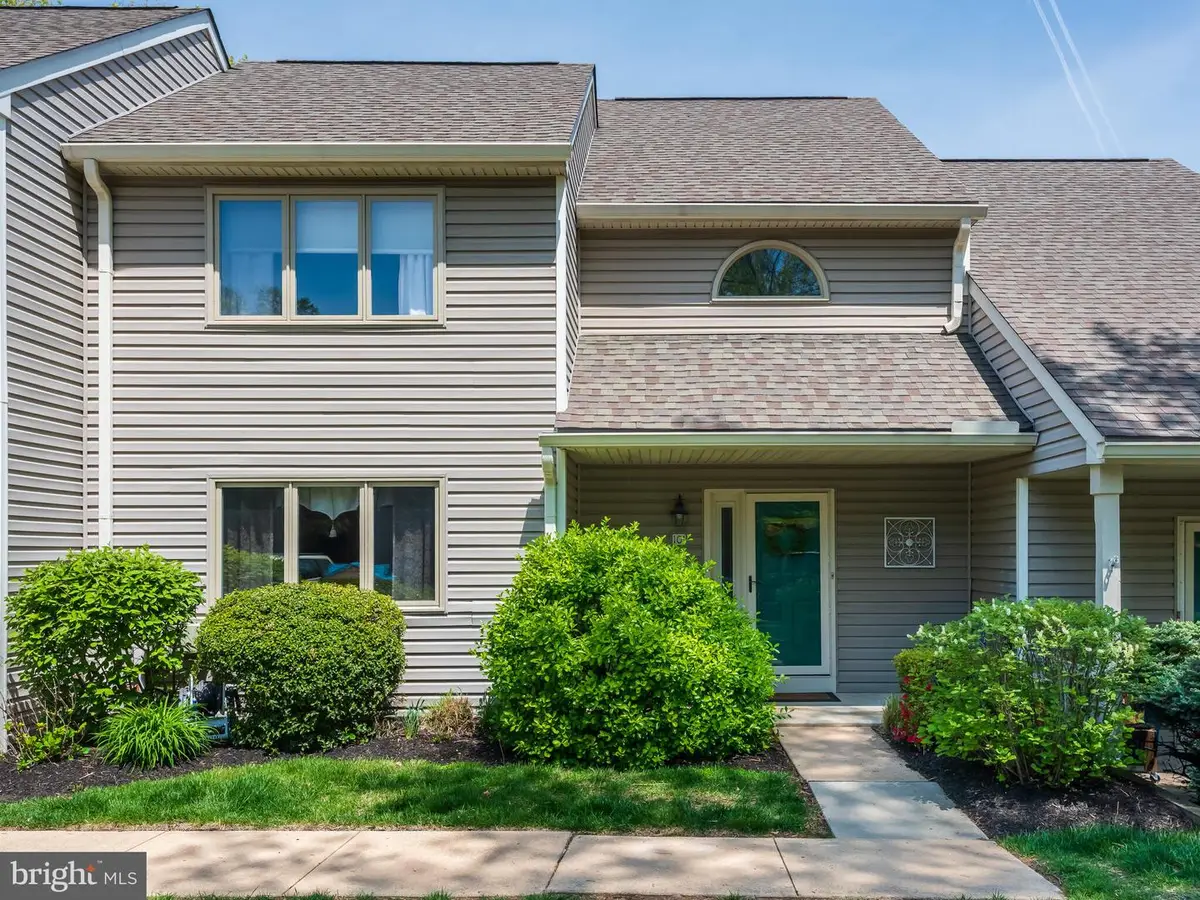
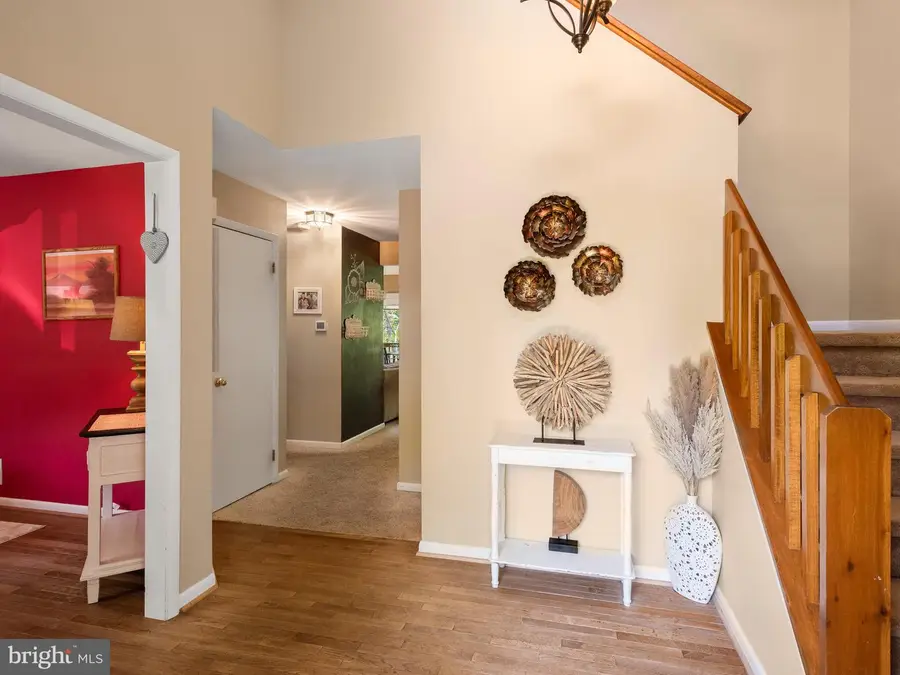
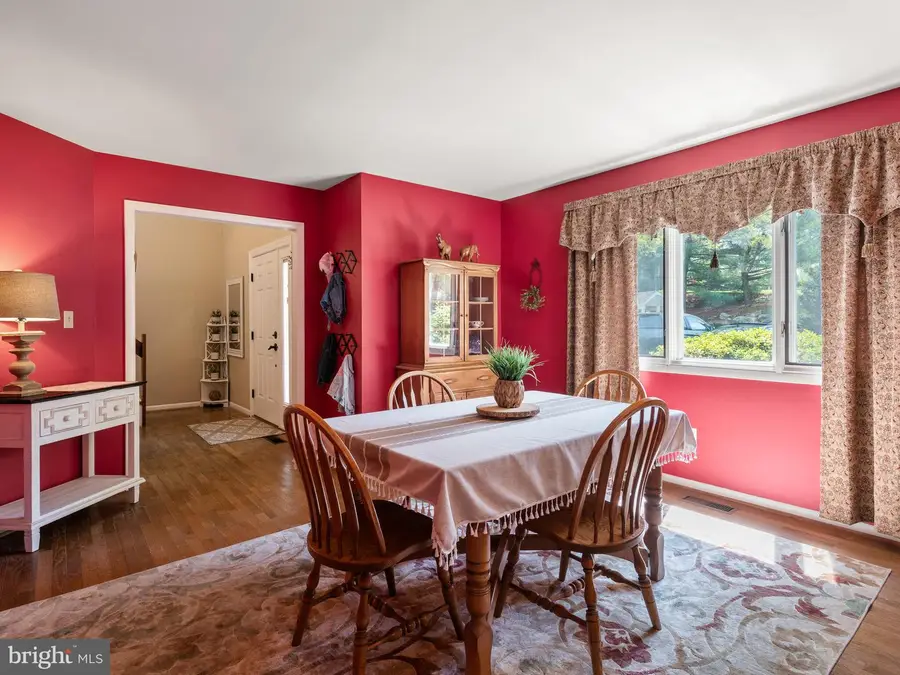
101 Yellowwood Dr #101,DOWNINGTOWN, PA 19335
$359,900
- 2 Beds
- 3 Baths
- 1,905 sq. ft.
- Townhouse
- Pending
Listed by:molly caso
Office:keller williams real estate -exton
MLS#:PACT2103954
Source:BRIGHTMLS
Price summary
- Price:$359,900
- Price per sq. ft.:$188.92
- Monthly HOA dues:$265
About this home
Welcome to 101 Yellowwood Drive, a beautifully maintained 2-bedroom, 2.5-bathroom townhome nestled in the highly sought-after Timberlake Community in Downingtown. Located in the tranquil East Brandywine Township, this home offers a peaceful retreat, while being within the award-winning Downingtown School District. Come and see all that this home has to offer, including a large finished walkout basement that has potential of being a 3rd bedroom! Step inside and be greeted by the bright and airy vaulted entryway. To your left, you'll find a formal dining room, spacious enough to host family dinners or entertain guests. Continue through the main level and enter the cozy living room, complete with a charming stone fireplace that adds both warmth and character. A sliding glass door off the living room opens to your private back deck – perfect for seamless indoor-outdoor entertaining - overlooking your serene, wooded backyard. The kitchen, conveniently situated off the living room, offers ample cabinet and countertop space, making meal prep a breeze. A half-bathroom on the main level adds extra convenience for guests and everyday use. Upstairs, you'll discover two generously sized bedrooms, each featuring plush carpeting and ceiling fans for added comfort. The primary bedroom boasts a spacious walk-in closet, while both bedrooms share easy access to a full hall bathroom. The full, finished walkout basement presents endless possibilities! Whether you're looking for an additional bedroom, entertainment area, a kids' playroom, a home office, a home gym, or all of the above this versatile space can be tailored to fit your lifestyle. The basement also includes a full bathroom, perfect for accommodating guests or family members. Relax and unwind on your private back deck, where you can enjoy quiet summer evenings surrounded by the beauty of your wooded backyard. With its prime location, functional layout, and move-in ready condition, this townhome offers a perfect blend of comfort, convenience, and peaceful living. Schedule your tour today and make 101 Yellowwood Drive your new home!
Contact an agent
Home facts
- Year built:1990
- Listing Id #:PACT2103954
- Added:30 day(s) ago
- Updated:August 13, 2025 at 07:30 AM
Rooms and interior
- Bedrooms:2
- Total bathrooms:3
- Full bathrooms:2
- Half bathrooms:1
- Living area:1,905 sq. ft.
Heating and cooling
- Cooling:Central A/C
- Heating:Electric, Forced Air, Heat Pump(s)
Structure and exterior
- Year built:1990
- Building area:1,905 sq. ft.
- Lot area:0.04 Acres
Schools
- High school:DOWNINGTOWN HS WEST CAMPUS
- Middle school:DOWNINGTON
- Elementary school:BRANDYWINE-WALLACE
Utilities
- Water:Public
- Sewer:Public Sewer
Finances and disclosures
- Price:$359,900
- Price per sq. ft.:$188.92
- Tax amount:$4,647 (2024)
New listings near 101 Yellowwood Dr #101
- Open Thu, 10am to 6pmNew
 $485,900Active3 beds 3 baths2,096 sq. ft.
$485,900Active3 beds 3 baths2,096 sq. ft.126 Abramo Victor Dr, DOWNINGTOWN, PA 19335
MLS# PACT2106310Listed by: FUSION PHL REALTY, LLC - Coming Soon
 $379,000Coming Soon5 beds 1 baths
$379,000Coming Soon5 beds 1 baths222 Bradford Ave, DOWNINGTOWN, PA 19335
MLS# PACT2106242Listed by: COLDWELL BANKER REALTY - Open Sat, 11am to 2pmNew
 $849,000Active2 beds 2 baths2,233 sq. ft.
$849,000Active2 beds 2 baths2,233 sq. ft.437 Mustang Rd, DOWNINGTOWN, PA 19335
MLS# PACT2104904Listed by: COLDWELL BANKER REALTY - New
 $750,000Active4 beds 3 baths2,228 sq. ft.
$750,000Active4 beds 3 baths2,228 sq. ft.637 Huntington Dr, DOWNINGTOWN, PA 19335
MLS# PACT2097988Listed by: KELLER WILLIAMS REAL ESTATE -EXTON - Coming Soon
 $615,000Coming Soon4 beds 3 baths
$615,000Coming Soon4 beds 3 baths5 Independence Ln, DOWNINGTOWN, PA 19335
MLS# PACT2103720Listed by: RE/MAX TOWN & COUNTRY - Open Fri, 5 to 7pmNew
 $275,000Active4 beds 2 baths1,193 sq. ft.
$275,000Active4 beds 2 baths1,193 sq. ft.119 Brandywine Ave, DOWNINGTOWN, PA 19335
MLS# PACT2105994Listed by: KELLER WILLIAMS REAL ESTATE -EXTON 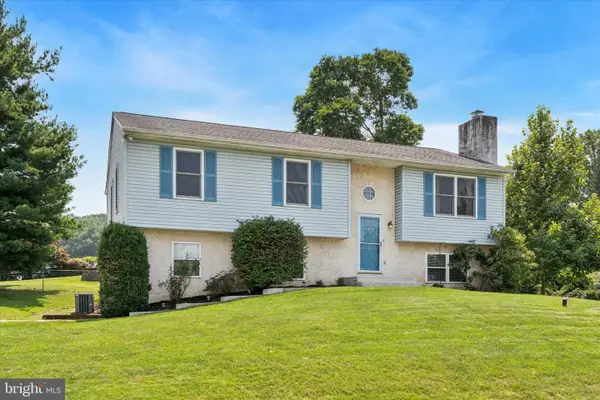 $475,000Pending3 beds 3 baths1,600 sq. ft.
$475,000Pending3 beds 3 baths1,600 sq. ft.404 Donofrio Dr, DOWNINGTOWN, PA 19335
MLS# PACT2105678Listed by: LPT REALTY, LLC- Coming Soon
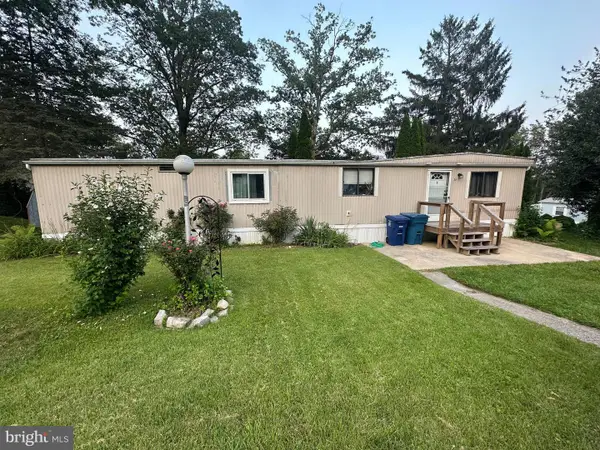 $40,000Coming Soon1 beds 1 baths
$40,000Coming Soon1 beds 1 baths29 Melissa Ln, DOWNINGTOWN, PA 19335
MLS# PACT2105962Listed by: KELLER WILLIAMS PLATINUM REALTY - WYOMISSING - New
 $335,000Active3 beds 3 baths1,480 sq. ft.
$335,000Active3 beds 3 baths1,480 sq. ft.510 Lancaster Ct #494, DOWNINGTOWN, PA 19335
MLS# PACT2105886Listed by: BHHS FOX & ROACH-ROSEMONT - New
 $249,900Active2 beds 2 baths1,104 sq. ft.
$249,900Active2 beds 2 baths1,104 sq. ft.200 Winding Way #j # 15, DOWNINGTOWN, PA 19335
MLS# PACT2105888Listed by: RE/MAX MAIN LINE-PAOLI
