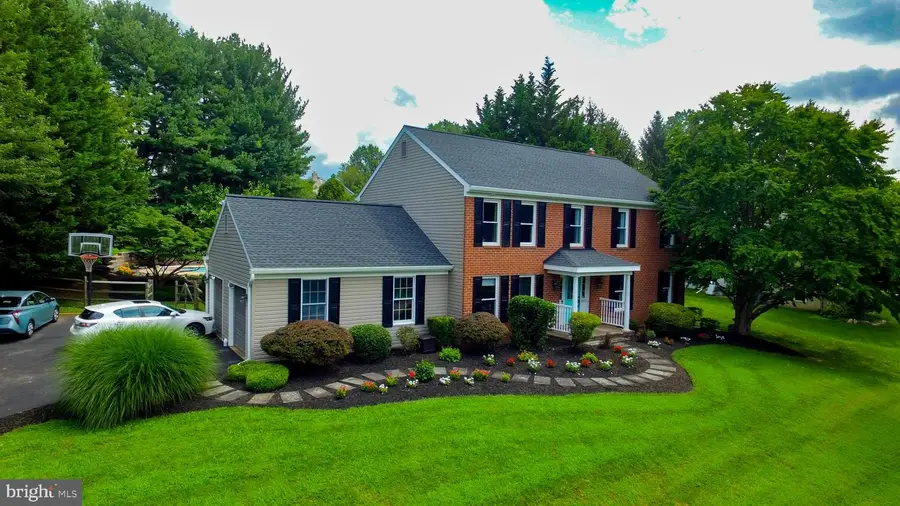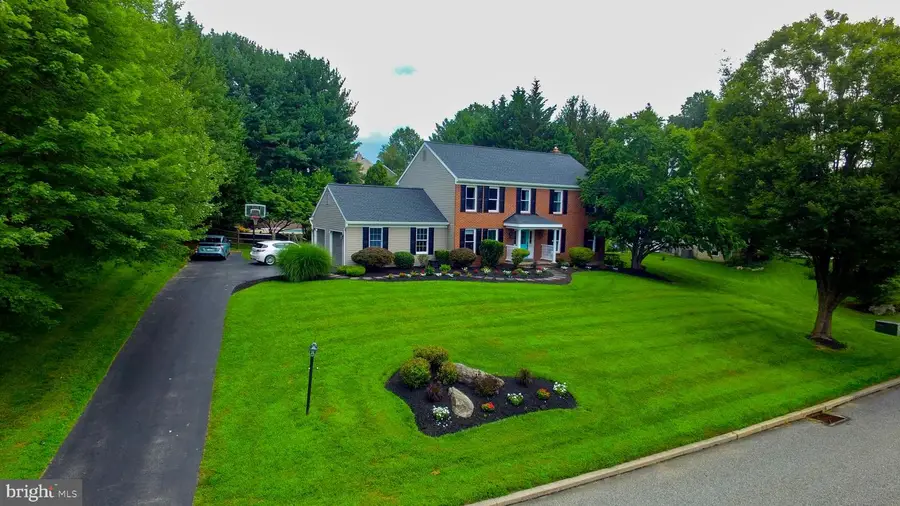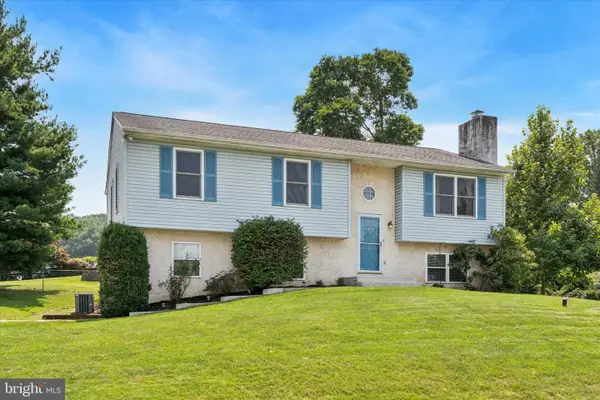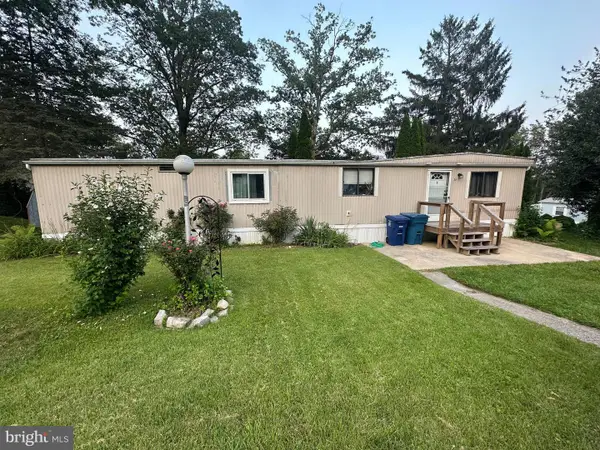106 Trowbridge Ln, DOWNINGTOWN, PA 19335
Local realty services provided by:ERA Reed Realty, Inc.



106 Trowbridge Ln,DOWNINGTOWN, PA 19335
$775,000
- 4 Beds
- 3 Baths
- 2,684 sq. ft.
- Single family
- Pending
Listed by:patricia chupein
Office:weichert, realtors - cornerstone
MLS#:PACT2104464
Source:BRIGHTMLS
Price summary
- Price:$775,000
- Price per sq. ft.:$288.75
- Monthly HOA dues:$15.83
About this home
Welcome to the sought after community of Arbordayle. Great curb appeal with exceptional rear setting . Large deck and hot tub with UV light sanitation, beautiful yard, gardens and greenery, surrounding a heated pool, coupled with a 10x10 Pergola amd a 10x15 Douglas Fir 3 season covered Pergola with fan. UV light sanitation system with pool. Home improvements within the past five years include all windows, smart home accents to include: under cabinet lights, garage door openers, artificial skylight in dining room, white/multicolor pancake lights in Primary Bedroom. Also within the past five years, sump pump and basement tile. Earlier enhancements include full remodel of Primary Bath, fireplace insert with chimney liner, impressive wall of windows in family room, roof reshingle, Trex Deck with step down into yard, finished basement with egress window to code. Large living room. Beautiful hardwoods throughout the dining room with wainscoating and crown molding, hardwoods through family room with an impressive wall of natural light, built ins surround the fireplace with insert and lining. Hardwoods in eat in kitchen with stainless appliances, center island and pantry. 2017 slider to superb rear setting. Powder room and garage entrance complete the first floor. Second floor hardwoods. Large primary bedroom with walk in closet, gorgeous fully remodeled primary bath, 3 additional large bedrooms with hall bath and second floor laundry. The basement is finished with full egress window . Pex water system. More to follow. Great location to call home!
Contact an agent
Home facts
- Year built:1991
- Listing Id #:PACT2104464
- Added:23 day(s) ago
- Updated:August 13, 2025 at 07:30 AM
Rooms and interior
- Bedrooms:4
- Total bathrooms:3
- Full bathrooms:2
- Half bathrooms:1
- Living area:2,684 sq. ft.
Heating and cooling
- Cooling:Central A/C
- Heating:Electric, Heat Pump(s)
Structure and exterior
- Roof:Asphalt
- Year built:1991
- Building area:2,684 sq. ft.
- Lot area:0.36 Acres
Utilities
- Water:Public
- Sewer:Public Sewer
Finances and disclosures
- Price:$775,000
- Price per sq. ft.:$288.75
- Tax amount:$7,852 (2024)
New listings near 106 Trowbridge Ln
- Open Thu, 10am to 6pmNew
 $485,900Active3 beds 3 baths2,096 sq. ft.
$485,900Active3 beds 3 baths2,096 sq. ft.126 Abramo Victor Dr, DOWNINGTOWN, PA 19335
MLS# PACT2106310Listed by: FUSION PHL REALTY, LLC - Coming Soon
 $379,000Coming Soon5 beds 1 baths
$379,000Coming Soon5 beds 1 baths222 Bradford Ave, DOWNINGTOWN, PA 19335
MLS# PACT2106242Listed by: COLDWELL BANKER REALTY - Open Sat, 11am to 2pmNew
 $849,000Active2 beds 2 baths2,233 sq. ft.
$849,000Active2 beds 2 baths2,233 sq. ft.437 Mustang Rd, DOWNINGTOWN, PA 19335
MLS# PACT2104904Listed by: COLDWELL BANKER REALTY - New
 $750,000Active4 beds 3 baths2,228 sq. ft.
$750,000Active4 beds 3 baths2,228 sq. ft.637 Huntington Dr, DOWNINGTOWN, PA 19335
MLS# PACT2097988Listed by: KELLER WILLIAMS REAL ESTATE -EXTON - Coming Soon
 $615,000Coming Soon4 beds 3 baths
$615,000Coming Soon4 beds 3 baths5 Independence Ln, DOWNINGTOWN, PA 19335
MLS# PACT2103720Listed by: RE/MAX TOWN & COUNTRY - Open Fri, 5 to 7pmNew
 $275,000Active4 beds 2 baths1,193 sq. ft.
$275,000Active4 beds 2 baths1,193 sq. ft.119 Brandywine Ave, DOWNINGTOWN, PA 19335
MLS# PACT2105994Listed by: KELLER WILLIAMS REAL ESTATE -EXTON  $475,000Pending3 beds 3 baths1,600 sq. ft.
$475,000Pending3 beds 3 baths1,600 sq. ft.404 Donofrio Dr, DOWNINGTOWN, PA 19335
MLS# PACT2105678Listed by: LPT REALTY, LLC- Coming Soon
 $40,000Coming Soon1 beds 1 baths
$40,000Coming Soon1 beds 1 baths29 Melissa Ln, DOWNINGTOWN, PA 19335
MLS# PACT2105962Listed by: KELLER WILLIAMS PLATINUM REALTY - WYOMISSING - New
 $335,000Active3 beds 3 baths1,480 sq. ft.
$335,000Active3 beds 3 baths1,480 sq. ft.510 Lancaster Ct #494, DOWNINGTOWN, PA 19335
MLS# PACT2105886Listed by: BHHS FOX & ROACH-ROSEMONT - New
 $249,900Active2 beds 2 baths1,104 sq. ft.
$249,900Active2 beds 2 baths1,104 sq. ft.200 Winding Way #j # 15, DOWNINGTOWN, PA 19335
MLS# PACT2105888Listed by: RE/MAX MAIN LINE-PAOLI
