108 Bowery Ln, DOWNINGTOWN, PA 19335
Local realty services provided by:ERA OakCrest Realty, Inc.
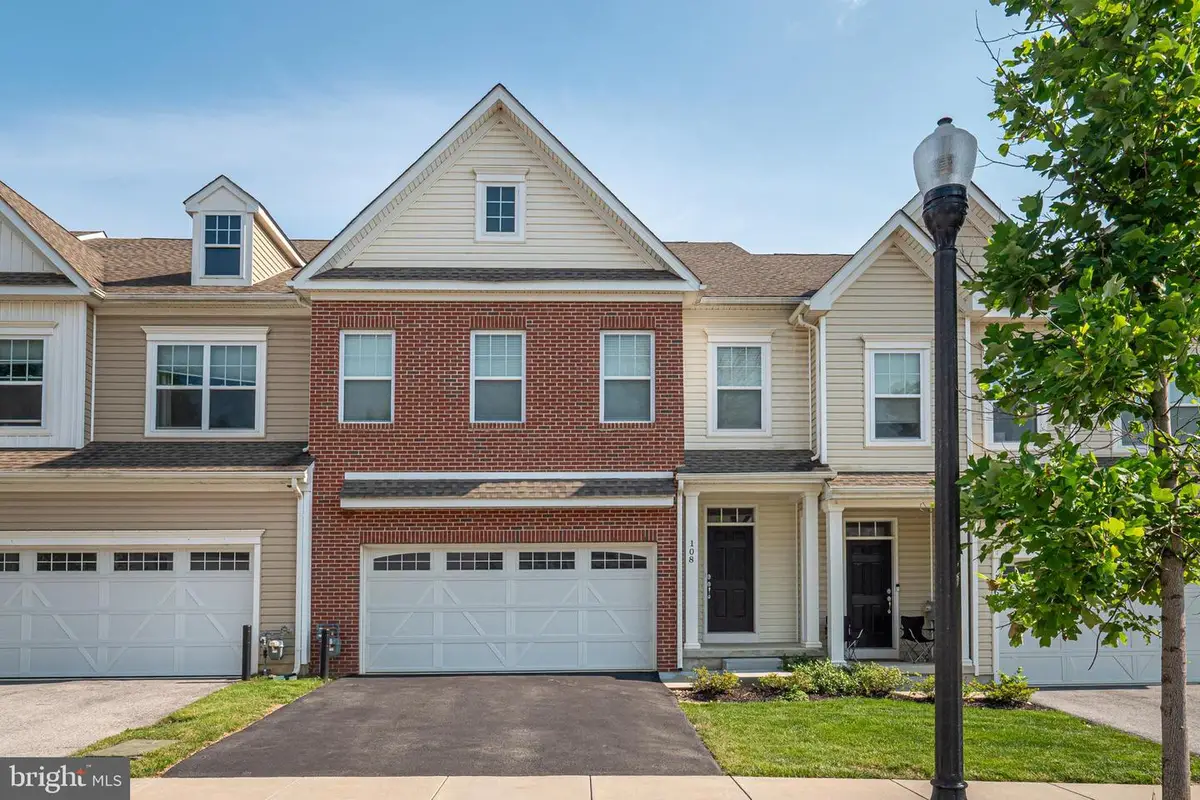
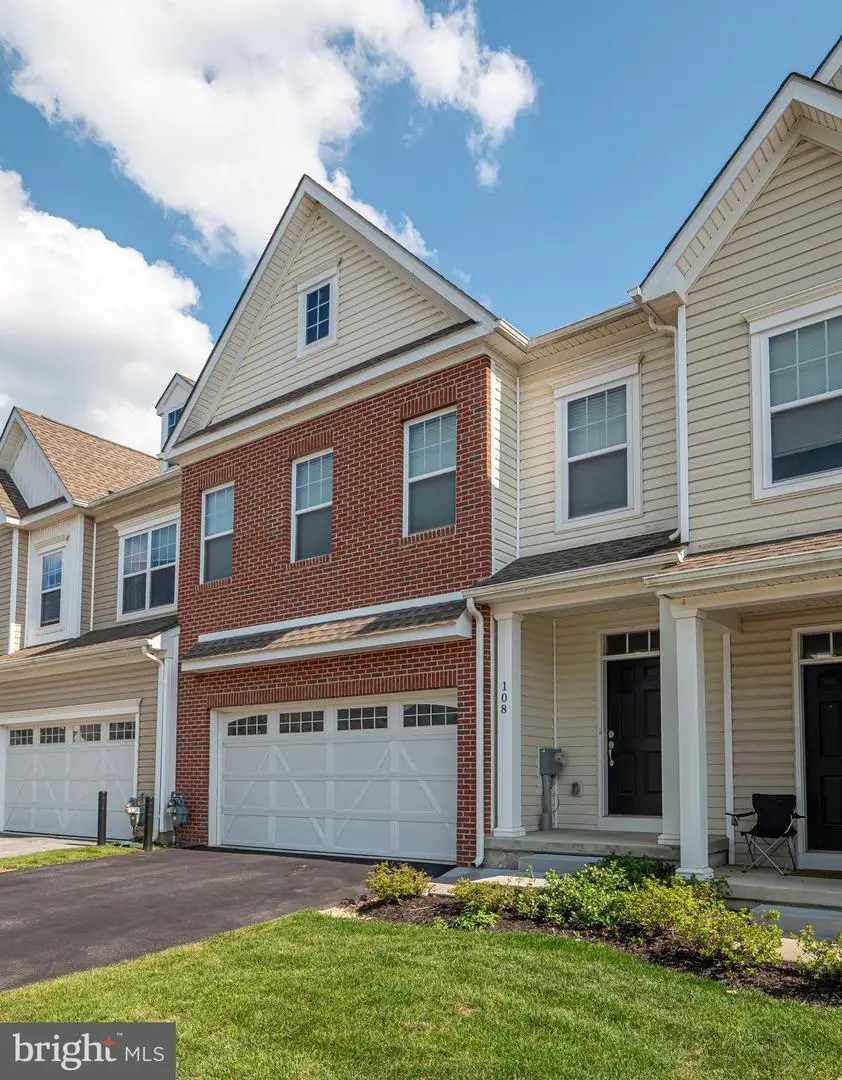
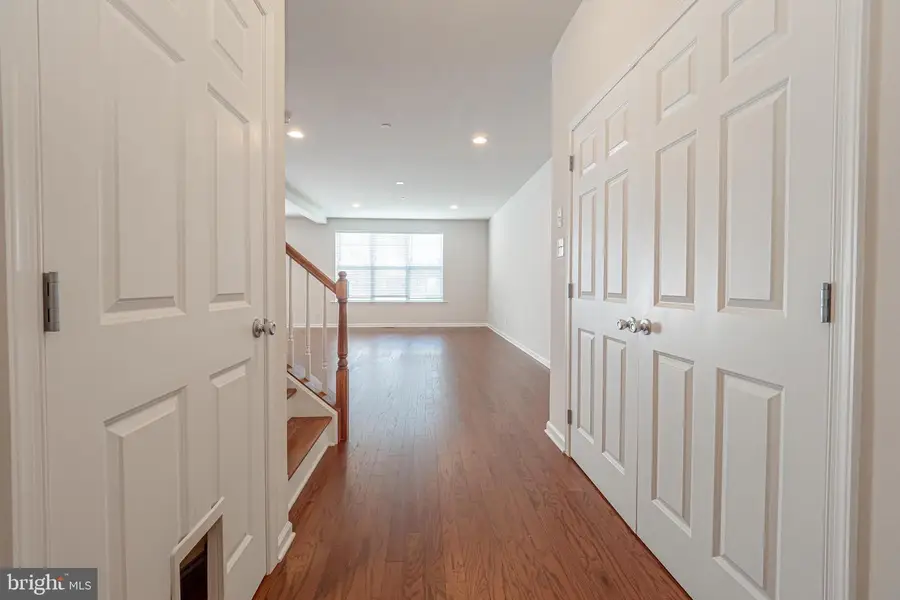
108 Bowery Ln,DOWNINGTOWN, PA 19335
$569,000
- 3 Beds
- 3 Baths
- 2,464 sq. ft.
- Townhouse
- Pending
Listed by:kristin kelly
Office:realty one group restore
MLS#:PACT2104982
Source:BRIGHTMLS
Price summary
- Price:$569,000
- Price per sq. ft.:$230.93
- Monthly HOA dues:$216
About this home
East Village Downingtown is one of the most highly desirable communities in Chester County and is within the Downingtown Area School District. The Stanton Manor is a two story, north facing townhome with three bedrooms, 2 1/2 bathrooms, & two car garage. The spaciousness of every room is rarely found in a townhome. The basement is ready to finish with 9' high walls, rough-in plumbing for a bathroom, and twin window for egress. Enjoy resort style amenities including a clubhouse with gathering room & fitness center, community pool, sidewalks, walking trails, & a playground. The monthly HOA fee includes lawn mowing, snow removal of the sidewalks, repair/replacement of the roof, siding, & gutters. East Village Downingtown is an exceptional neighborhood within walking distance to shops & parks, and offers easy access to the 30 Bypass, Route 202, PA Turnpike, and Septa train station. Quick settlement is available.
Contact an agent
Home facts
- Year built:2020
- Listing Id #:PACT2104982
- Added:18 day(s) ago
- Updated:August 13, 2025 at 07:30 AM
Rooms and interior
- Bedrooms:3
- Total bathrooms:3
- Full bathrooms:2
- Half bathrooms:1
- Living area:2,464 sq. ft.
Heating and cooling
- Cooling:Central A/C
- Heating:90% Forced Air, Natural Gas
Structure and exterior
- Year built:2020
- Building area:2,464 sq. ft.
- Lot area:0.06 Acres
Schools
- High school:DHS EAST
- Middle school:LIONVILLE
- Elementary school:UWCHLAN HILLS
Utilities
- Water:Public
- Sewer:Public Sewer
Finances and disclosures
- Price:$569,000
- Price per sq. ft.:$230.93
- Tax amount:$7,750 (2025)
New listings near 108 Bowery Ln
- Coming Soon
 $379,000Coming Soon5 beds 1 baths
$379,000Coming Soon5 beds 1 baths222 Bradford Ave, DOWNINGTOWN, PA 19335
MLS# PACT2106242Listed by: COLDWELL BANKER REALTY - Open Sat, 11am to 2pmNew
 $849,000Active2 beds 2 baths2,233 sq. ft.
$849,000Active2 beds 2 baths2,233 sq. ft.437 Mustang Rd, DOWNINGTOWN, PA 19335
MLS# PACT2104904Listed by: COLDWELL BANKER REALTY - New
 $750,000Active4 beds 3 baths2,228 sq. ft.
$750,000Active4 beds 3 baths2,228 sq. ft.637 Huntington Dr, DOWNINGTOWN, PA 19335
MLS# PACT2097988Listed by: KELLER WILLIAMS REAL ESTATE -EXTON - Coming Soon
 $615,000Coming Soon4 beds 3 baths
$615,000Coming Soon4 beds 3 baths5 Independence Ln, DOWNINGTOWN, PA 19335
MLS# PACT2103720Listed by: RE/MAX TOWN & COUNTRY - Open Fri, 5 to 7pmNew
 $275,000Active4 beds 2 baths1,193 sq. ft.
$275,000Active4 beds 2 baths1,193 sq. ft.119 Brandywine Ave, DOWNINGTOWN, PA 19335
MLS# PACT2105994Listed by: KELLER WILLIAMS REAL ESTATE -EXTON 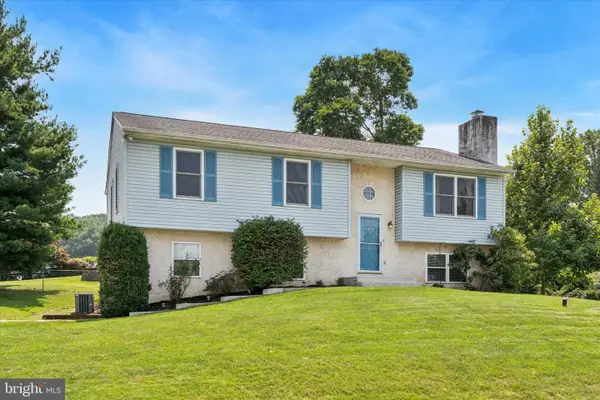 $475,000Pending3 beds 3 baths1,600 sq. ft.
$475,000Pending3 beds 3 baths1,600 sq. ft.404 Donofrio Dr, DOWNINGTOWN, PA 19335
MLS# PACT2105678Listed by: LPT REALTY, LLC- Coming Soon
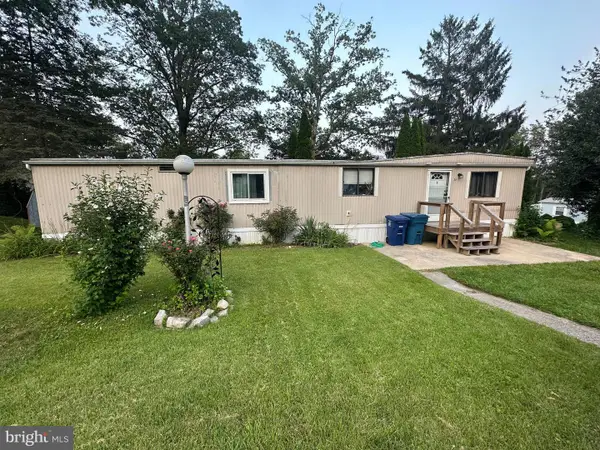 $40,000Coming Soon1 beds 1 baths
$40,000Coming Soon1 beds 1 baths29 Melissa Ln, DOWNINGTOWN, PA 19335
MLS# PACT2105962Listed by: KELLER WILLIAMS PLATINUM REALTY - WYOMISSING - New
 $335,000Active3 beds 3 baths1,480 sq. ft.
$335,000Active3 beds 3 baths1,480 sq. ft.510 Lancaster Ct #494, DOWNINGTOWN, PA 19335
MLS# PACT2105886Listed by: BHHS FOX & ROACH-ROSEMONT - New
 $249,900Active2 beds 2 baths1,104 sq. ft.
$249,900Active2 beds 2 baths1,104 sq. ft.200 Winding Way #j # 15, DOWNINGTOWN, PA 19335
MLS# PACT2105888Listed by: RE/MAX MAIN LINE-PAOLI 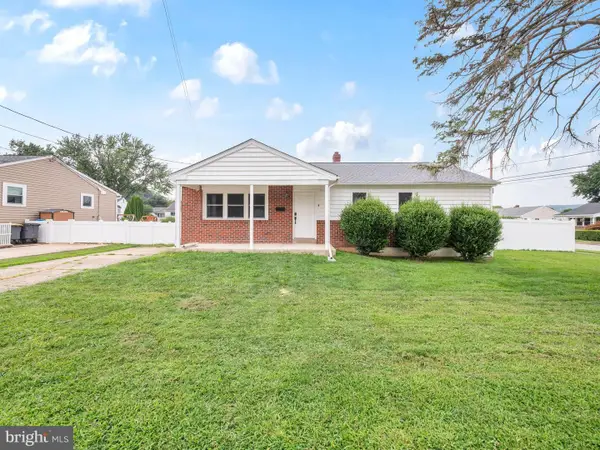 $375,000Pending3 beds 2 baths1,118 sq. ft.
$375,000Pending3 beds 2 baths1,118 sq. ft.8 Rock Raymond Rd, DOWNINGTOWN, PA 19335
MLS# PACT2105900Listed by: REALTY ONE GROUP EXCLUSIVE
