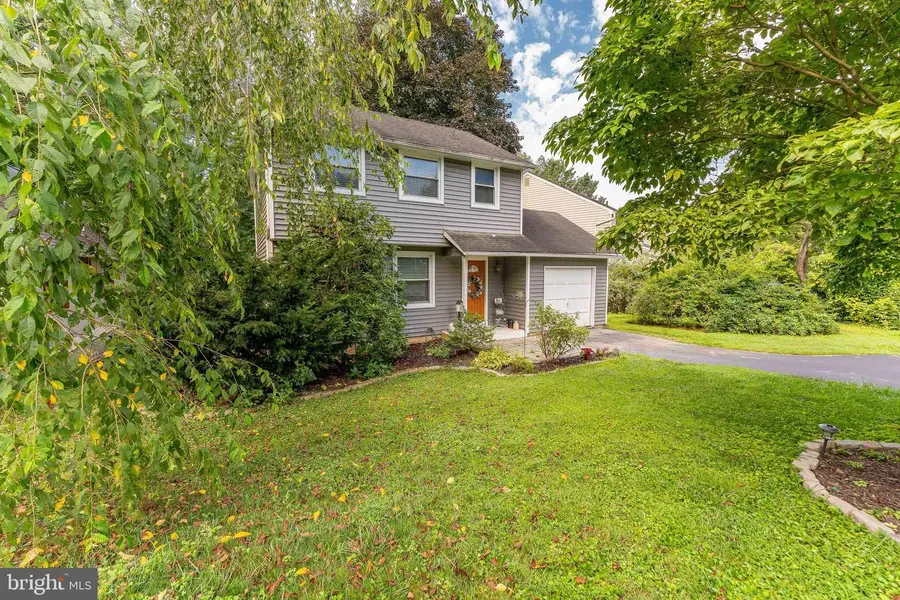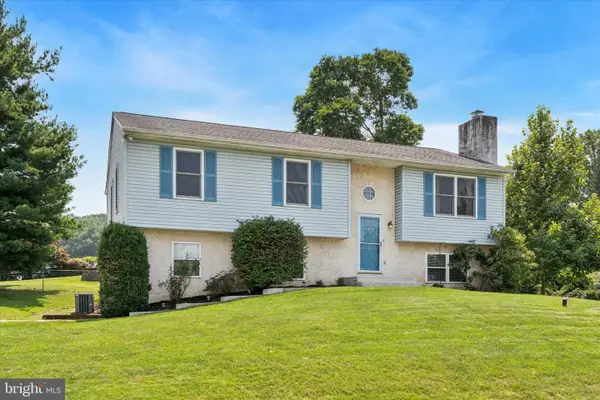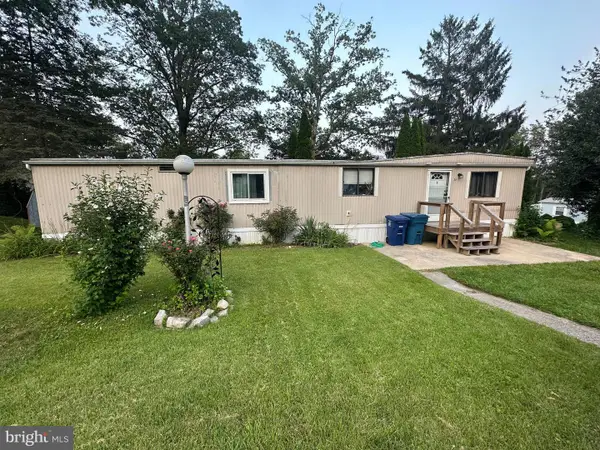1114 Vermont Ln, DOWNINGTOWN, PA 19335
Local realty services provided by:ERA Liberty Realty



1114 Vermont Ln,DOWNINGTOWN, PA 19335
$415,000
- 3 Beds
- 3 Baths
- 1,200 sq. ft.
- Single family
- Active
Listed by:thomas toole iii
Office:re/max main line-west chester
MLS#:PACT2104552
Source:BRIGHTMLS
Price summary
- Price:$415,000
- Price per sq. ft.:$345.83
- Monthly HOA dues:$29.17
About this home
Welcome to 1114 Vermont Lane, a charming 3-bedroom, 2.5-bath single-family home nestled in the desirable Brandywine Greene neighborhood of Downingtown. Situated on a quiet cul-de-sac, this home offers both privacy and convenience with a spacious 3-car driveway and a 1-car garage. Step inside to a welcoming foyer featuring classic parquet hardwood floors, a coat closet, and a staircase leading to the upper level. To your left, the bright and airy living room boasts two front-facing windows, filling the space with natural light. The living room seamlessly flows into the dining area, which overlooks the backyard—perfect for entertaining or family dinners. Continue into the heart of the home: a well-appointed kitchen showcasing granite countertops, marble and granite flooring, a center island, stainless steel appliances, a tile herringbone backsplash, and a pantry closet. A ceiling fan with a light fixture adds comfort, while a sliding glass door leads to the back deck—ideal for outdoor gatherings. In the hallway, you’ll find a stylish powder room with marble and granite floors and crown molding, completing the main level. Upstairs, the primary suite features brand-new carpeting, two large windows, and an en-suite bath with a step-in shower. Two additional bedrooms, also with new carpeting, are perfect for family, guests, or a home office. A full hall bath with a tub/shower combo and a convenient linen closet round out the upper level. The lower level offers a partially finished basement with a carpeted family room with access to the backyard. The unfinished area houses the home's utilities, including the washer and dryer, water heater, and heat pump—offering plenty of storage or potential for further customization. Beyond the home, you’re just minutes from local shopping, dining, and the beloved Highland Orchards Farm and Market. Don’t miss your opportunity to make this beautiful home yours!
Contact an agent
Home facts
- Year built:1980
- Listing Id #:PACT2104552
- Added:20 day(s) ago
- Updated:August 15, 2025 at 01:42 PM
Rooms and interior
- Bedrooms:3
- Total bathrooms:3
- Full bathrooms:2
- Half bathrooms:1
- Living area:1,200 sq. ft.
Heating and cooling
- Cooling:Ceiling Fan(s), Central A/C
- Heating:Electric, Heat Pump(s)
Structure and exterior
- Roof:Pitched, Shingle
- Year built:1980
- Building area:1,200 sq. ft.
- Lot area:0.14 Acres
Schools
- High school:DOWNINGTOWN HS WEST CAMPUS
- Elementary school:BRADFORD HEIGHTS
Utilities
- Water:Public
- Sewer:Public Sewer
Finances and disclosures
- Price:$415,000
- Price per sq. ft.:$345.83
- Tax amount:$4,459 (2025)
New listings near 1114 Vermont Ln
- New
 $485,900Active3 beds 3 baths2,096 sq. ft.
$485,900Active3 beds 3 baths2,096 sq. ft.126 Abramo Victor Dr, DOWNINGTOWN, PA 19335
MLS# PACT2106310Listed by: FUSION PHL REALTY, LLC - Coming Soon
 $379,000Coming Soon5 beds 1 baths
$379,000Coming Soon5 beds 1 baths222 Bradford Ave, DOWNINGTOWN, PA 19335
MLS# PACT2106242Listed by: COLDWELL BANKER REALTY - Open Sat, 11am to 2pmNew
 $849,000Active2 beds 2 baths2,233 sq. ft.
$849,000Active2 beds 2 baths2,233 sq. ft.437 Mustang Rd, DOWNINGTOWN, PA 19335
MLS# PACT2104904Listed by: COLDWELL BANKER REALTY - New
 $750,000Active4 beds 3 baths2,228 sq. ft.
$750,000Active4 beds 3 baths2,228 sq. ft.637 Huntington Dr, DOWNINGTOWN, PA 19335
MLS# PACT2097988Listed by: KELLER WILLIAMS REAL ESTATE -EXTON - New
 $615,000Active4 beds 3 baths2,812 sq. ft.
$615,000Active4 beds 3 baths2,812 sq. ft.5 Independence Ln, DOWNINGTOWN, PA 19335
MLS# PACT2103720Listed by: RE/MAX TOWN & COUNTRY - Open Fri, 5 to 7pmNew
 $275,000Active4 beds 2 baths1,193 sq. ft.
$275,000Active4 beds 2 baths1,193 sq. ft.119 Brandywine Ave, DOWNINGTOWN, PA 19335
MLS# PACT2105994Listed by: KELLER WILLIAMS REAL ESTATE -EXTON  $475,000Pending3 beds 3 baths1,600 sq. ft.
$475,000Pending3 beds 3 baths1,600 sq. ft.404 Donofrio Dr, DOWNINGTOWN, PA 19335
MLS# PACT2105678Listed by: LPT REALTY, LLC- Coming Soon
 $40,000Coming Soon1 beds 1 baths
$40,000Coming Soon1 beds 1 baths29 Melissa Ln, DOWNINGTOWN, PA 19335
MLS# PACT2105962Listed by: KELLER WILLIAMS PLATINUM REALTY - WYOMISSING - New
 $335,000Active3 beds 3 baths1,480 sq. ft.
$335,000Active3 beds 3 baths1,480 sq. ft.510 Lancaster Ct #494, DOWNINGTOWN, PA 19335
MLS# PACT2105886Listed by: BHHS FOX & ROACH-ROSEMONT - New
 $249,900Active2 beds 2 baths1,104 sq. ft.
$249,900Active2 beds 2 baths1,104 sq. ft.200 Winding Way #j # 15, DOWNINGTOWN, PA 19335
MLS# PACT2105888Listed by: RE/MAX MAIN LINE-PAOLI
