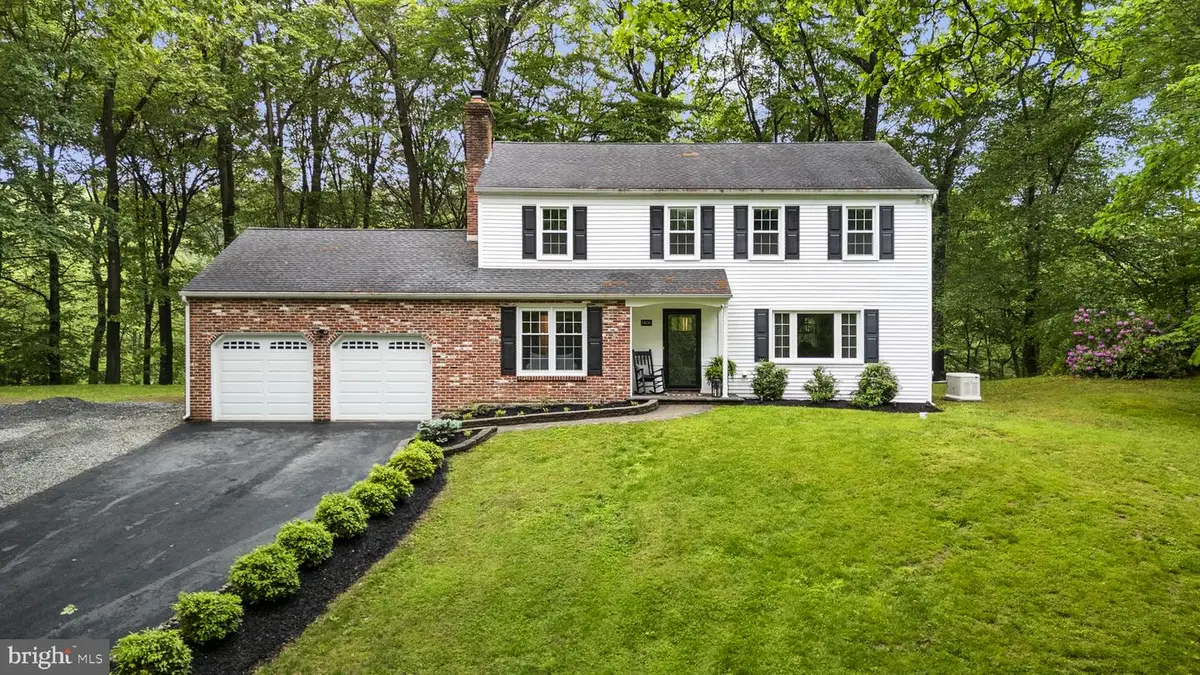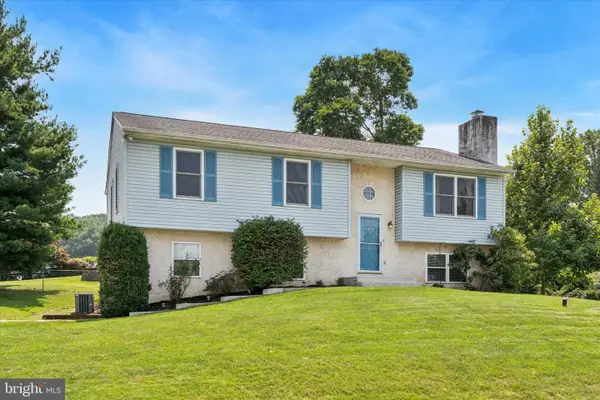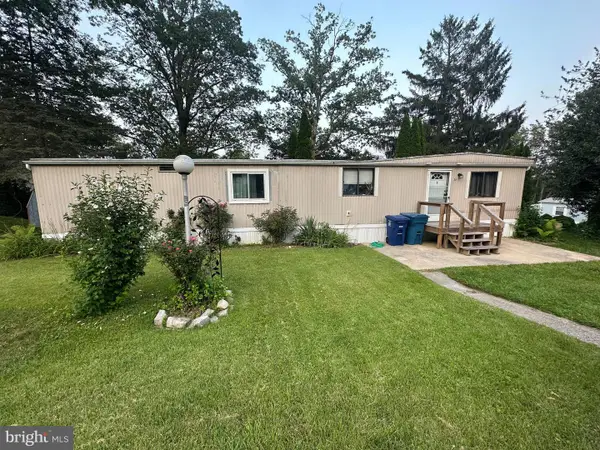1406 Steeple Chase Rd, DOWNINGTOWN, PA 19335
Local realty services provided by:ERA Liberty Realty



1406 Steeple Chase Rd,DOWNINGTOWN, PA 19335
$678,000
- 4 Beds
- 3 Baths
- 2,400 sq. ft.
- Single family
- Pending
Listed by:ryan gardiner
Office:keller williams real estate -exton
MLS#:PACT2100026
Source:BRIGHTMLS
Price summary
- Price:$678,000
- Price per sq. ft.:$282.5
About this home
Welcome to 1406 Steeple Chase Road – a charming 4-bedroom, 2.5-bathroom single-family home nestled on a serene 1-acre lot within the award-winning Downingtown School District. Tucked away in a peaceful setting, this beautifully maintained home offers the perfect blend of privacy, comfort, and convenience. Step inside and immediately feel the warmth and character throughout. To the left of the foyer, you’ll find a formal living room with a cozy fireplace—ideal for quiet evenings or hosting guests. To the right, a second living area opens seamlessly into the formal dining room, perfect for special gatherings and holiday dinners. The rear of the home features an updated kitchen outfitted with stainless steel appliances, sleek countertops, and a casual dining space accented by a stylish modern light fixture. A convenient half bathroom and main-level laundry room complete the first floor. Upstairs, the spacious primary suite offers a true retreat with a spa-like ensuite bath featuring a soaking tub, a large glass-enclosed shower, and vanity. Three additional generously sized bedrooms share access to a beautifully updated full hall bathroom. The finished basement offers endless flexibility to meet your needs—whether it be a home office, gym, kids’ playroom, entertainment space, or all of the above! Step outside to your own private backyard oasis. The expansive paver patio with a built-in fire pit is perfect for entertaining, relaxing, or enjoying the peaceful wooded surroundings. Ideally located just minutes from Downingtown, West Chester, local shops, restaurants, parks, and major commuter routes, this home offers both tranquility and accessibility. Don’t miss your chance to own this exceptional property—schedule your showing today!
Contact an agent
Home facts
- Year built:1980
- Listing Id #:PACT2100026
- Added:73 day(s) ago
- Updated:August 15, 2025 at 07:30 AM
Rooms and interior
- Bedrooms:4
- Total bathrooms:3
- Full bathrooms:2
- Half bathrooms:1
- Living area:2,400 sq. ft.
Heating and cooling
- Cooling:Central A/C
- Heating:Electric, Forced Air, Heat Pump(s)
Structure and exterior
- Year built:1980
- Building area:2,400 sq. ft.
- Lot area:0.98 Acres
Schools
- High school:DOWNINGTOWN HS WEST CAMPUS
- Middle school:DOWNINGTON
- Elementary school:BRADFORD HIGHTS
Utilities
- Water:Public
- Sewer:On Site Septic
Finances and disclosures
- Price:$678,000
- Price per sq. ft.:$282.5
- Tax amount:$6,297 (2024)
New listings near 1406 Steeple Chase Rd
- New
 $485,900Active3 beds 3 baths2,096 sq. ft.
$485,900Active3 beds 3 baths2,096 sq. ft.126 Abramo Victor Dr, DOWNINGTOWN, PA 19335
MLS# PACT2106310Listed by: FUSION PHL REALTY, LLC - Coming Soon
 $379,000Coming Soon5 beds 1 baths
$379,000Coming Soon5 beds 1 baths222 Bradford Ave, DOWNINGTOWN, PA 19335
MLS# PACT2106242Listed by: COLDWELL BANKER REALTY - Open Sat, 11am to 2pmNew
 $849,000Active2 beds 2 baths2,233 sq. ft.
$849,000Active2 beds 2 baths2,233 sq. ft.437 Mustang Rd, DOWNINGTOWN, PA 19335
MLS# PACT2104904Listed by: COLDWELL BANKER REALTY - New
 $750,000Active4 beds 3 baths2,228 sq. ft.
$750,000Active4 beds 3 baths2,228 sq. ft.637 Huntington Dr, DOWNINGTOWN, PA 19335
MLS# PACT2097988Listed by: KELLER WILLIAMS REAL ESTATE -EXTON - New
 $615,000Active4 beds 3 baths2,812 sq. ft.
$615,000Active4 beds 3 baths2,812 sq. ft.5 Independence Ln, DOWNINGTOWN, PA 19335
MLS# PACT2103720Listed by: RE/MAX TOWN & COUNTRY - Open Fri, 5 to 7pmNew
 $275,000Active4 beds 2 baths1,193 sq. ft.
$275,000Active4 beds 2 baths1,193 sq. ft.119 Brandywine Ave, DOWNINGTOWN, PA 19335
MLS# PACT2105994Listed by: KELLER WILLIAMS REAL ESTATE -EXTON  $475,000Pending3 beds 3 baths1,600 sq. ft.
$475,000Pending3 beds 3 baths1,600 sq. ft.404 Donofrio Dr, DOWNINGTOWN, PA 19335
MLS# PACT2105678Listed by: LPT REALTY, LLC- Coming Soon
 $40,000Coming Soon1 beds 1 baths
$40,000Coming Soon1 beds 1 baths29 Melissa Ln, DOWNINGTOWN, PA 19335
MLS# PACT2105962Listed by: KELLER WILLIAMS PLATINUM REALTY - WYOMISSING - New
 $335,000Active3 beds 3 baths1,480 sq. ft.
$335,000Active3 beds 3 baths1,480 sq. ft.510 Lancaster Ct #494, DOWNINGTOWN, PA 19335
MLS# PACT2105886Listed by: BHHS FOX & ROACH-ROSEMONT - New
 $249,900Active2 beds 2 baths1,104 sq. ft.
$249,900Active2 beds 2 baths1,104 sq. ft.200 Winding Way #j # 15, DOWNINGTOWN, PA 19335
MLS# PACT2105888Listed by: RE/MAX MAIN LINE-PAOLI
