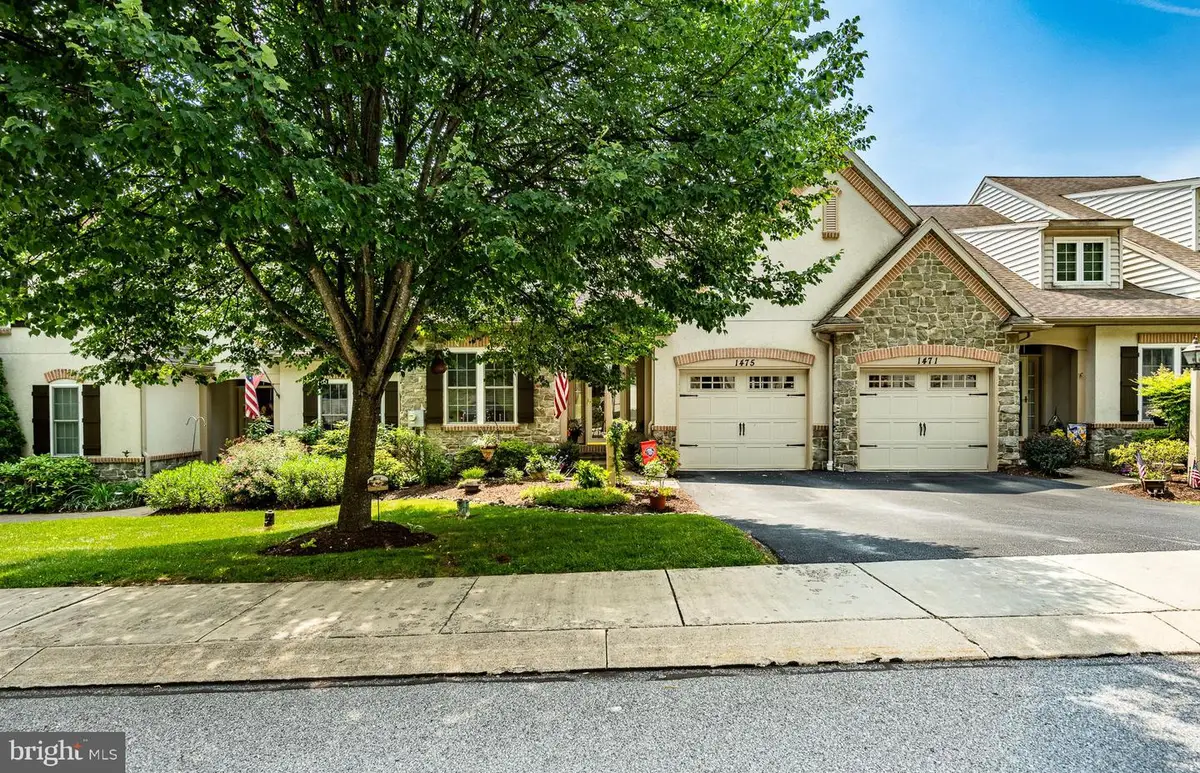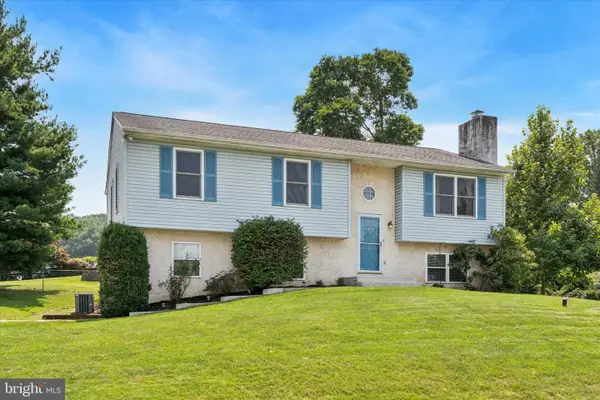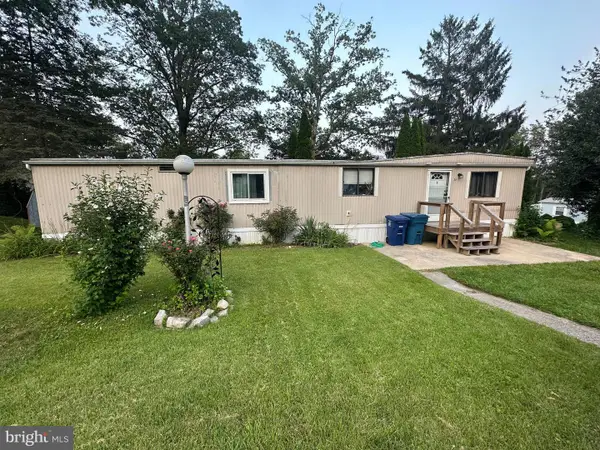1475 N Red Maple Way, DOWNINGTOWN, PA 19335
Local realty services provided by:ERA OakCrest Realty, Inc.



1475 N Red Maple Way,DOWNINGTOWN, PA 19335
$459,900
- 3 Beds
- 3 Baths
- 1,918 sq. ft.
- Townhouse
- Pending
Listed by:r. kit anstey
Office:bhhs fox & roach-west chester
MLS#:PACT2100252
Source:BRIGHTMLS
Price summary
- Price:$459,900
- Price per sq. ft.:$239.78
- Monthly HOA dues:$320
About this home
Welcome to The Woods at Rock Raymond, a highly sought-after 55+ community that is an entertainer's delight. This open floor plan offers 1,918 sq ft + a partially finished walk-out basement with windows and plumbing for a 4th bathroom. The main level consists of an entry foyer, a formal dining room with tray ceiling, a gourmet kitchen that includes 42" cabinetry with pull-out drawers, granite counters, tile backsplash, pantry, stainless appliances, and gas cooking. Family room with a vaulted ceiling and gas fireplace, adjoining a Florida room that leads to an oversized entertainment deck facing south, complete with a retractable awning. The primary bedroom and bath are also conveniently located on the main level. A half bath and laundry finish the main level. The upper level offers a bonus family room, a full bath, and two bedrooms. The home features $ 30,000 in upgrades, including recessed lighting and extensive hardwood flooring added to the kitchen and living area. The deck has been doubled in size, the kitchen counters have been upgraded, and new appliances were installed in 2024, including a refrigerator, stove, and microwave. New upgraded windows in the sunroom. There is a one-car attached garage. The home has natural gas heat.
Contact an agent
Home facts
- Year built:2005
- Listing Id #:PACT2100252
- Added:71 day(s) ago
- Updated:August 15, 2025 at 07:30 AM
Rooms and interior
- Bedrooms:3
- Total bathrooms:3
- Full bathrooms:2
- Half bathrooms:1
- Living area:1,918 sq. ft.
Heating and cooling
- Cooling:Central A/C
- Heating:Forced Air, Natural Gas
Structure and exterior
- Roof:Architectural Shingle, Shingle
- Year built:2005
- Building area:1,918 sq. ft.
- Lot area:0.39 Acres
Schools
- High school:COATESVILLE AREA SENIOR
Utilities
- Water:Public
- Sewer:Public Sewer
Finances and disclosures
- Price:$459,900
- Price per sq. ft.:$239.78
- Tax amount:$8,847 (2025)
New listings near 1475 N Red Maple Way
- New
 $485,900Active3 beds 3 baths2,096 sq. ft.
$485,900Active3 beds 3 baths2,096 sq. ft.126 Abramo Victor Dr, DOWNINGTOWN, PA 19335
MLS# PACT2106310Listed by: FUSION PHL REALTY, LLC - Coming Soon
 $379,000Coming Soon5 beds 1 baths
$379,000Coming Soon5 beds 1 baths222 Bradford Ave, DOWNINGTOWN, PA 19335
MLS# PACT2106242Listed by: COLDWELL BANKER REALTY - Open Sat, 11am to 2pmNew
 $849,000Active2 beds 2 baths2,233 sq. ft.
$849,000Active2 beds 2 baths2,233 sq. ft.437 Mustang Rd, DOWNINGTOWN, PA 19335
MLS# PACT2104904Listed by: COLDWELL BANKER REALTY - New
 $750,000Active4 beds 3 baths2,228 sq. ft.
$750,000Active4 beds 3 baths2,228 sq. ft.637 Huntington Dr, DOWNINGTOWN, PA 19335
MLS# PACT2097988Listed by: KELLER WILLIAMS REAL ESTATE -EXTON - New
 $615,000Active4 beds 3 baths2,812 sq. ft.
$615,000Active4 beds 3 baths2,812 sq. ft.5 Independence Ln, DOWNINGTOWN, PA 19335
MLS# PACT2103720Listed by: RE/MAX TOWN & COUNTRY - Open Fri, 5 to 7pmNew
 $275,000Active4 beds 2 baths1,193 sq. ft.
$275,000Active4 beds 2 baths1,193 sq. ft.119 Brandywine Ave, DOWNINGTOWN, PA 19335
MLS# PACT2105994Listed by: KELLER WILLIAMS REAL ESTATE -EXTON  $475,000Pending3 beds 3 baths1,600 sq. ft.
$475,000Pending3 beds 3 baths1,600 sq. ft.404 Donofrio Dr, DOWNINGTOWN, PA 19335
MLS# PACT2105678Listed by: LPT REALTY, LLC- Coming Soon
 $40,000Coming Soon1 beds 1 baths
$40,000Coming Soon1 beds 1 baths29 Melissa Ln, DOWNINGTOWN, PA 19335
MLS# PACT2105962Listed by: KELLER WILLIAMS PLATINUM REALTY - WYOMISSING - New
 $335,000Active3 beds 3 baths1,480 sq. ft.
$335,000Active3 beds 3 baths1,480 sq. ft.510 Lancaster Ct #494, DOWNINGTOWN, PA 19335
MLS# PACT2105886Listed by: BHHS FOX & ROACH-ROSEMONT - New
 $249,900Active2 beds 2 baths1,104 sq. ft.
$249,900Active2 beds 2 baths1,104 sq. ft.200 Winding Way #j # 15, DOWNINGTOWN, PA 19335
MLS# PACT2105888Listed by: RE/MAX MAIN LINE-PAOLI
