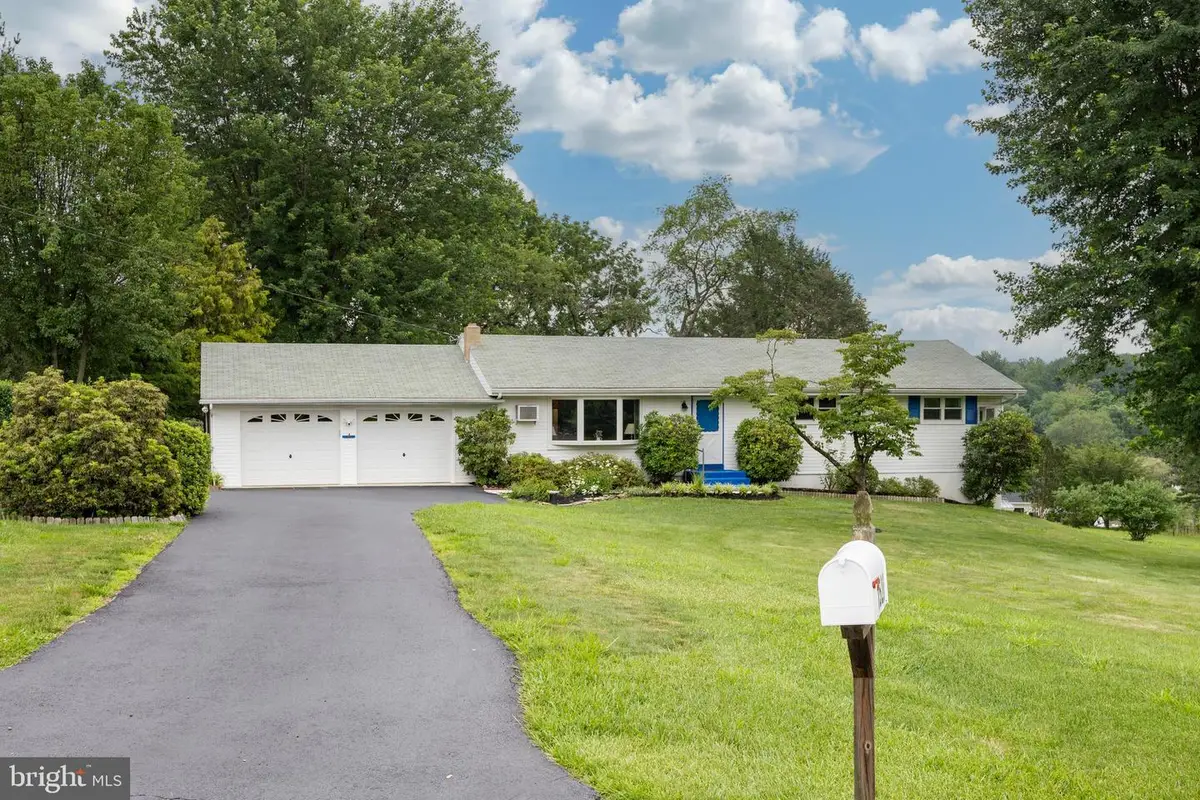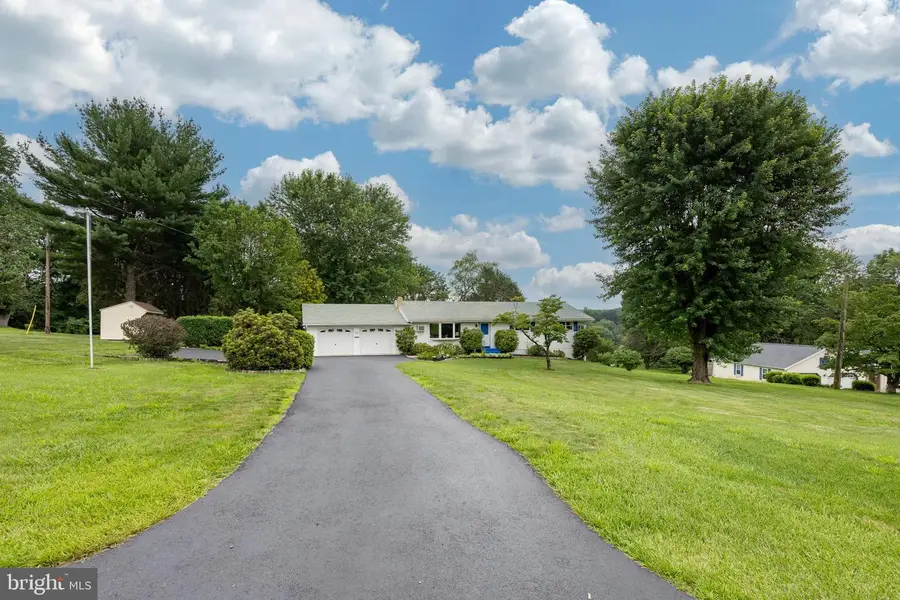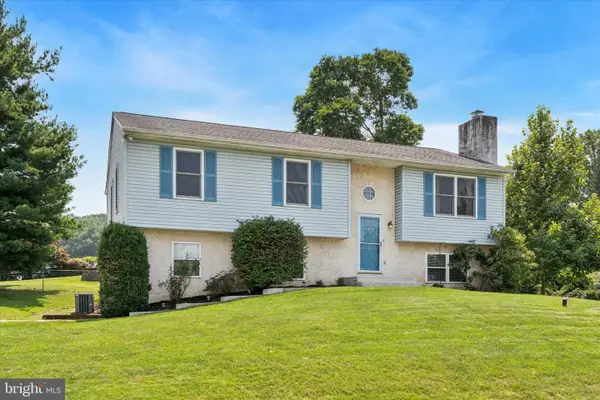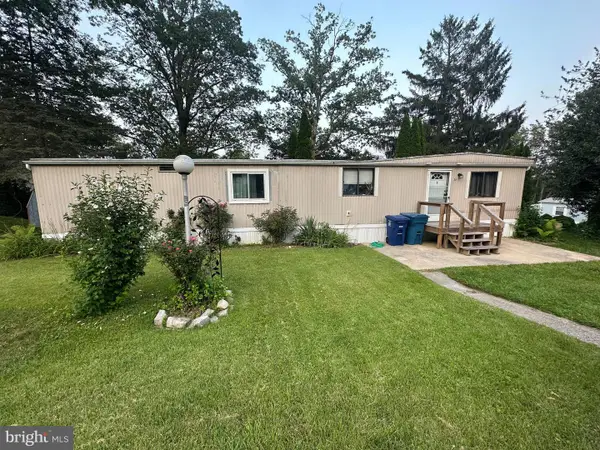1526 Walton Dr, DOWNINGTOWN, PA 19335
Local realty services provided by:ERA Byrne Realty



Listed by:christopher a wilbraham
Office:re/max professional realty
MLS#:PACT2100414
Source:BRIGHTMLS
Price summary
- Price:$529,900
- Price per sq. ft.:$246.47
About this home
Motivated Sellers! Looking for space, comfort, and an award-winning school district? Then welcome to your new home in the fabulous Crestmont Farms neighborhood! This charming 4 bedroom, 1.5 bath rancher on a peaceful 1.3-acre lot offers all that and more. Right in the highly sought after Downingtown School District, which is known for its top-notch academics! You will step inside to an easy one-level layout, as you pass through the large living area and into the well-appointed recently updated eat-in kitchen, that’s ready for daily meals or weekend entertaining. You’ll find the original hardwood flooring under the carpets throughout, just waiting to be uncovered and brought back to life. The garage doors and all the main floor windows were updated between 2021 & 2022. This home includes four nicely sized bedrooms, a full hall bath, and a convenient half bath located off the primary bedroom, perfect for busy mornings. The baseboard heating and updated windows keep the home warm and cozy during the cold months. The 720 sqft finished walk-out basement offers an abundance of extra living space. As you step outside to the expansive 1.3-acre lot that offers endless possibilities. Create your dream garden, add a pool or simply enjoy the open space and privacy. Mature trees and well-maintained gardens add to the peaceful charm of this beautiful property. This home provides the best of both worlds rural living and conveniently located. You will be minutes away from local amenities, public transportation, Downingtown and West Chester boroughs. Making this a smart move for anyone looking for a home in a great area!! MORE PHOTOS WILL BE POSTED SOON!
Contact an agent
Home facts
- Year built:1972
- Listing Id #:PACT2100414
- Added:65 day(s) ago
- Updated:August 13, 2025 at 07:30 AM
Rooms and interior
- Bedrooms:4
- Total bathrooms:2
- Full bathrooms:1
- Half bathrooms:1
- Living area:2,150 sq. ft.
Heating and cooling
- Heating:Baseboard - Hot Water, Oil
Structure and exterior
- Roof:Shingle
- Year built:1972
- Building area:2,150 sq. ft.
- Lot area:1.3 Acres
Schools
- High school:DOWNINGTOWN HIGH SCHOOL WEST CAMPUS
- Middle school:DOWNINGTOWN
Utilities
- Water:Private
- Sewer:On Site Septic
Finances and disclosures
- Price:$529,900
- Price per sq. ft.:$246.47
- Tax amount:$5,325 (2024)
New listings near 1526 Walton Dr
- Open Thu, 10am to 6pmNew
 $485,900Active3 beds 3 baths2,096 sq. ft.
$485,900Active3 beds 3 baths2,096 sq. ft.126 Abramo Victor Dr, DOWNINGTOWN, PA 19335
MLS# PACT2106310Listed by: FUSION PHL REALTY, LLC - Coming Soon
 $379,000Coming Soon5 beds 1 baths
$379,000Coming Soon5 beds 1 baths222 Bradford Ave, DOWNINGTOWN, PA 19335
MLS# PACT2106242Listed by: COLDWELL BANKER REALTY - Open Sat, 11am to 2pmNew
 $849,000Active2 beds 2 baths2,233 sq. ft.
$849,000Active2 beds 2 baths2,233 sq. ft.437 Mustang Rd, DOWNINGTOWN, PA 19335
MLS# PACT2104904Listed by: COLDWELL BANKER REALTY - New
 $750,000Active4 beds 3 baths2,228 sq. ft.
$750,000Active4 beds 3 baths2,228 sq. ft.637 Huntington Dr, DOWNINGTOWN, PA 19335
MLS# PACT2097988Listed by: KELLER WILLIAMS REAL ESTATE -EXTON - Coming Soon
 $615,000Coming Soon4 beds 3 baths
$615,000Coming Soon4 beds 3 baths5 Independence Ln, DOWNINGTOWN, PA 19335
MLS# PACT2103720Listed by: RE/MAX TOWN & COUNTRY - Open Fri, 5 to 7pmNew
 $275,000Active4 beds 2 baths1,193 sq. ft.
$275,000Active4 beds 2 baths1,193 sq. ft.119 Brandywine Ave, DOWNINGTOWN, PA 19335
MLS# PACT2105994Listed by: KELLER WILLIAMS REAL ESTATE -EXTON  $475,000Pending3 beds 3 baths1,600 sq. ft.
$475,000Pending3 beds 3 baths1,600 sq. ft.404 Donofrio Dr, DOWNINGTOWN, PA 19335
MLS# PACT2105678Listed by: LPT REALTY, LLC- Coming Soon
 $40,000Coming Soon1 beds 1 baths
$40,000Coming Soon1 beds 1 baths29 Melissa Ln, DOWNINGTOWN, PA 19335
MLS# PACT2105962Listed by: KELLER WILLIAMS PLATINUM REALTY - WYOMISSING - New
 $335,000Active3 beds 3 baths1,480 sq. ft.
$335,000Active3 beds 3 baths1,480 sq. ft.510 Lancaster Ct #494, DOWNINGTOWN, PA 19335
MLS# PACT2105886Listed by: BHHS FOX & ROACH-ROSEMONT - New
 $249,900Active2 beds 2 baths1,104 sq. ft.
$249,900Active2 beds 2 baths1,104 sq. ft.200 Winding Way #j # 15, DOWNINGTOWN, PA 19335
MLS# PACT2105888Listed by: RE/MAX MAIN LINE-PAOLI
