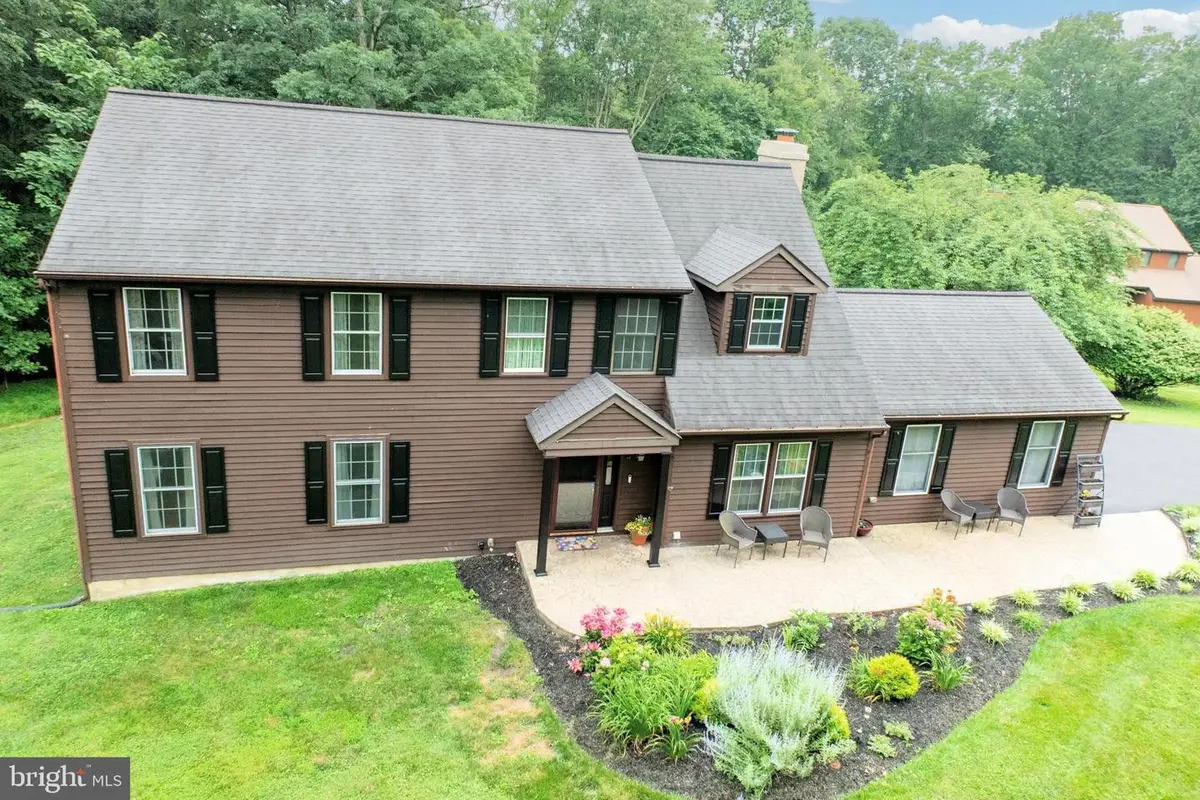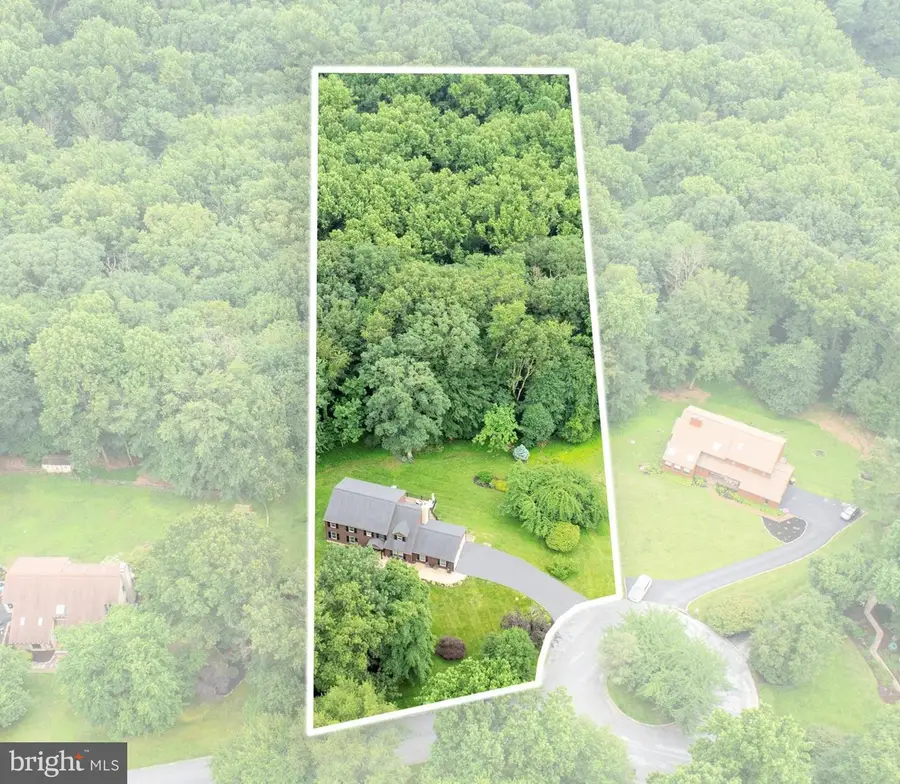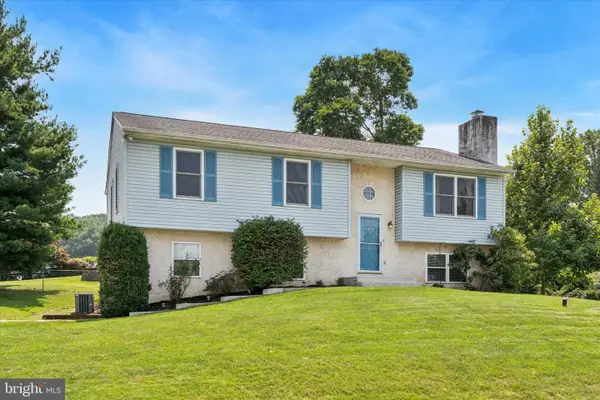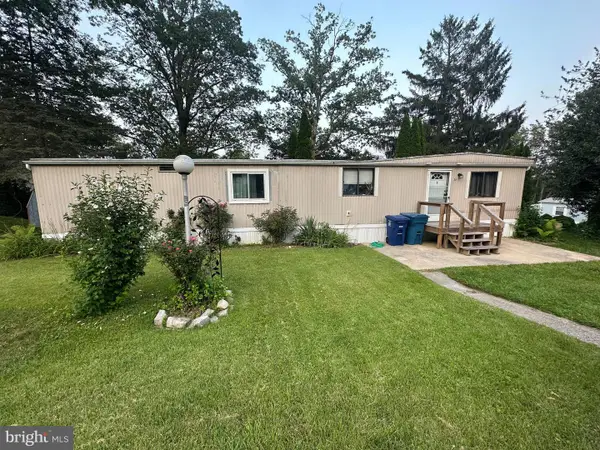1542 Canyon Dr, DOWNINGTOWN, PA 19335
Local realty services provided by:O'BRIEN REALTY ERA POWERED



1542 Canyon Dr,DOWNINGTOWN, PA 19335
$679,900
- 4 Beds
- 3 Baths
- 3,802 sq. ft.
- Single family
- Pending
Listed by:karen boyd
Office:long & foster real estate, inc.
MLS#:PACT2102978
Source:BRIGHTMLS
Price summary
- Price:$679,900
- Price per sq. ft.:$178.83
About this home
You CAN have it all! A spacious home in a vibrant community, plus a quiet cul-de-sac setting backing to verdant woods --- AND a Walk-Out Finished Basement; 4 Bedrooms; 2.5 Baths; 2-Car Garage; and 1.2 acres of both flat, grassy yards & mature trees! Welcome home to 1542 Canyon Drive, in the sought-after Aspenwood community! No HOA; Downingtown schools & close to STEM; minutes to area parks, shopping, dining; walk over to the United Sports Training Center & fields; plus so close to West Chester, DE, shore, and Rtes 340/30/113/322/two train stations. This charming wood frame home with classic black shutters offers timeless curb appeal, and the expertly landscaped gardens & yards could be home to your future pool! The new stamped concrete front Patio leads into the Reception Foyer and a first floor replete with hardwood floors, sun-filled widows, custom millwork & moldings, and desirable open layout The Living Room features a bumped-out bay window w/window seat, plus beautifully reclaimed wood barn doors that slide open to reveal the oversized Dining Room also with a bumped-out bay window. Into the newly remodeled Kitchen which is so stunning with its stainless steel appliances; onyx granite counters; shaker-style white cabinetry; polished stone mosaic backsplash; stainless steel sink; pantry; and bumped-out Breakfast Room big enough for a farmhouse table --- perfect for everyday meals and hosting festive gatherings! A floor-to-ceiling brick mantled fireplace, skylight, and slider doors out to the Deck are highlights of the spacious Family Room. Also on this floor do not miss the large Mudroom, Laundry, stylishly remodeled Powder Room, and access into the two door/car Garage with extra space for storage. Ascend the wood balustered stairs and the Primary Suite includes a huge 8x6 walk-in-closet with organizers; Bedroom with recessed lighting and wood floors; and a fabulous new farmhouse Full Bath including clawfoot soaking tub; double vanity with vessel sinks; tiled walk-in shower; and rustic floating wood shelving & open cubbies. Down the hall are three more Bedrooms all with ample closets and wood flooring, and a new hall Full Bath showcasing a sleek, modern design with matte black counters on a double-sink industrial grey vanity, plus tub/shower combo. The Walk-Out Finished Basement is so ideal for entertaining, gaming, movie nights, catching the big games, and more! Includes a billiards space; office nook; fun blackboard painted wall; Fitness Room; Music/Bonus Room; and plenty of storage. Plus conveniently located right outside the slider doors is your private hot tub & Patio retreat! WOW! --- outside is your own slice of heaven! Out on the new expansive Deck complete with walkway ramp and stylish black railings you will feel like you are in your own personal treehouse! The surrounding wooded vistas and grassy yards are yours to enjoy! Plus there is the new stamped concrete Patio; concrete pad & electric for a hot tub install; blooming gardens; and a bucolic front yard gracing the curve of the quiet cul-de-sac setting. These thoughtfully designed outdoor spaces are ideal for lounging, dining, entertaining, having your morning coffee, savoring grill outs & making smores, or unwinding underneath the starry night skies. More: newer roof; updated AC and hot water heater; all new windows (except 1) and new skylight; BONUS --- includes an AHS ShieldComplete Home Warranty, which is their highest level of coverage & peace-of-mind for you! Some photos virtually staged. Verification (including sq ft/size/lay-out/more) lies with the consumer.
Contact an agent
Home facts
- Year built:1987
- Listing Id #:PACT2102978
- Added:37 day(s) ago
- Updated:August 13, 2025 at 07:30 AM
Rooms and interior
- Bedrooms:4
- Total bathrooms:3
- Full bathrooms:2
- Half bathrooms:1
- Living area:3,802 sq. ft.
Heating and cooling
- Cooling:Central A/C
- Heating:Electric, Heat Pump(s)
Structure and exterior
- Year built:1987
- Building area:3,802 sq. ft.
- Lot area:1.2 Acres
Schools
- High school:DOWNINGTOWN HIGH SCHOOL WEST CAMPUS
- Middle school:DOWNINGTOWN
- Elementary school:WEST BRADFORD
Utilities
- Water:Well
- Sewer:On Site Septic
Finances and disclosures
- Price:$679,900
- Price per sq. ft.:$178.83
- Tax amount:$7,323 (2025)
New listings near 1542 Canyon Dr
- Open Thu, 10am to 6pmNew
 $485,900Active3 beds 3 baths2,096 sq. ft.
$485,900Active3 beds 3 baths2,096 sq. ft.126 Abramo Victor Dr, DOWNINGTOWN, PA 19335
MLS# PACT2106310Listed by: FUSION PHL REALTY, LLC - Coming Soon
 $379,000Coming Soon5 beds 1 baths
$379,000Coming Soon5 beds 1 baths222 Bradford Ave, DOWNINGTOWN, PA 19335
MLS# PACT2106242Listed by: COLDWELL BANKER REALTY - Open Sat, 11am to 2pmNew
 $849,000Active2 beds 2 baths2,233 sq. ft.
$849,000Active2 beds 2 baths2,233 sq. ft.437 Mustang Rd, DOWNINGTOWN, PA 19335
MLS# PACT2104904Listed by: COLDWELL BANKER REALTY - New
 $750,000Active4 beds 3 baths2,228 sq. ft.
$750,000Active4 beds 3 baths2,228 sq. ft.637 Huntington Dr, DOWNINGTOWN, PA 19335
MLS# PACT2097988Listed by: KELLER WILLIAMS REAL ESTATE -EXTON - Coming Soon
 $615,000Coming Soon4 beds 3 baths
$615,000Coming Soon4 beds 3 baths5 Independence Ln, DOWNINGTOWN, PA 19335
MLS# PACT2103720Listed by: RE/MAX TOWN & COUNTRY - Open Fri, 5 to 7pmNew
 $275,000Active4 beds 2 baths1,193 sq. ft.
$275,000Active4 beds 2 baths1,193 sq. ft.119 Brandywine Ave, DOWNINGTOWN, PA 19335
MLS# PACT2105994Listed by: KELLER WILLIAMS REAL ESTATE -EXTON  $475,000Pending3 beds 3 baths1,600 sq. ft.
$475,000Pending3 beds 3 baths1,600 sq. ft.404 Donofrio Dr, DOWNINGTOWN, PA 19335
MLS# PACT2105678Listed by: LPT REALTY, LLC- Coming Soon
 $40,000Coming Soon1 beds 1 baths
$40,000Coming Soon1 beds 1 baths29 Melissa Ln, DOWNINGTOWN, PA 19335
MLS# PACT2105962Listed by: KELLER WILLIAMS PLATINUM REALTY - WYOMISSING - New
 $335,000Active3 beds 3 baths1,480 sq. ft.
$335,000Active3 beds 3 baths1,480 sq. ft.510 Lancaster Ct #494, DOWNINGTOWN, PA 19335
MLS# PACT2105886Listed by: BHHS FOX & ROACH-ROSEMONT - New
 $249,900Active2 beds 2 baths1,104 sq. ft.
$249,900Active2 beds 2 baths1,104 sq. ft.200 Winding Way #j # 15, DOWNINGTOWN, PA 19335
MLS# PACT2105888Listed by: RE/MAX MAIN LINE-PAOLI
