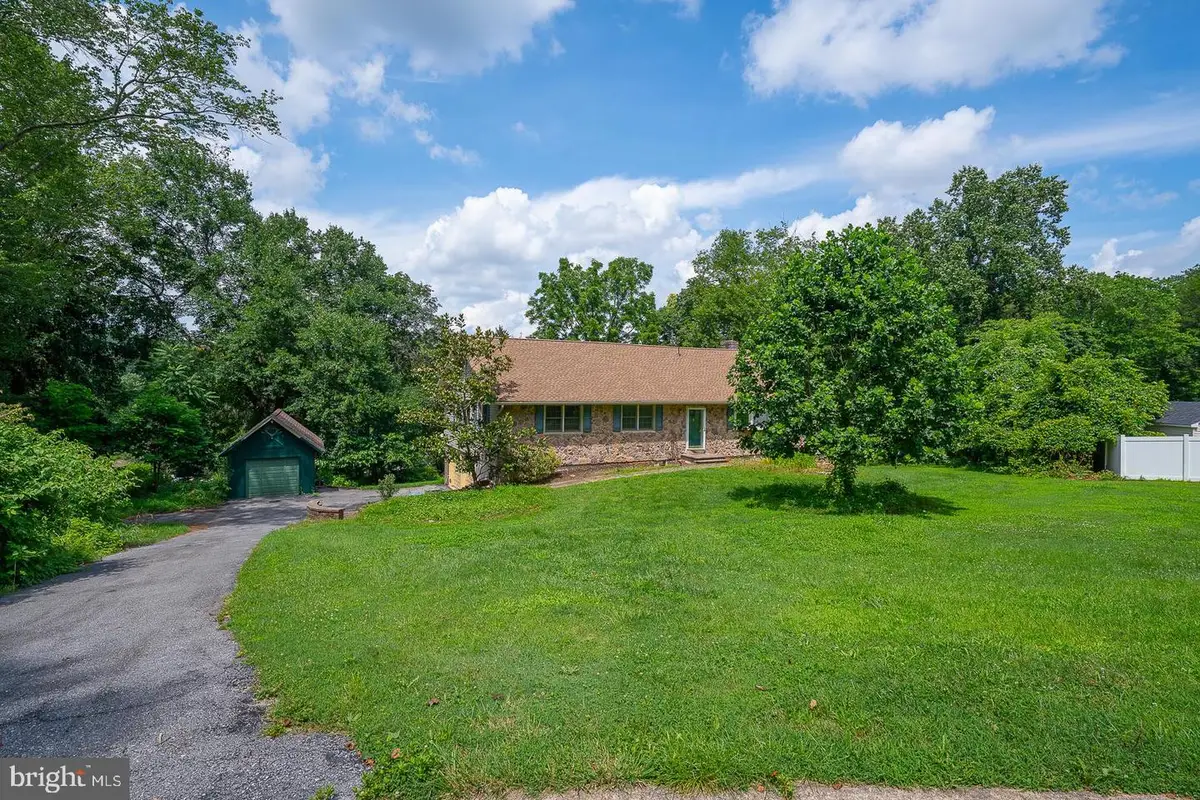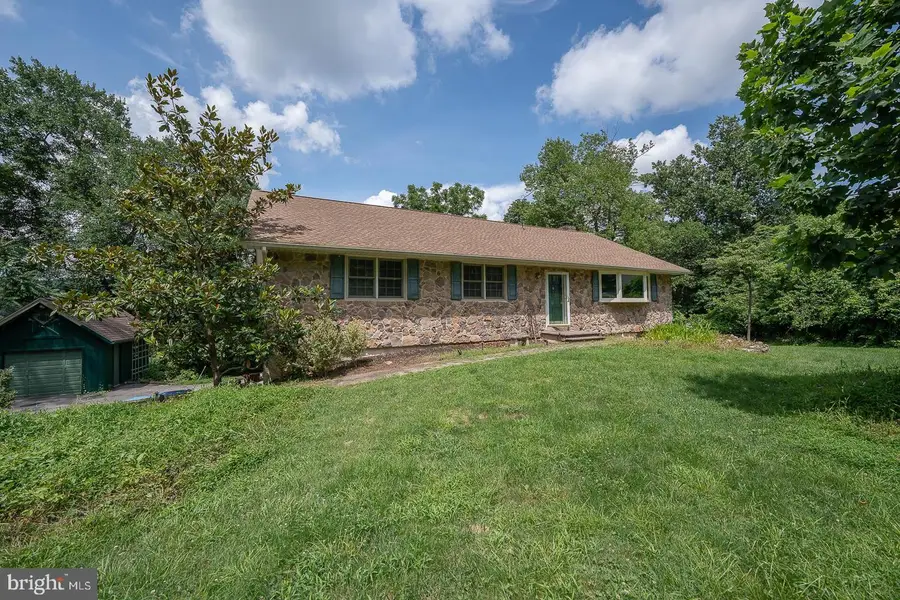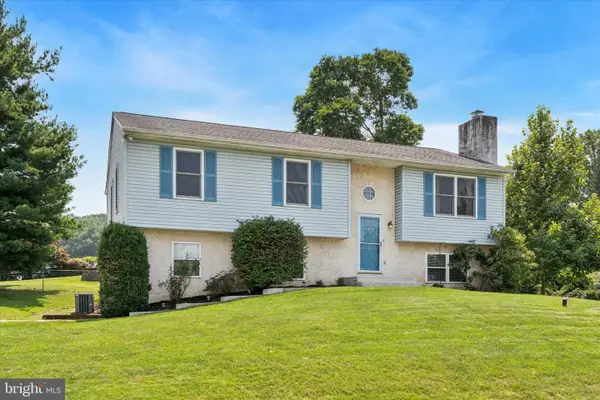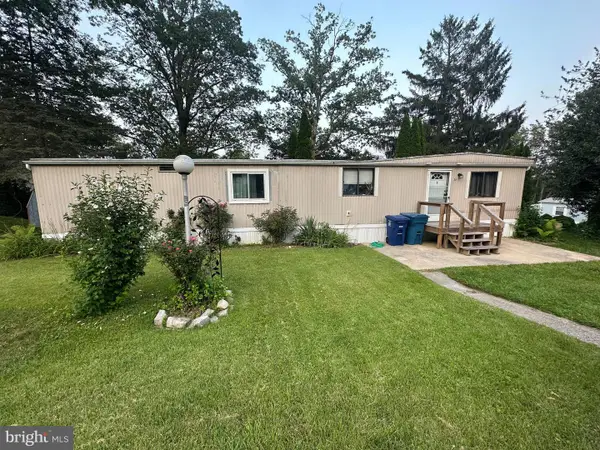2 Martins Ln, DOWNINGTOWN, PA 19335
Local realty services provided by:ERA Byrne Realty



2 Martins Ln,DOWNINGTOWN, PA 19335
$450,000
- 4 Beds
- 2 Baths
- 2,202 sq. ft.
- Single family
- Pending
Listed by:hala imms
Office:bhhs fox & roach-rosemont
MLS#:PACT2103612
Source:BRIGHTMLS
Price summary
- Price:$450,000
- Price per sq. ft.:$204.36
About this home
Woodmont Raised Ranch home with appx 2200 sq ft of finished living space and a great location at the end of a Cul-de-Sac in Downingtown Schools on .62 acres is a hidden gem waiting for your polishing skills! The large Magnolia tree will bloom again next year, gracing the front of the home along with a Koi pond near the front door, for added curb appeal. The main Foyer leads to an expansive Living room which opens into the Dining room and sliding doors to the Rear Deck. The Large Eat in Kitchen has a Bay Window with a view of the Yard, and an Open staircase leading to the Finished Lower level. The Main Bedroom has a Full Bath, and 3 additional bedrooms share a Hall Bath. The Lower level is partially finished with a Fireplace and great for a Family Room, Playroom, or Man Cave. There are also sliding glass doors to the large Rear Yard and direct access to the 2-car Garage which can also be converted to the original 3-car Garage since one area was converted into a large Workroom, a large closet and an additional smaller Workroom. Lower Level also has an additional large Storage Room behind the finished area, offering further expansion of finished living space. Newer Windows throughout the home and Hardwood floors on the Main level are a bonus. Your renovations can make this home into a showplace again with the potential adding so much more finished square footage in the Walk-Out Lower Level.
Contact an agent
Home facts
- Year built:1968
- Listing Id #:PACT2103612
- Added:27 day(s) ago
- Updated:August 13, 2025 at 07:30 AM
Rooms and interior
- Bedrooms:4
- Total bathrooms:2
- Full bathrooms:2
- Living area:2,202 sq. ft.
Heating and cooling
- Cooling:Central A/C
- Heating:Electric, Heat Pump(s)
Structure and exterior
- Year built:1968
- Building area:2,202 sq. ft.
- Lot area:0.63 Acres
Utilities
- Water:Public
- Sewer:Public Sewer
Finances and disclosures
- Price:$450,000
- Price per sq. ft.:$204.36
- Tax amount:$5,853 (2025)
New listings near 2 Martins Ln
- Open Thu, 10am to 6pmNew
 $485,900Active3 beds 3 baths2,096 sq. ft.
$485,900Active3 beds 3 baths2,096 sq. ft.126 Abramo Victor Dr, DOWNINGTOWN, PA 19335
MLS# PACT2106310Listed by: FUSION PHL REALTY, LLC - Coming Soon
 $379,000Coming Soon5 beds 1 baths
$379,000Coming Soon5 beds 1 baths222 Bradford Ave, DOWNINGTOWN, PA 19335
MLS# PACT2106242Listed by: COLDWELL BANKER REALTY - Open Sat, 11am to 2pmNew
 $849,000Active2 beds 2 baths2,233 sq. ft.
$849,000Active2 beds 2 baths2,233 sq. ft.437 Mustang Rd, DOWNINGTOWN, PA 19335
MLS# PACT2104904Listed by: COLDWELL BANKER REALTY - New
 $750,000Active4 beds 3 baths2,228 sq. ft.
$750,000Active4 beds 3 baths2,228 sq. ft.637 Huntington Dr, DOWNINGTOWN, PA 19335
MLS# PACT2097988Listed by: KELLER WILLIAMS REAL ESTATE -EXTON - Coming Soon
 $615,000Coming Soon4 beds 3 baths
$615,000Coming Soon4 beds 3 baths5 Independence Ln, DOWNINGTOWN, PA 19335
MLS# PACT2103720Listed by: RE/MAX TOWN & COUNTRY - Open Fri, 5 to 7pmNew
 $275,000Active4 beds 2 baths1,193 sq. ft.
$275,000Active4 beds 2 baths1,193 sq. ft.119 Brandywine Ave, DOWNINGTOWN, PA 19335
MLS# PACT2105994Listed by: KELLER WILLIAMS REAL ESTATE -EXTON  $475,000Pending3 beds 3 baths1,600 sq. ft.
$475,000Pending3 beds 3 baths1,600 sq. ft.404 Donofrio Dr, DOWNINGTOWN, PA 19335
MLS# PACT2105678Listed by: LPT REALTY, LLC- Coming Soon
 $40,000Coming Soon1 beds 1 baths
$40,000Coming Soon1 beds 1 baths29 Melissa Ln, DOWNINGTOWN, PA 19335
MLS# PACT2105962Listed by: KELLER WILLIAMS PLATINUM REALTY - WYOMISSING - New
 $335,000Active3 beds 3 baths1,480 sq. ft.
$335,000Active3 beds 3 baths1,480 sq. ft.510 Lancaster Ct #494, DOWNINGTOWN, PA 19335
MLS# PACT2105886Listed by: BHHS FOX & ROACH-ROSEMONT - New
 $249,900Active2 beds 2 baths1,104 sq. ft.
$249,900Active2 beds 2 baths1,104 sq. ft.200 Winding Way #j # 15, DOWNINGTOWN, PA 19335
MLS# PACT2105888Listed by: RE/MAX MAIN LINE-PAOLI
