241 Ferndale Ln, DOWNINGTOWN, PA 19335
Local realty services provided by:ERA Reed Realty, Inc.
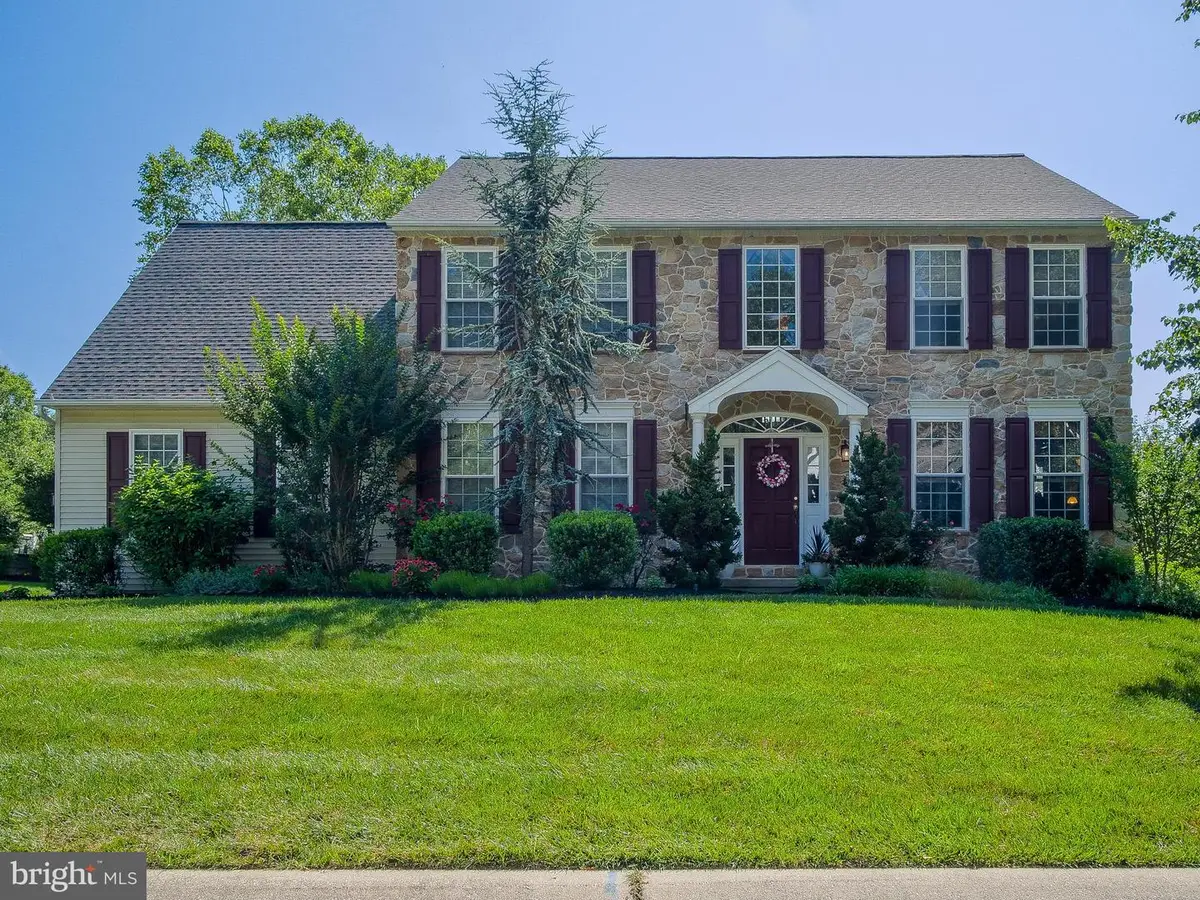
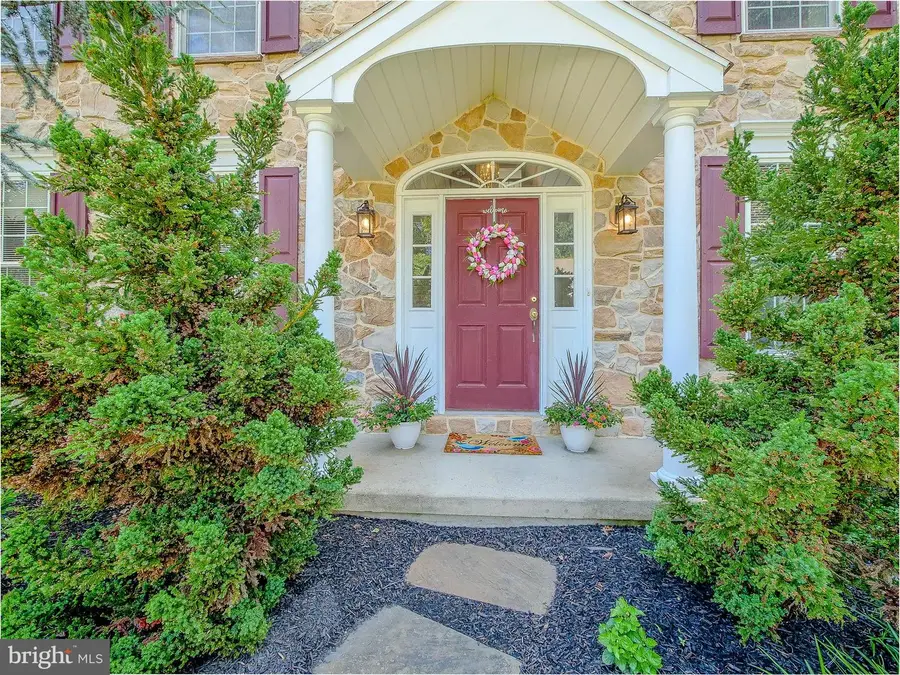
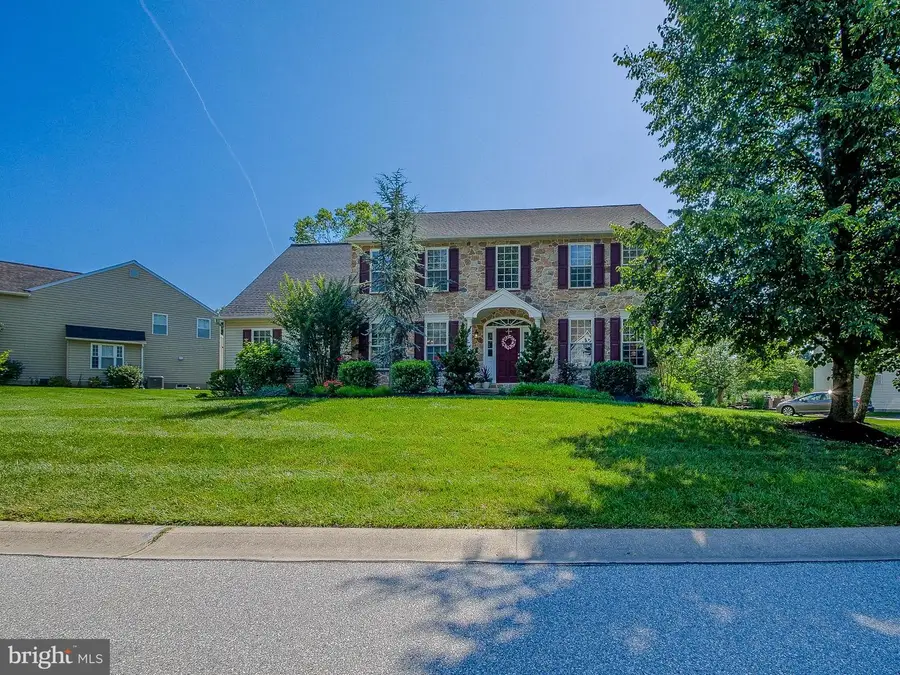
241 Ferndale Ln,DOWNINGTOWN, PA 19335
$760,000
- 4 Beds
- 3 Baths
- 3,148 sq. ft.
- Single family
- Pending
Listed by:ken adelsberg
Office:long & foster real estate, inc.
MLS#:PACT2103544
Source:BRIGHTMLS
Price summary
- Price:$760,000
- Price per sq. ft.:$241.42
- Monthly HOA dues:$62.5
About this home
This charming Colonial home in the desirable Hopewell subdivision offers a perfect blend of comfort and style. With 3,148 sq. ft. of thoughtfully designed living space, this residence features four spacious bedrooms and two and a half bathrooms, ideal for both relaxation and entertaining. Step inside to discover a warm and inviting interior, highlighted by beautiful wood floors, Pergo laminate and a traditional floor plan. The country-style kitchen boasts upgraded countertops, an island for casual dining, and stainless-steel appliances, making it a chef's delight. The family room, conveniently located off the kitchen, is perfect for cozy gatherings, complete with a gas fireplace that adds a touch of warmth on chilly evenings. The main floor laundry adds convenience to your daily routine, while the walk-in closets provide ample storage. Outside, the extensive hardscape and underground lawn sprinkler system enhance the curb appeal, creating a welcoming atmosphere. Enjoy serene views as the property backs onto an open common area, providing a peaceful retreat right in your backyard. With a two-car attached garage and additional driveway parking, this home ensures plenty of space for vehicles. Located just minutes from commuter rail stations and an airport, this property offers easy access to transportation while maintaining a tranquil suburban feel. The unfinished basement awaits your finishing touches and the whole house generator ensures that you'll never be without power. Experience the perfect blend of comfort, convenience, and community in this exceptional home.
Contact an agent
Home facts
- Year built:2004
- Listing Id #:PACT2103544
- Added:36 day(s) ago
- Updated:August 13, 2025 at 07:30 AM
Rooms and interior
- Bedrooms:4
- Total bathrooms:3
- Full bathrooms:2
- Half bathrooms:1
- Living area:3,148 sq. ft.
Heating and cooling
- Cooling:Central A/C
- Heating:Forced Air, Propane - Leased
Structure and exterior
- Roof:Architectural Shingle, Asphalt, Fiberglass
- Year built:2004
- Building area:3,148 sq. ft.
- Lot area:0.35 Acres
Schools
- High school:DHS WEST
- Middle school:DOWNINGTON
- Elementary school:BRANDYWINE WALLACE
Utilities
- Water:Public
- Sewer:Public Sewer
Finances and disclosures
- Price:$760,000
- Price per sq. ft.:$241.42
- Tax amount:$8,082 (2025)
New listings near 241 Ferndale Ln
- Open Thu, 10am to 6pmNew
 $485,900Active3 beds 3 baths2,096 sq. ft.
$485,900Active3 beds 3 baths2,096 sq. ft.126 Abramo Victor Dr, DOWNINGTOWN, PA 19335
MLS# PACT2106310Listed by: FUSION PHL REALTY, LLC - Coming Soon
 $379,000Coming Soon5 beds 1 baths
$379,000Coming Soon5 beds 1 baths222 Bradford Ave, DOWNINGTOWN, PA 19335
MLS# PACT2106242Listed by: COLDWELL BANKER REALTY - Open Sat, 11am to 2pmNew
 $849,000Active2 beds 2 baths2,233 sq. ft.
$849,000Active2 beds 2 baths2,233 sq. ft.437 Mustang Rd, DOWNINGTOWN, PA 19335
MLS# PACT2104904Listed by: COLDWELL BANKER REALTY - New
 $750,000Active4 beds 3 baths2,228 sq. ft.
$750,000Active4 beds 3 baths2,228 sq. ft.637 Huntington Dr, DOWNINGTOWN, PA 19335
MLS# PACT2097988Listed by: KELLER WILLIAMS REAL ESTATE -EXTON - Coming Soon
 $615,000Coming Soon4 beds 3 baths
$615,000Coming Soon4 beds 3 baths5 Independence Ln, DOWNINGTOWN, PA 19335
MLS# PACT2103720Listed by: RE/MAX TOWN & COUNTRY - Open Fri, 5 to 7pmNew
 $275,000Active4 beds 2 baths1,193 sq. ft.
$275,000Active4 beds 2 baths1,193 sq. ft.119 Brandywine Ave, DOWNINGTOWN, PA 19335
MLS# PACT2105994Listed by: KELLER WILLIAMS REAL ESTATE -EXTON 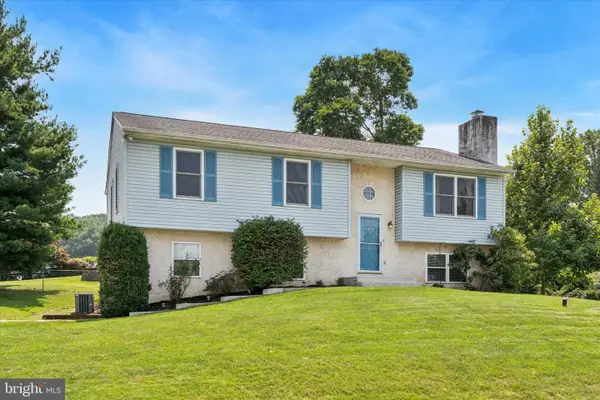 $475,000Pending3 beds 3 baths1,600 sq. ft.
$475,000Pending3 beds 3 baths1,600 sq. ft.404 Donofrio Dr, DOWNINGTOWN, PA 19335
MLS# PACT2105678Listed by: LPT REALTY, LLC- Coming Soon
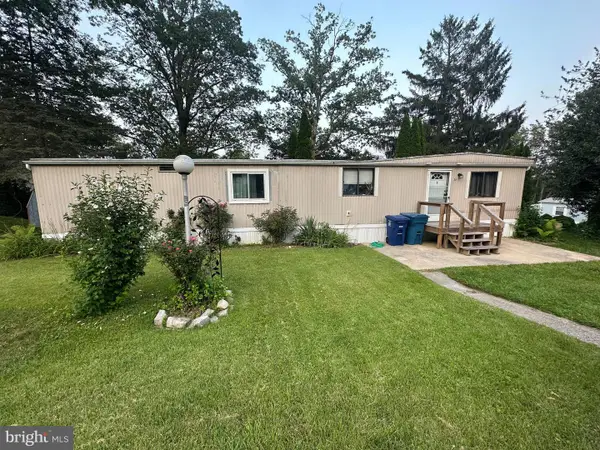 $40,000Coming Soon1 beds 1 baths
$40,000Coming Soon1 beds 1 baths29 Melissa Ln, DOWNINGTOWN, PA 19335
MLS# PACT2105962Listed by: KELLER WILLIAMS PLATINUM REALTY - WYOMISSING - New
 $335,000Active3 beds 3 baths1,480 sq. ft.
$335,000Active3 beds 3 baths1,480 sq. ft.510 Lancaster Ct #494, DOWNINGTOWN, PA 19335
MLS# PACT2105886Listed by: BHHS FOX & ROACH-ROSEMONT - New
 $249,900Active2 beds 2 baths1,104 sq. ft.
$249,900Active2 beds 2 baths1,104 sq. ft.200 Winding Way #j # 15, DOWNINGTOWN, PA 19335
MLS# PACT2105888Listed by: RE/MAX MAIN LINE-PAOLI
