244 Talucci Dr, DOWNINGTOWN, PA 19335
Local realty services provided by:O'BRIEN REALTY ERA POWERED
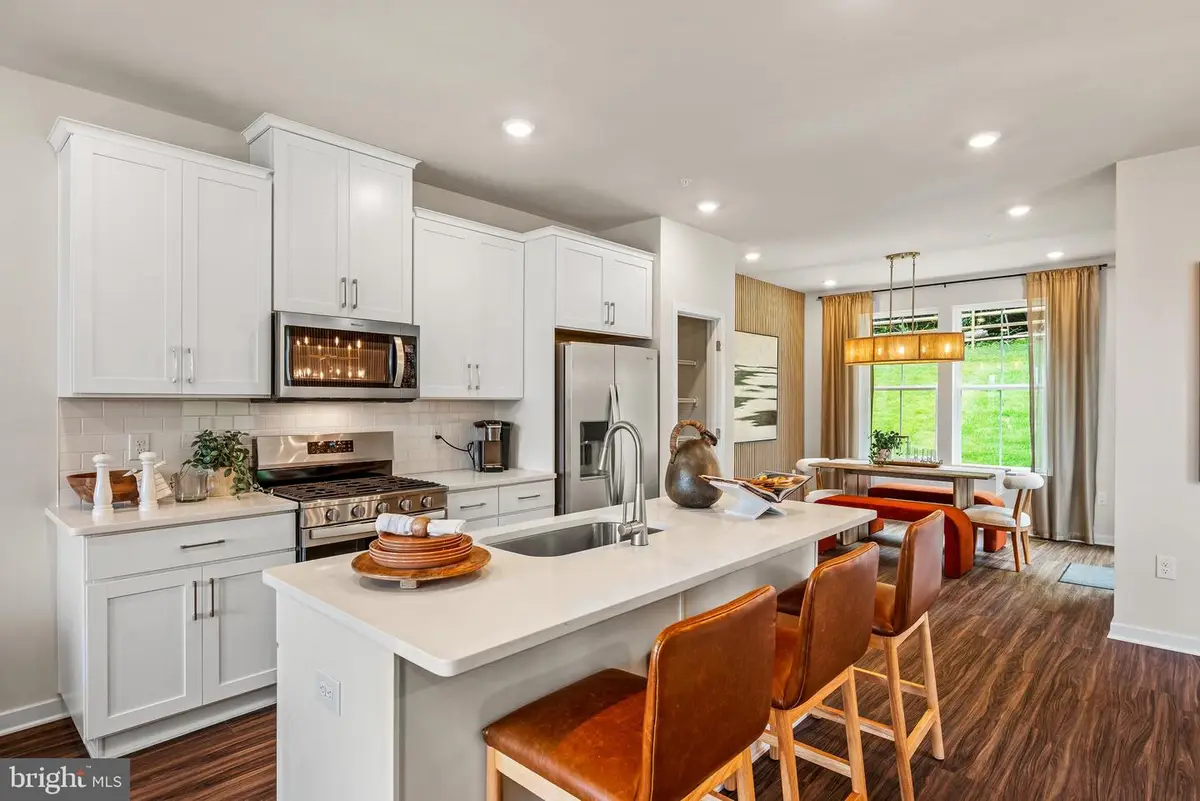
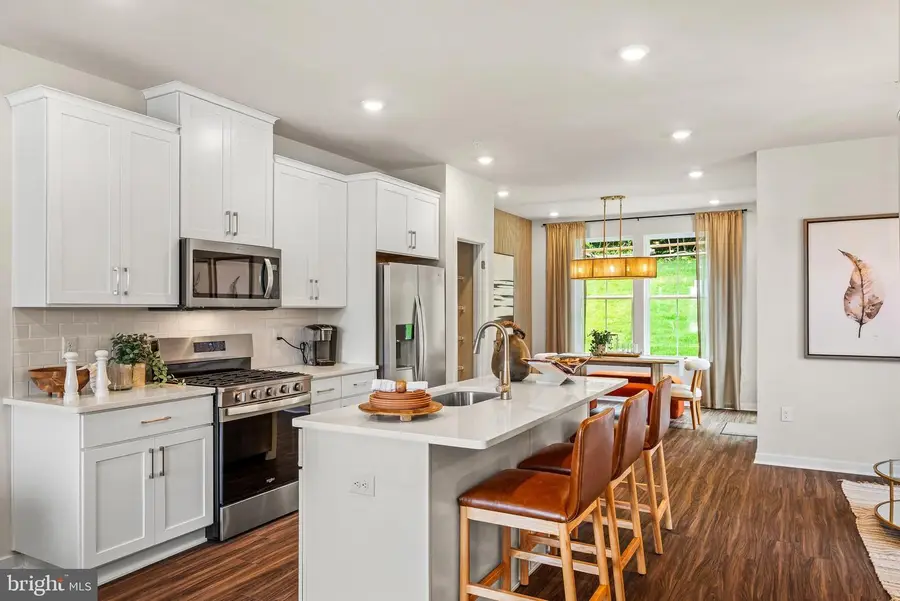
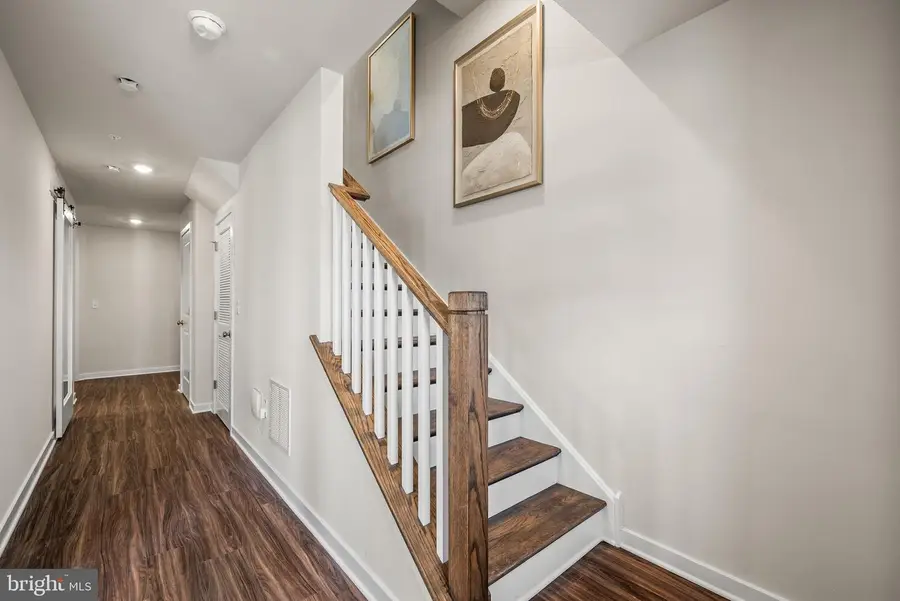
Listed by:john dewitt kuester iii
Office:fusion phl realty, llc.
MLS#:PACT2103628
Source:BRIGHTMLS
Price summary
- Price:$489,900
- Price per sq. ft.:$233.73
- Monthly HOA dues:$160
About this home
*OVER 50% SOLD AND MODELS JUST OPENED! DON'T MISS YOUR CHANCE TO BE A PART OF THIS FABULOUS COMMUNITY!*
Don’t miss this quick move-in opportunity at Downingtown Ridge – featuring the beautifully designed Chase Floor Plan by Lennar Homes. Located at 244 Talucci Drive, this brand-new townhome offers 3 bedrooms, 2.5 bathrooms, and over 2,000 sq. ft. of thoughtfully designed living space, all nestled within the award-winning Downingtown Area School District. This home includes Lennar’s signature Everything’s Included® package—providing premium features and finishes at no extra cost. Inside, you’ll find a spacious, three-level layout perfect for today’s lifestyle. The entry-level includes a versatile recreation room and a dedicated office—ideal for working from home. The open-concept second floor offers a seamless flow between the kitchen, living, and dining areas, along with a morning room and deck perfect for entertaining. Upstairs, all three bedrooms are privately located, including a luxurious owner's suite with a full bath, walk-in closet, and personal retreat. And best of all, this particular homesite backs up to a peaceful forest, offering scenic views and added privacy—a rare find in new construction. With close to 20 homes sold, this is your chance to secure a spot in one of Chester County’s most talked-about new communities! Whether you're a first-time buyer or looking to move into a low-maintenance, energy-efficient home, the Chase at Downingtown Ridge is the perfect fit. Schedule your tour today before this opportunity slips away!
*Note: Photos are for illustrative purposes only - please see new home consultant for final options and finishes. If you’re working with a Realtor, please ensure they are acknowledged as your representative during your first interaction with Lennar and accompany you on your first visit. Taxes are assessed after settlement.
Contact an agent
Home facts
- Year built:2025
- Listing Id #:PACT2103628
- Added:36 day(s) ago
- Updated:August 15, 2025 at 07:30 AM
Rooms and interior
- Bedrooms:3
- Total bathrooms:3
- Full bathrooms:2
- Half bathrooms:1
- Living area:2,096 sq. ft.
Heating and cooling
- Cooling:Central A/C
- Heating:Forced Air, Propane - Leased
Structure and exterior
- Year built:2025
- Building area:2,096 sq. ft.
- Lot area:0.02 Acres
Utilities
- Water:Public
- Sewer:Public Sewer
Finances and disclosures
- Price:$489,900
- Price per sq. ft.:$233.73
New listings near 244 Talucci Dr
- New
 $485,900Active3 beds 3 baths2,096 sq. ft.
$485,900Active3 beds 3 baths2,096 sq. ft.126 Abramo Victor Dr, DOWNINGTOWN, PA 19335
MLS# PACT2106310Listed by: FUSION PHL REALTY, LLC - Coming Soon
 $379,000Coming Soon5 beds 1 baths
$379,000Coming Soon5 beds 1 baths222 Bradford Ave, DOWNINGTOWN, PA 19335
MLS# PACT2106242Listed by: COLDWELL BANKER REALTY - Open Sat, 11am to 2pmNew
 $849,000Active2 beds 2 baths2,233 sq. ft.
$849,000Active2 beds 2 baths2,233 sq. ft.437 Mustang Rd, DOWNINGTOWN, PA 19335
MLS# PACT2104904Listed by: COLDWELL BANKER REALTY - New
 $750,000Active4 beds 3 baths2,228 sq. ft.
$750,000Active4 beds 3 baths2,228 sq. ft.637 Huntington Dr, DOWNINGTOWN, PA 19335
MLS# PACT2097988Listed by: KELLER WILLIAMS REAL ESTATE -EXTON - New
 $615,000Active4 beds 3 baths2,812 sq. ft.
$615,000Active4 beds 3 baths2,812 sq. ft.5 Independence Ln, DOWNINGTOWN, PA 19335
MLS# PACT2103720Listed by: RE/MAX TOWN & COUNTRY - Open Fri, 5 to 7pmNew
 $275,000Active4 beds 2 baths1,193 sq. ft.
$275,000Active4 beds 2 baths1,193 sq. ft.119 Brandywine Ave, DOWNINGTOWN, PA 19335
MLS# PACT2105994Listed by: KELLER WILLIAMS REAL ESTATE -EXTON 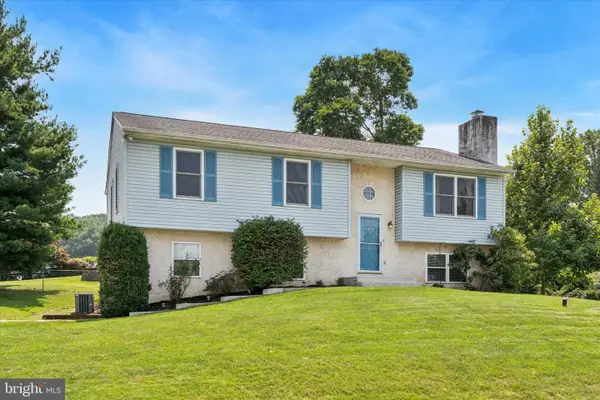 $475,000Pending3 beds 3 baths1,600 sq. ft.
$475,000Pending3 beds 3 baths1,600 sq. ft.404 Donofrio Dr, DOWNINGTOWN, PA 19335
MLS# PACT2105678Listed by: LPT REALTY, LLC- Coming Soon
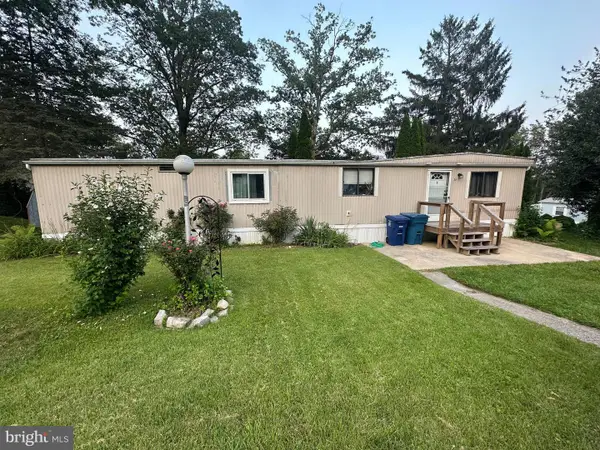 $40,000Coming Soon1 beds 1 baths
$40,000Coming Soon1 beds 1 baths29 Melissa Ln, DOWNINGTOWN, PA 19335
MLS# PACT2105962Listed by: KELLER WILLIAMS PLATINUM REALTY - WYOMISSING - New
 $335,000Active3 beds 3 baths1,480 sq. ft.
$335,000Active3 beds 3 baths1,480 sq. ft.510 Lancaster Ct #494, DOWNINGTOWN, PA 19335
MLS# PACT2105886Listed by: BHHS FOX & ROACH-ROSEMONT - New
 $249,900Active2 beds 2 baths1,104 sq. ft.
$249,900Active2 beds 2 baths1,104 sq. ft.200 Winding Way #j # 15, DOWNINGTOWN, PA 19335
MLS# PACT2105888Listed by: RE/MAX MAIN LINE-PAOLI
