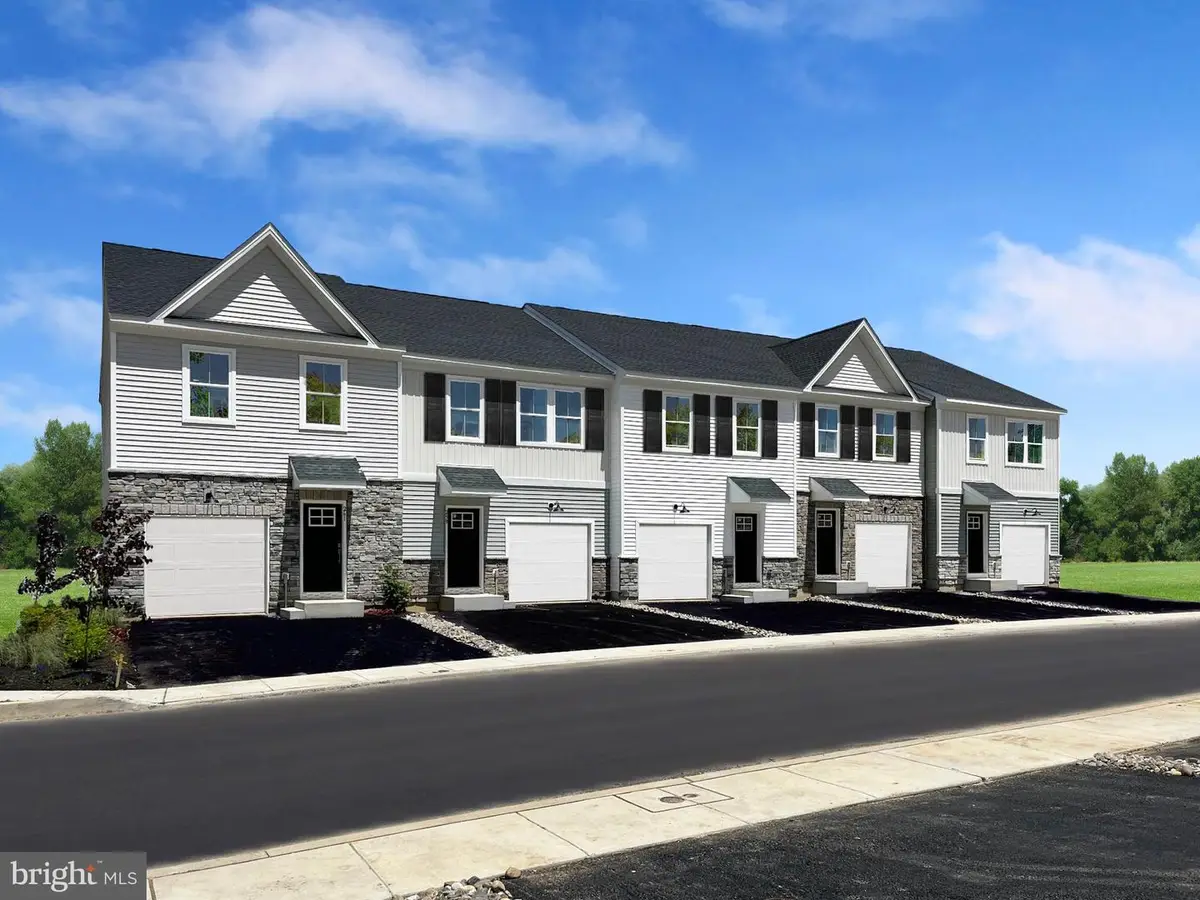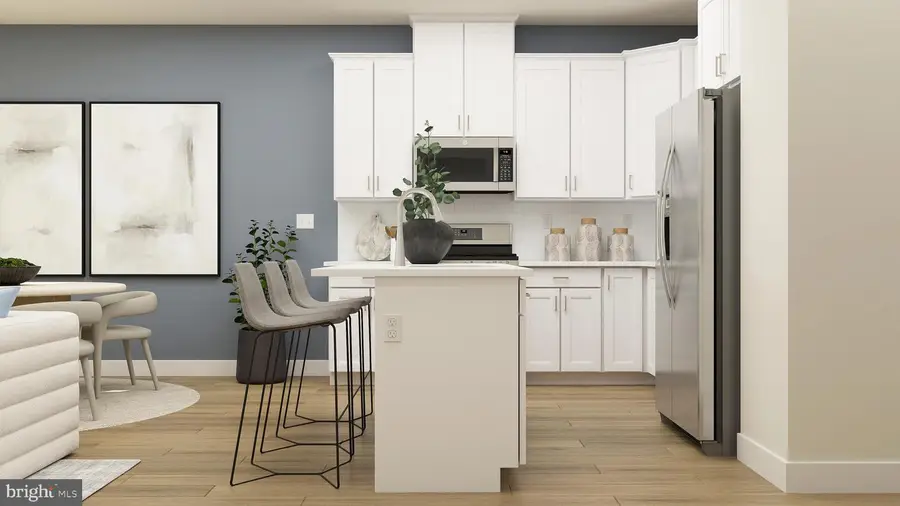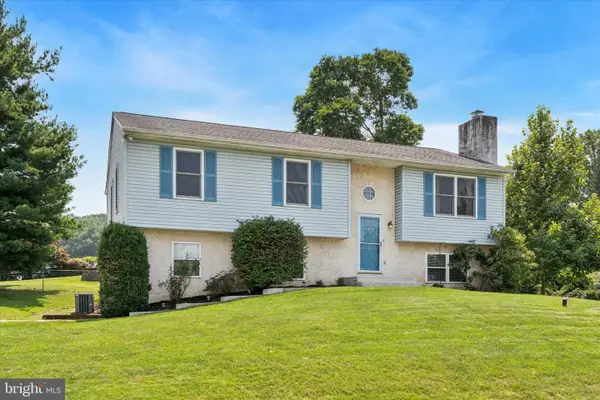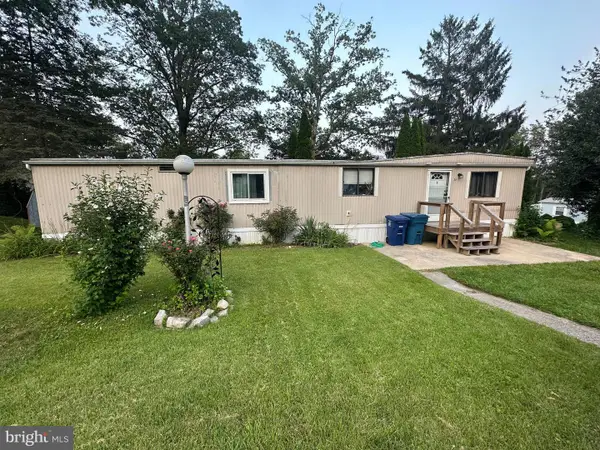247 Talucci Dr, DOWNINGTOWN, PA 19335
Local realty services provided by:ERA Reed Realty, Inc.



Listed by:john dewitt kuester iii
Office:fusion phl realty, llc.
MLS#:PACT2098986
Source:BRIGHTMLS
Price summary
- Price:$524,586
- Price per sq. ft.:$251.72
- Monthly HOA dues:$160
About this home
*Welcome to Downingtown Ridge, located within the highly acclaimed Downingtown School District. This stunning Chandler townhome offers ample space, versatility, and an abundance of natural light.
As you enter 247 Talucci Dr., you'll find a finished basement with walkout, ideal for a rec room, home gym, additional living space, or a home office. The main level boasts an open-concept layout with the kitchen, living, and dining areas, plus a convenient powder room. Step outside to a composite deck, perfect for outdoor relaxation.
On the top floor, you'll discover a full hall bathroom, three spacious bedrooms, and a conveniently located laundry room. The owner’s suite is especially impressive, featuring its own private en-suite bathroom.
As part of Lennar’s Everything’s Included program, this home comes with numerous upgrades. The first and second floors are complete with stylish wide-plank LVP flooring throughout. The kitchen has the most popular upgrades included such as: 42” espresso maple soft-close cabinets, elegant carrara white quartz countertops, and a white gloss subway tile backsplash. Additionally, all homes at Downingtown Ridge are equipped with state-of-the-art, energy-efficient systems and come with all appliances included!
Interested? Schedule an appointment with us today to learn more!
*Note: We’re working quickly behind the scenes to get our model homes ready at Downingtown Ridge. In the meantime, you can make an appointment with a new home consultant. We’re now selling Early Summer move-ins! Prices, dimensions, and features may vary and are subject to change. Photos are for illustrative purposes only - please see new home consultant for final options and finishes. If you’re working with a Realtor, please ensure they are acknowledged as your representative during your first interaction with Lennar and accompany you on your first visit. Taxes are assessed after settlement.
Contact an agent
Home facts
- Year built:2025
- Listing Id #:PACT2098986
- Added:84 day(s) ago
- Updated:August 13, 2025 at 07:30 AM
Rooms and interior
- Bedrooms:3
- Total bathrooms:3
- Full bathrooms:2
- Half bathrooms:1
- Living area:2,084 sq. ft.
Heating and cooling
- Cooling:Central A/C
- Heating:Forced Air, Propane - Leased
Structure and exterior
- Year built:2025
- Building area:2,084 sq. ft.
- Lot area:0.02 Acres
Utilities
- Water:Public
- Sewer:Public Sewer
Finances and disclosures
- Price:$524,586
- Price per sq. ft.:$251.72
New listings near 247 Talucci Dr
- Open Thu, 10am to 6pmNew
 $485,900Active3 beds 3 baths2,096 sq. ft.
$485,900Active3 beds 3 baths2,096 sq. ft.126 Abramo Victor Dr, DOWNINGTOWN, PA 19335
MLS# PACT2106310Listed by: FUSION PHL REALTY, LLC - Coming Soon
 $379,000Coming Soon5 beds 1 baths
$379,000Coming Soon5 beds 1 baths222 Bradford Ave, DOWNINGTOWN, PA 19335
MLS# PACT2106242Listed by: COLDWELL BANKER REALTY - Open Sat, 11am to 2pmNew
 $849,000Active2 beds 2 baths2,233 sq. ft.
$849,000Active2 beds 2 baths2,233 sq. ft.437 Mustang Rd, DOWNINGTOWN, PA 19335
MLS# PACT2104904Listed by: COLDWELL BANKER REALTY - New
 $750,000Active4 beds 3 baths2,228 sq. ft.
$750,000Active4 beds 3 baths2,228 sq. ft.637 Huntington Dr, DOWNINGTOWN, PA 19335
MLS# PACT2097988Listed by: KELLER WILLIAMS REAL ESTATE -EXTON - Coming Soon
 $615,000Coming Soon4 beds 3 baths
$615,000Coming Soon4 beds 3 baths5 Independence Ln, DOWNINGTOWN, PA 19335
MLS# PACT2103720Listed by: RE/MAX TOWN & COUNTRY - Open Fri, 5 to 7pmNew
 $275,000Active4 beds 2 baths1,193 sq. ft.
$275,000Active4 beds 2 baths1,193 sq. ft.119 Brandywine Ave, DOWNINGTOWN, PA 19335
MLS# PACT2105994Listed by: KELLER WILLIAMS REAL ESTATE -EXTON  $475,000Pending3 beds 3 baths1,600 sq. ft.
$475,000Pending3 beds 3 baths1,600 sq. ft.404 Donofrio Dr, DOWNINGTOWN, PA 19335
MLS# PACT2105678Listed by: LPT REALTY, LLC- Coming Soon
 $40,000Coming Soon1 beds 1 baths
$40,000Coming Soon1 beds 1 baths29 Melissa Ln, DOWNINGTOWN, PA 19335
MLS# PACT2105962Listed by: KELLER WILLIAMS PLATINUM REALTY - WYOMISSING - New
 $335,000Active3 beds 3 baths1,480 sq. ft.
$335,000Active3 beds 3 baths1,480 sq. ft.510 Lancaster Ct #494, DOWNINGTOWN, PA 19335
MLS# PACT2105886Listed by: BHHS FOX & ROACH-ROSEMONT - New
 $249,900Active2 beds 2 baths1,104 sq. ft.
$249,900Active2 beds 2 baths1,104 sq. ft.200 Winding Way #j # 15, DOWNINGTOWN, PA 19335
MLS# PACT2105888Listed by: RE/MAX MAIN LINE-PAOLI
