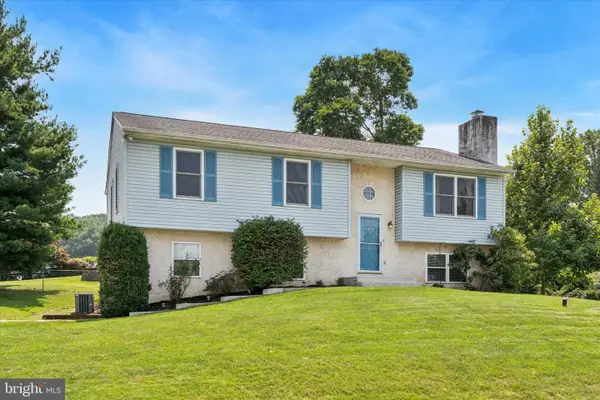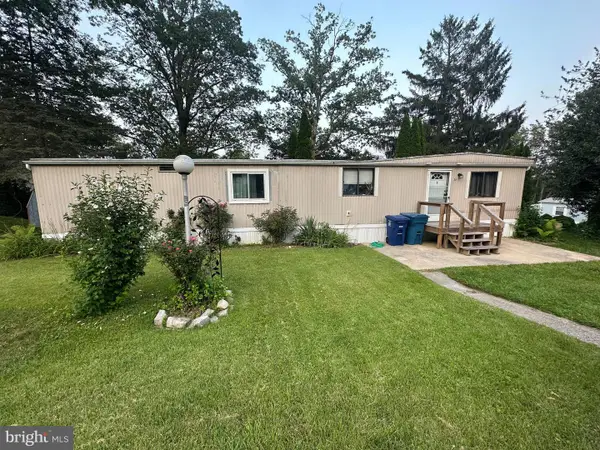Lot 3a Dowlin Forge Rd, DOWNINGTOWN, PA 19335
Local realty services provided by:ERA Valley Realty
Lot 3a Dowlin Forge Rd,DOWNINGTOWN, PA 19335
$1,475,000
- 5 Beds
- 4 Baths
- 4,188 sq. ft.
- Single family
- Active
Listed by:william m mcgarrigle
Office:keller williams real estate -exton
MLS#:PACT2094220
Source:BRIGHTMLS
Price summary
- Price:$1,475,000
- Price per sq. ft.:$352.2
About this home
Lot 3 Dowlin Forge is the new "House on the Hill" overlooking the Struble Trail and Shamona Creek! Get in now while you can still make upgrades! This brand-new 5-bedroom, 3.5-bathroom semi-custom home is to be built on a 1.1 acre flag lot tucked into a beautiful, wooded hillside. It also offers a full basement and 3-car garage. There are a number of options to expand the bedrooms and bathrooms (Please see other MLS listings for Lot 3 Dowlin Forge). The modern architectural design offers clean lines and an open concept floor plan. High ceilings and large windows take advantage of the beautiful surroundings and natural light. The generous living spaces include an entrance foyer, gourmet kitchen, spacious bedrooms and inviting entertainment areas including the great room and covered porch! The heart of the home is the chef’s kitchen equipped with state-of-the-art appliances, custom cabinets and an oversized island with quartz countertops – a terrific entertaining space that opens to the family room! This house is built by Craft Custom Homes, known for their quality work! Note: the property is a flag lot. Please don't turn into the driveway or attempt to walk the lot without an appointment. There are dogs on the premises.
Contact an agent
Home facts
- Listing Id #:PACT2094220
- Added:73 day(s) ago
- Updated:August 14, 2025 at 01:41 PM
Rooms and interior
- Bedrooms:5
- Total bathrooms:4
- Full bathrooms:3
- Half bathrooms:1
- Living area:4,188 sq. ft.
Heating and cooling
- Cooling:Central A/C
- Heating:Forced Air, Propane - Leased
Structure and exterior
- Roof:Architectural Shingle
- Building area:4,188 sq. ft.
- Lot area:1.15 Acres
Utilities
- Water:Well
- Sewer:Public Sewer
Finances and disclosures
- Price:$1,475,000
- Price per sq. ft.:$352.2
New listings near Lot 3a Dowlin Forge Rd
- Open Thu, 10am to 6pmNew
 $485,900Active3 beds 3 baths2,096 sq. ft.
$485,900Active3 beds 3 baths2,096 sq. ft.126 Abramo Victor Dr, DOWNINGTOWN, PA 19335
MLS# PACT2106310Listed by: FUSION PHL REALTY, LLC - Coming Soon
 $379,000Coming Soon5 beds 1 baths
$379,000Coming Soon5 beds 1 baths222 Bradford Ave, DOWNINGTOWN, PA 19335
MLS# PACT2106242Listed by: COLDWELL BANKER REALTY - Open Sat, 11am to 2pmNew
 $849,000Active2 beds 2 baths2,233 sq. ft.
$849,000Active2 beds 2 baths2,233 sq. ft.437 Mustang Rd, DOWNINGTOWN, PA 19335
MLS# PACT2104904Listed by: COLDWELL BANKER REALTY - New
 $750,000Active4 beds 3 baths2,228 sq. ft.
$750,000Active4 beds 3 baths2,228 sq. ft.637 Huntington Dr, DOWNINGTOWN, PA 19335
MLS# PACT2097988Listed by: KELLER WILLIAMS REAL ESTATE -EXTON - Coming Soon
 $615,000Coming Soon4 beds 3 baths
$615,000Coming Soon4 beds 3 baths5 Independence Ln, DOWNINGTOWN, PA 19335
MLS# PACT2103720Listed by: RE/MAX TOWN & COUNTRY - Open Fri, 5 to 7pmNew
 $275,000Active4 beds 2 baths1,193 sq. ft.
$275,000Active4 beds 2 baths1,193 sq. ft.119 Brandywine Ave, DOWNINGTOWN, PA 19335
MLS# PACT2105994Listed by: KELLER WILLIAMS REAL ESTATE -EXTON  $475,000Pending3 beds 3 baths1,600 sq. ft.
$475,000Pending3 beds 3 baths1,600 sq. ft.404 Donofrio Dr, DOWNINGTOWN, PA 19335
MLS# PACT2105678Listed by: LPT REALTY, LLC- Coming Soon
 $40,000Coming Soon1 beds 1 baths
$40,000Coming Soon1 beds 1 baths29 Melissa Ln, DOWNINGTOWN, PA 19335
MLS# PACT2105962Listed by: KELLER WILLIAMS PLATINUM REALTY - WYOMISSING - New
 $335,000Active3 beds 3 baths1,480 sq. ft.
$335,000Active3 beds 3 baths1,480 sq. ft.510 Lancaster Ct #494, DOWNINGTOWN, PA 19335
MLS# PACT2105886Listed by: BHHS FOX & ROACH-ROSEMONT - New
 $249,900Active2 beds 2 baths1,104 sq. ft.
$249,900Active2 beds 2 baths1,104 sq. ft.200 Winding Way #j # 15, DOWNINGTOWN, PA 19335
MLS# PACT2105888Listed by: RE/MAX MAIN LINE-PAOLI
