38 Clement Ct, DOWNINGTOWN, PA 19335
Local realty services provided by:ERA Valley Realty
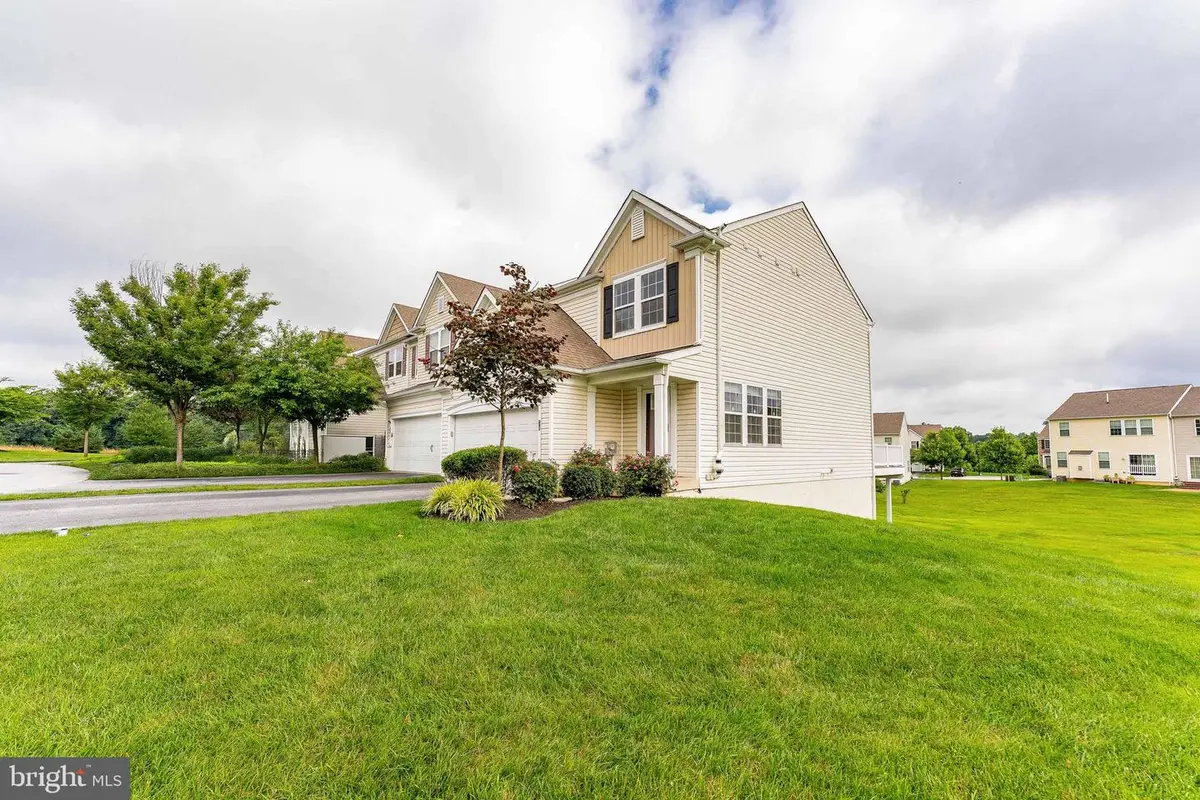
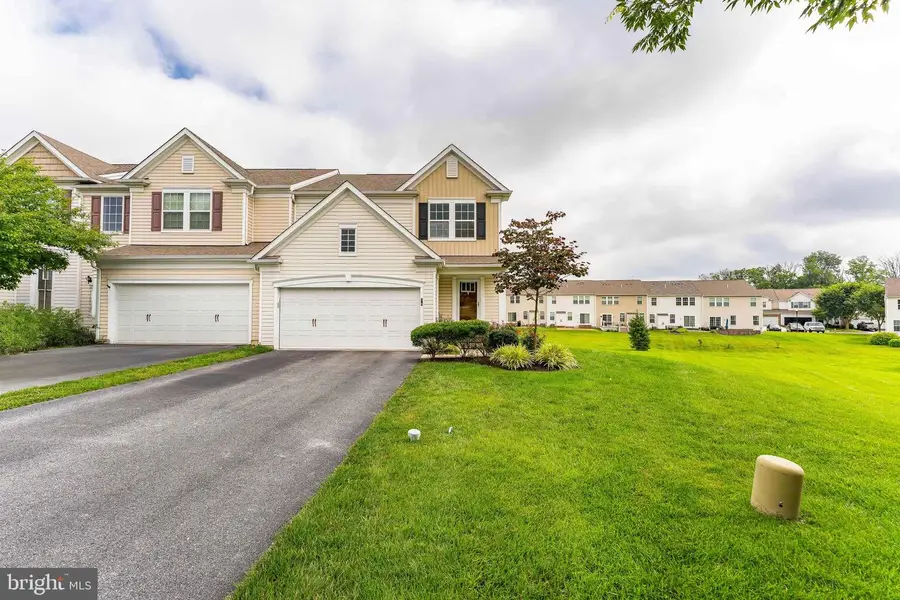
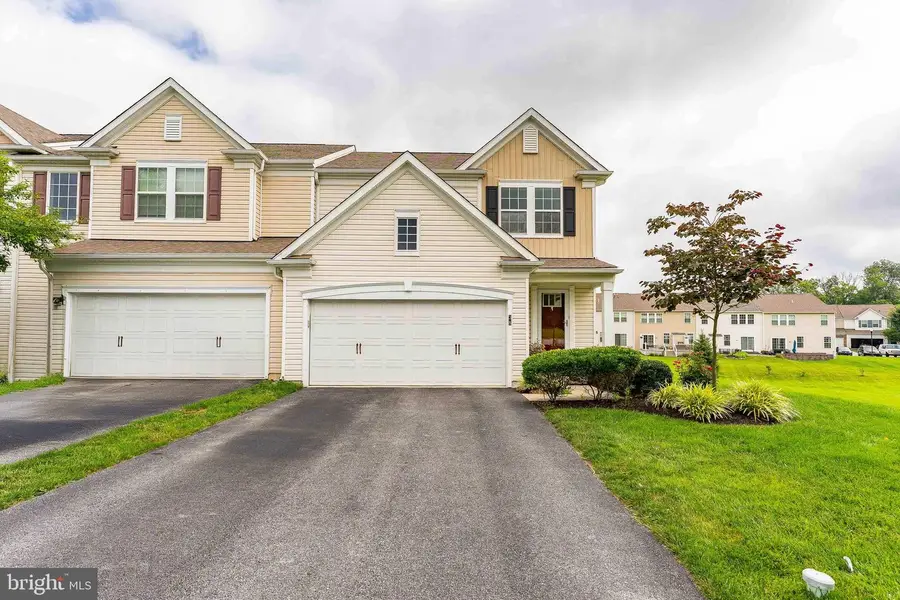
38 Clement Ct,DOWNINGTOWN, PA 19335
$555,000
- 3 Beds
- 3 Baths
- 2,376 sq. ft.
- Townhouse
- Active
Listed by:thomas toole iii
Office:re/max main line-west chester
MLS#:PACT2098662
Source:BRIGHTMLS
Price summary
- Price:$555,000
- Price per sq. ft.:$233.59
- Monthly HOA dues:$366
About this home
Welcome to 38 Clement Court, a beautifully maintained 3-bedroom, 2.5-bath end-unit townhome in the highly sought-after Towns community of Applecross in Downingtown. As you enter the home, you're greeted by a warm and inviting foyer featuring hardwood floors, a dome light, chair rail, and classic wainscoting. Continue down the hallway to the spacious living room, complete with hardwood floors, a ceiling fan with light, and a cozy fireplace with a new mantle and glass screen—perfect for relaxing evenings. Just off the living room is a convenient powder room with tile flooring. The adjacent dining room boasts hardwood floors, crown molding, chair rail, wainscoting, and sliding glass doors that lead to a composite deck—ideal for outdoor entertaining or quiet mornings with coffee. A large pass-through connects the dining area to the well-appointed kitchen, which features tile floors, granite countertops, a tile backsplash, rich cherry cabinetry, stainless steel appliances, a double sink, and a pantry closet. The kitchen also offers direct access to the attached two-car garage for added convenience. Upstairs, a hallway linen closet houses the washer and dryer for easy laundry access. The primary bedroom features hardwood flooring and a ceiling fan with light, while the en-suite bathroom includes tile flooring, a step-in tile shower, a dual-sink vanity, and a spacious walk-in closet with carpeted floors. Two additional bedrooms—both with hardwood floors and ceiling fans—offer perfect spaces for children, guests, or a home office. A second full bathroom on this level features tile flooring and a tile tub/shower combo. The fully finished basement adds even more living space, featuring luxury vinyl plank flooring, a large family room with a walk-in closet for storage, a utility closet, a projector and screen for movie nights, and a walk-out to the backyard. There's also a dedicated home office with a bold red accent wall, ideal for working from home. Upgraded gas furnace in 2025! Beyond the home itself, the Applecross community offers an impressive array of amenities including a golf course and country club, fitness center, indoor and outdoor pools, tennis courts, walking trails, a clubhouse restaurant, and a welcoming community center. Don’t miss the opportunity to make this exceptional home yours—schedule your tour today!
Contact an agent
Home facts
- Year built:2013
- Listing Id #:PACT2098662
- Added:34 day(s) ago
- Updated:August 14, 2025 at 01:41 PM
Rooms and interior
- Bedrooms:3
- Total bathrooms:3
- Full bathrooms:2
- Half bathrooms:1
- Living area:2,376 sq. ft.
Heating and cooling
- Cooling:Ceiling Fan(s), Central A/C
- Heating:Forced Air, Natural Gas
Structure and exterior
- Roof:Pitched, Shingle
- Year built:2013
- Building area:2,376 sq. ft.
- Lot area:0.21 Acres
Schools
- High school:DOWNINGTOWN HIGH SCHOOL WEST CAMPUS
- Elementary school:BRANDYWINE-WALLACE
Utilities
- Water:Public
- Sewer:Public Sewer
Finances and disclosures
- Price:$555,000
- Price per sq. ft.:$233.59
- Tax amount:$6,816 (2024)
New listings near 38 Clement Ct
- Open Thu, 10am to 6pmNew
 $485,900Active3 beds 3 baths2,096 sq. ft.
$485,900Active3 beds 3 baths2,096 sq. ft.126 Abramo Victor Dr, DOWNINGTOWN, PA 19335
MLS# PACT2106310Listed by: FUSION PHL REALTY, LLC - Coming Soon
 $379,000Coming Soon5 beds 1 baths
$379,000Coming Soon5 beds 1 baths222 Bradford Ave, DOWNINGTOWN, PA 19335
MLS# PACT2106242Listed by: COLDWELL BANKER REALTY - Open Sat, 11am to 2pmNew
 $849,000Active2 beds 2 baths2,233 sq. ft.
$849,000Active2 beds 2 baths2,233 sq. ft.437 Mustang Rd, DOWNINGTOWN, PA 19335
MLS# PACT2104904Listed by: COLDWELL BANKER REALTY - New
 $750,000Active4 beds 3 baths2,228 sq. ft.
$750,000Active4 beds 3 baths2,228 sq. ft.637 Huntington Dr, DOWNINGTOWN, PA 19335
MLS# PACT2097988Listed by: KELLER WILLIAMS REAL ESTATE -EXTON - Coming Soon
 $615,000Coming Soon4 beds 3 baths
$615,000Coming Soon4 beds 3 baths5 Independence Ln, DOWNINGTOWN, PA 19335
MLS# PACT2103720Listed by: RE/MAX TOWN & COUNTRY - Open Fri, 5 to 7pmNew
 $275,000Active4 beds 2 baths1,193 sq. ft.
$275,000Active4 beds 2 baths1,193 sq. ft.119 Brandywine Ave, DOWNINGTOWN, PA 19335
MLS# PACT2105994Listed by: KELLER WILLIAMS REAL ESTATE -EXTON 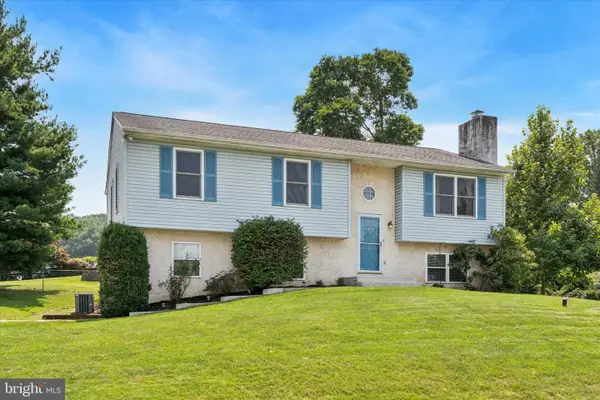 $475,000Pending3 beds 3 baths1,600 sq. ft.
$475,000Pending3 beds 3 baths1,600 sq. ft.404 Donofrio Dr, DOWNINGTOWN, PA 19335
MLS# PACT2105678Listed by: LPT REALTY, LLC- Coming Soon
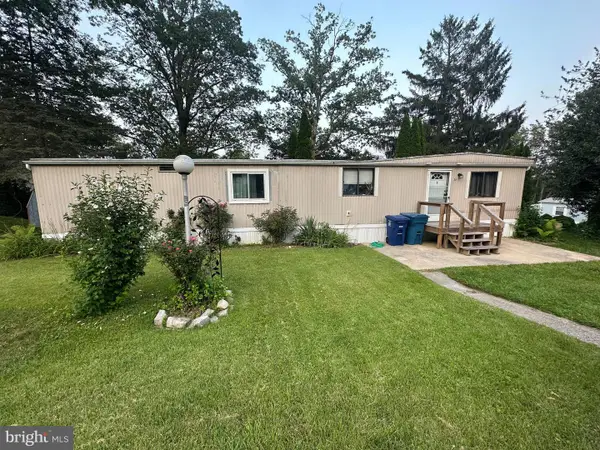 $40,000Coming Soon1 beds 1 baths
$40,000Coming Soon1 beds 1 baths29 Melissa Ln, DOWNINGTOWN, PA 19335
MLS# PACT2105962Listed by: KELLER WILLIAMS PLATINUM REALTY - WYOMISSING - New
 $335,000Active3 beds 3 baths1,480 sq. ft.
$335,000Active3 beds 3 baths1,480 sq. ft.510 Lancaster Ct #494, DOWNINGTOWN, PA 19335
MLS# PACT2105886Listed by: BHHS FOX & ROACH-ROSEMONT - New
 $249,900Active2 beds 2 baths1,104 sq. ft.
$249,900Active2 beds 2 baths1,104 sq. ft.200 Winding Way #j # 15, DOWNINGTOWN, PA 19335
MLS# PACT2105888Listed by: RE/MAX MAIN LINE-PAOLI
