418 Hallman Ct, Downingtown, PA 19335
Local realty services provided by:ERA Martin Associates
418 Hallman Ct,Downingtown, PA 19335
$725,000
- 4 Beds
- 2 Baths
- 2,492 sq. ft.
- Single family
- Pending
Listed by: jamie wagner, nadia barry
Office: re/max action associates
MLS#:PACT2107584
Source:BRIGHTMLS
Price summary
- Price:$725,000
- Price per sq. ft.:$290.93
- Monthly HOA dues:$383
About this home
Representing excellence in first-floor living, this home is move-in ready! As soon as you enter, the dramatic two-story foyer warmly greets you with all the extras: Shadowboxed wainscoting and expanded crown molding that extend throughout the home. The beautiful hardwood floors beckon you further and into the spacious living room that features recessed lighting and a cozy gas fireplace. As you enter the kitchen, you will appreciate the sprawling sit-at granite countertops, gorgeous farmhouse sink, and separate eat-in area. Premium stainless steel appliances—including a double oven—and premium cabinetry with Shelf Genie drawers adorn the kitchen, which is sure to be a hit with the chef of the family. The adjoining expanded dining area is a real premium for this model and a glorious wall-of-windows provides copious amounts of natural light, overlooking the area nestled between the 5th and 6th holes of the golf course! Walk right out onto the elevated maintenance-free deck for a close-up view of the the golf course and common area! Back inside, the first-floor master suite boasts crown molding, as well as another wall-of-windows! The tile master bath features his & her vanities, as well as a large soaking tub and stall shower. The walk-in closet is large and is equipped by Closets by Design, providing plenty of organized wardrobe storage! The main floor also offers a fourth bedroom, that is currently used as a first-floor study, providing plenty of flexibility. The large basement is the entire footprint of the home, including the expansive add-on, and is ready to be finished with plenty of space for storage! Sliders lead to the ground-level area. The home is wired for a generator, offering peace of mind during emergencies, and the brand new roof and hot water heater will offer years of service. This is a perfect location-- tucked away in the community, this home is a pleasant walk to the pools, tennis, and fitness center! The location is perfect as this home is located in the heart of Applecross surrounded by open space and the golf course and provides an easy walk to the pools, fitness center, and additional Applecross amenities! Applecross is conveniently located near several parks, shopping & restaurants, and located near major travel routes. Enjoy the award-winning Downingtown School District and take advantage of all that Applecross offers: A state-of-the-art fitness center and the -Studio T- exercise/dance studio, indoor and outdoor pools, Caribbean pool bar, Nicklaus-designed golf course, tennis, fitness classes, social events/parties, full restaurant/bar, family events, basketball and more! Applecross - Live Where You Play! This is a must-see home.
Contact an agent
Home facts
- Year built:2014
- Listing ID #:PACT2107584
- Added:70 day(s) ago
- Updated:November 14, 2025 at 08:39 AM
Rooms and interior
- Bedrooms:4
- Total bathrooms:2
- Full bathrooms:2
- Living area:2,492 sq. ft.
Heating and cooling
- Cooling:Central A/C
- Heating:Forced Air, Natural Gas
Structure and exterior
- Year built:2014
- Building area:2,492 sq. ft.
- Lot area:0.21 Acres
Schools
- High school:DOWNINGTOWN HIGH SCHOOL WEST CAMPUS
- Middle school:DOWNINGTOWN
- Elementary school:BRANDYWINE WALLACE
Utilities
- Water:Public
- Sewer:Public Sewer
Finances and disclosures
- Price:$725,000
- Price per sq. ft.:$290.93
- Tax amount:$10,378 (2025)
New listings near 418 Hallman Ct
- Open Sun, 12 to 2pmNew
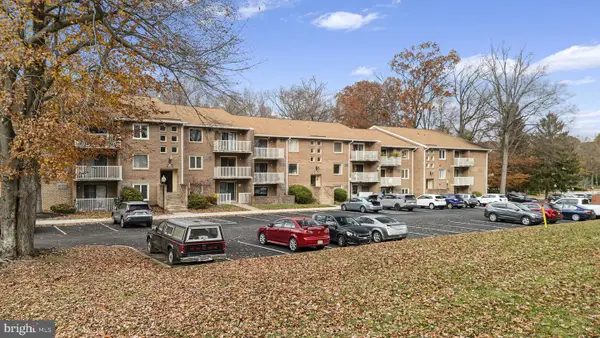 $260,000Active2 beds 2 baths1,104 sq. ft.
$260,000Active2 beds 2 baths1,104 sq. ft.200 Campbell Cir #e-13, DOWNINGTOWN, PA 19335
MLS# PACT2113112Listed by: KELLER WILLIAMS REAL ESTATE -EXTON - Open Sat, 10:30am to 1:30pmNew
 $670,000Active4 beds 3 baths2,372 sq. ft.
$670,000Active4 beds 3 baths2,372 sq. ft.1521 E Sedona Dr, DOWNINGTOWN, PA 19335
MLS# PACT2113320Listed by: NEXTHOME BRANDYWINE - Coming Soon
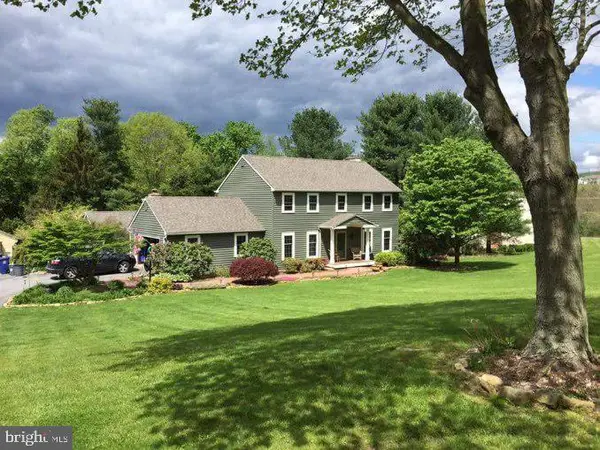 $650,000Coming Soon4 beds 3 baths
$650,000Coming Soon4 beds 3 baths115 Evergreen Dr, DOWNINGTOWN, PA 19335
MLS# PACT2113322Listed by: RE/MAX TOWN & COUNTRY - Open Sun, 12 to 2pmNew
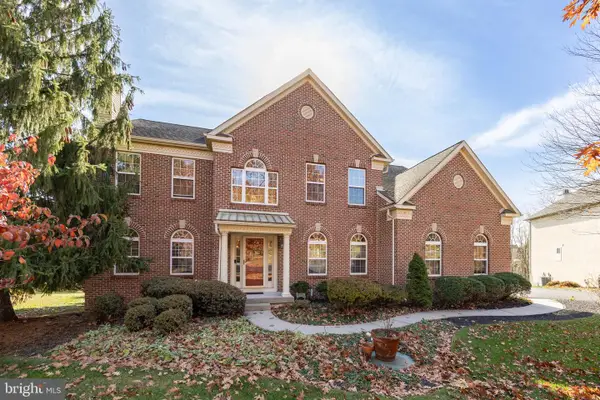 $895,000Active5 beds 4 baths4,556 sq. ft.
$895,000Active5 beds 4 baths4,556 sq. ft.1310 School House Cir, DOWNINGTOWN, PA 19335
MLS# PACT2113208Listed by: KELLER WILLIAMS REAL ESTATE -EXTON - Open Fri, 4 to 6:30pmNew
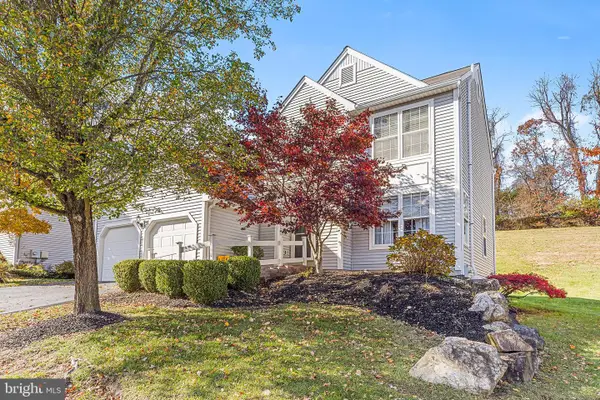 $600,000Active3 beds 3 baths2,151 sq. ft.
$600,000Active3 beds 3 baths2,151 sq. ft.520 Larkins Bridge Drive Larkins Bridge Dr, DOWNINGTOWN, PA 19335
MLS# PACT2113138Listed by: KELLER WILLIAMS REALTY DEVON-WAYNE - New
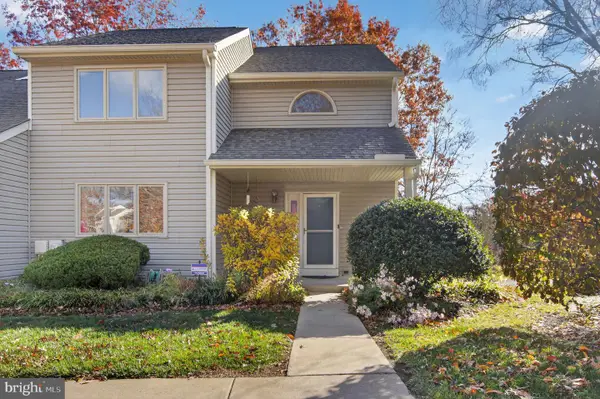 $325,000Active3 beds 2 baths1,890 sq. ft.
$325,000Active3 beds 2 baths1,890 sq. ft.63 Yellowwood Dr #63, DOWNINGTOWN, PA 19335
MLS# PACT2113134Listed by: COLDWELL BANKER REALTY - Coming Soon
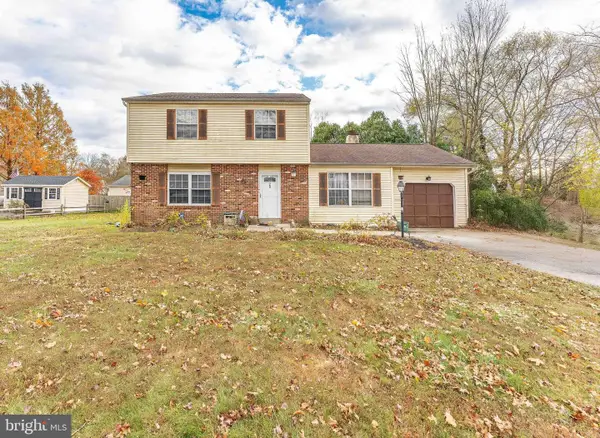 $325,000Coming Soon3 beds 3 baths
$325,000Coming Soon3 beds 3 baths23 Carlson Way, DOWNINGTOWN, PA 19335
MLS# PACT2112972Listed by: RE/MAX MAIN LINE-WEST CHESTER 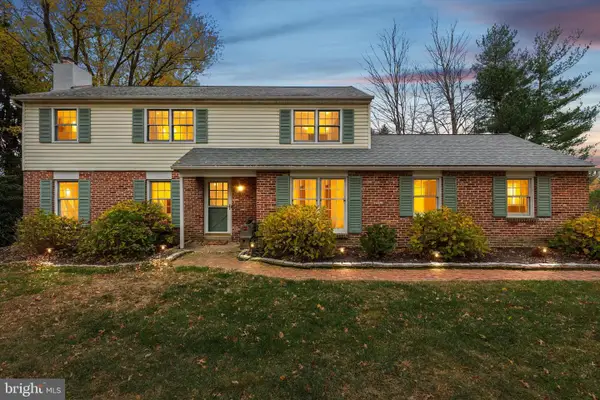 $575,000Pending4 beds 3 baths2,650 sq. ft.
$575,000Pending4 beds 3 baths2,650 sq. ft.685 Hopewell Rd, DOWNINGTOWN, PA 19335
MLS# PACT2113120Listed by: KELLER WILLIAMS REAL ESTATE -EXTON- Open Sun, 11am to 1pmNew
 $835,000Active5 beds 4 baths4,171 sq. ft.
$835,000Active5 beds 4 baths4,171 sq. ft.8 Clayton Ln, DOWNINGTOWN, PA 19335
MLS# PACT2112430Listed by: COLDWELL BANKER REALTY - Open Sat, 12 to 2pmNew
 $599,000Active3 beds 4 baths3,480 sq. ft.
$599,000Active3 beds 4 baths3,480 sq. ft.1713 Hydrangea Way, DOWNINGTOWN, PA 19335
MLS# PACT2112984Listed by: RE/MAX ACTION ASSOCIATES
