46 Suffolk Ct, Downingtown, PA 19335
Local realty services provided by:O'BRIEN REALTY ERA POWERED
46 Suffolk Ct,Downingtown, PA 19335
$524,900
- 4 Beds
- 2 Baths
- 1,836 sq. ft.
- Single family
- Active
Listed by:linda j mahoney
Office:weichert, realtors - cornerstone
MLS#:PACT2112708
Source:BRIGHTMLS
Price summary
- Price:$524,900
- Price per sq. ft.:$285.89
- Monthly HOA dues:$116
About this home
Tucked away on a quiet cul de sac in sought-after Downingtown School District, this beautifully updated 4 bedroom 1.5 bath home awaits its new owners. The main level has been completely transformed offering the modern, open-concept living today's buyers are looking for. Step inside where you'll instantly be drawn to the striking, neutral colored hardwood floors and crisp, fresh paint. Continue into the expanded family room where stylish shiplap walls create a warm and inviting space ideal for gatherings with family and friends. The open concept flows into the dining area where the double windows are framed with richly colored millwork and eye-catching sconces. The gourmet kitchen is a absolute cook's dream featuring ceiling-height soft-close cabinets, energy-efficient appliances, an oversized island and striking quartz countertops with complementing brick-patterned backsplash. The space is further highlighted by exposed beams and floating shelves that bring texture and warmth to the space. Upstairs are four nicely sized bedrooms. The primary adjoins the hall bath and the secondary rooms include accent walls for an inviting, designer look. Step outside where the spacious back deck overlooks an expansive yard that adjoins open space. The setting is ideal for outdoor dining and entertaining. Additionally, the location offers endless opportunities for recreation and connection as it's just a short walk to the community rec center, inground pool, playground, tennis and basketball courts. Centrally located and in close proximity to major highways, restaurants, shopping and more, 46 Suffolk is a home where style, comfort and everyday convenience come together seamlessly. Schedule your showing today!
Contact an agent
Home facts
- Year built:1979
- Listing ID #:PACT2112708
- Added:1 day(s) ago
- Updated:November 05, 2025 at 06:29 AM
Rooms and interior
- Bedrooms:4
- Total bathrooms:2
- Full bathrooms:1
- Half bathrooms:1
- Living area:1,836 sq. ft.
Heating and cooling
- Cooling:Central A/C
- Heating:90% Forced Air, Electric
Structure and exterior
- Roof:Architectural Shingle
- Year built:1979
- Building area:1,836 sq. ft.
- Lot area:0.14 Acres
Utilities
- Water:Public
- Sewer:Public Sewer
Finances and disclosures
- Price:$524,900
- Price per sq. ft.:$285.89
- Tax amount:$4,605 (2025)
New listings near 46 Suffolk Ct
- Coming Soon
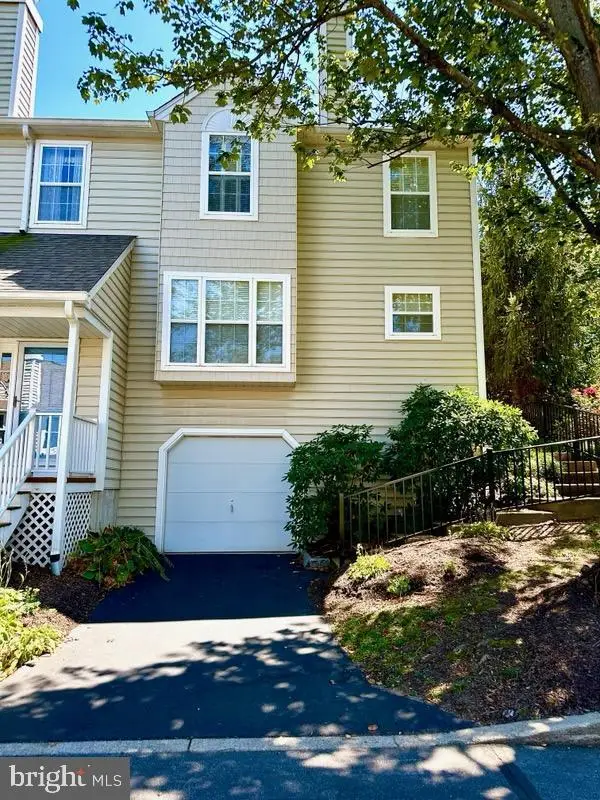 $479,000Coming Soon3 beds 3 baths
$479,000Coming Soon3 beds 3 baths913 Harbour Ridge Ln, DOWNINGTOWN, PA 19335
MLS# PACT2112386Listed by: KELLER WILLIAMS REAL ESTATE - WEST CHESTER - Coming Soon
 $669,900Coming Soon4 beds 3 baths
$669,900Coming Soon4 beds 3 baths314 Jefferis Rd, DOWNINGTOWN, PA 19335
MLS# PACT2112718Listed by: LONG & FOSTER REAL ESTATE, INC. - New
 $489,186Active3 beds 3 baths2,084 sq. ft.
$489,186Active3 beds 3 baths2,084 sq. ft.125 Abramo Victor Dr, DOWNINGTOWN, PA 19335
MLS# PACT2112960Listed by: FUSION PHL REALTY, LLC - Coming Soon
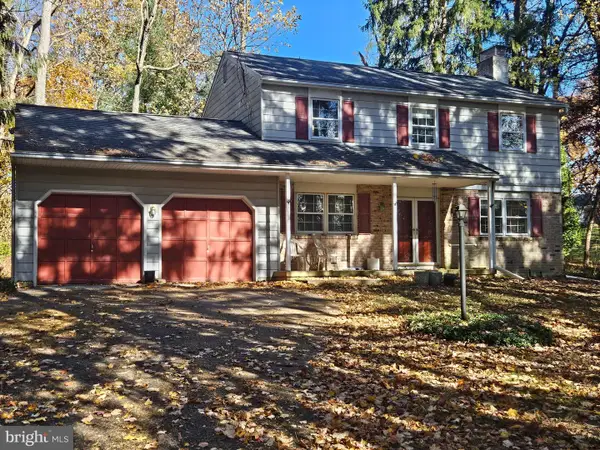 $379,000Coming Soon3 beds 3 baths
$379,000Coming Soon3 beds 3 baths123 Tradition Ln, DOWNINGTOWN, PA 19335
MLS# PACT2112914Listed by: RE/MAX PROFESSIONAL REALTY - New
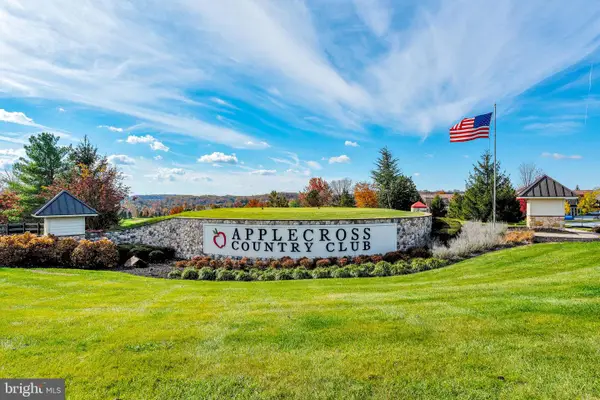 $514,900Active3 beds 2 baths1,623 sq. ft.
$514,900Active3 beds 2 baths1,623 sq. ft.575 Prizer Ct, DOWNINGTOWN, PA 19335
MLS# PACT2112870Listed by: RE/MAX MAIN LINE-WEST CHESTER 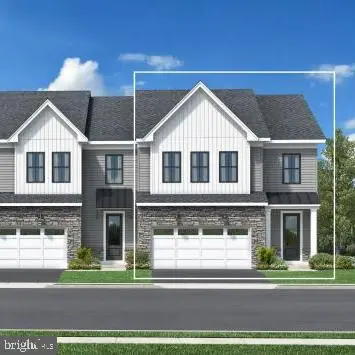 $658,180Pending3 beds 3 baths
$658,180Pending3 beds 3 baths482 Mustang Rd #359, DOWNINGTOWN, PA 19335
MLS# PACT2112884Listed by: TOLL BROTHERS REAL ESTATE, INC.- Coming Soon
 $339,900Coming Soon3 beds 2 baths
$339,900Coming Soon3 beds 2 baths316 Bradford Ave, DOWNINGTOWN, PA 19335
MLS# PACT2112800Listed by: COLDWELL BANKER REALTY - Open Sat, 1 to 3pmNew
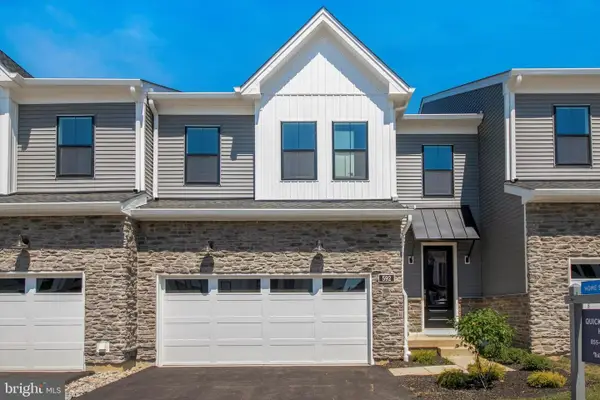 $578,995Active3 beds 3 baths
$578,995Active3 beds 3 baths573 Trifecta Rd #313, DOWNINGTOWN, PA 19335
MLS# PACT2112890Listed by: TOLL BROTHERS REAL ESTATE, INC. - Open Sat, 1 to 3pmNew
 $756,882Active3 beds 3 baths
$756,882Active3 beds 3 baths507 Trifecta Rd #372, DOWNINGTOWN, PA 19335
MLS# PACT2112898Listed by: TOLL BROTHERS REAL ESTATE, INC.
