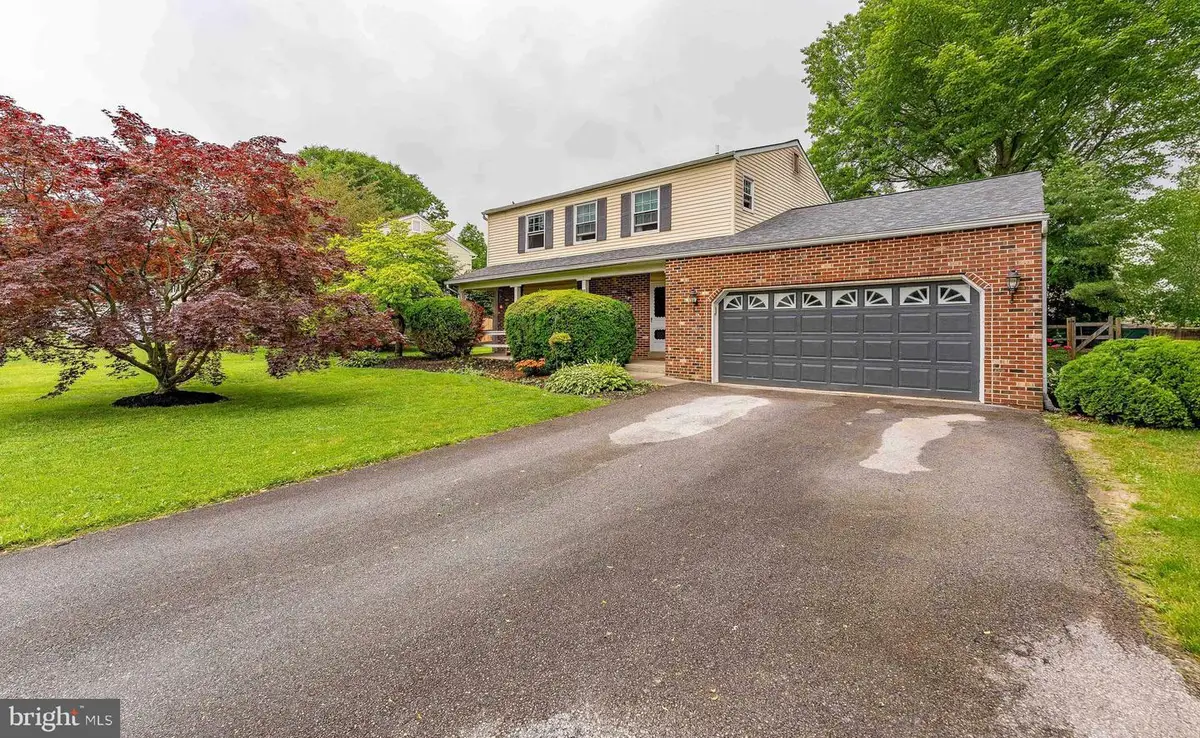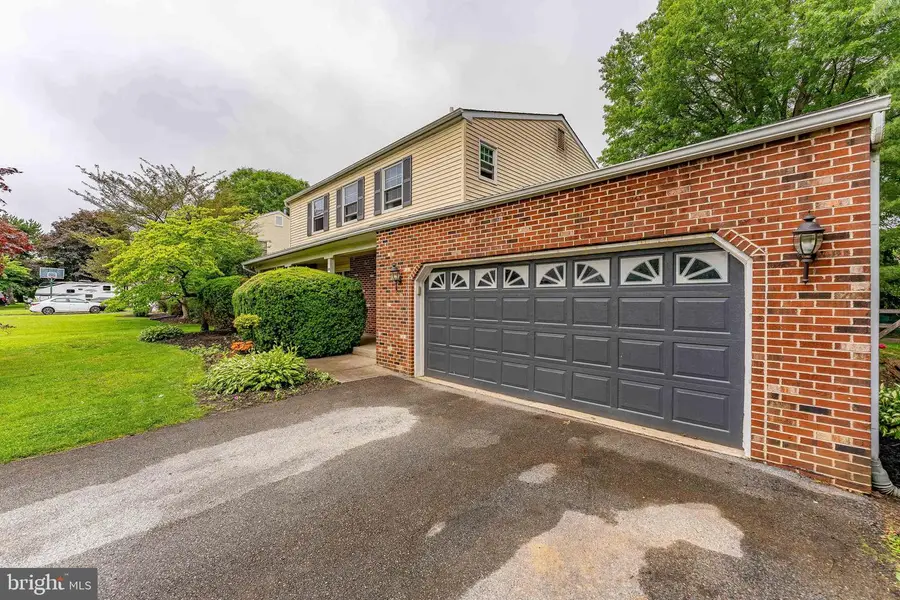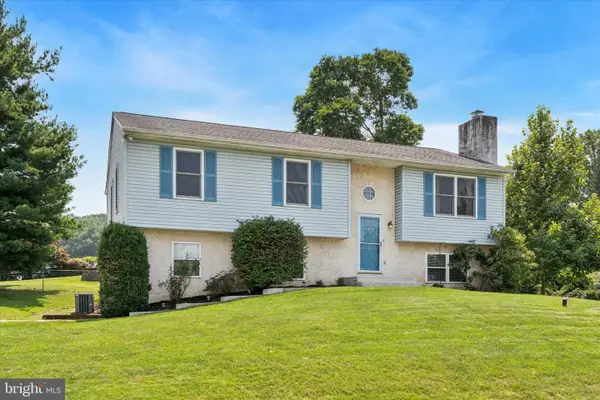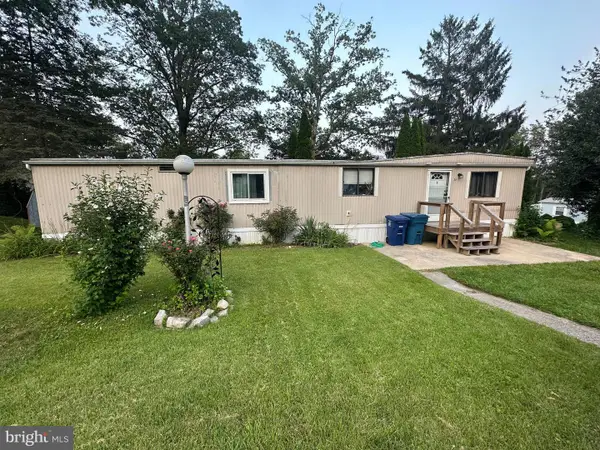48 Carlson Way, DOWNINGTOWN, PA 19335
Local realty services provided by:O'BRIEN REALTY ERA POWERED



48 Carlson Way,DOWNINGTOWN, PA 19335
$460,000
- 4 Beds
- 3 Baths
- 2,172 sq. ft.
- Single family
- Pending
Listed by:thomas toole iii
Office:re/max main line-west chester
MLS#:PACT2100326
Source:BRIGHTMLS
Price summary
- Price:$460,000
- Price per sq. ft.:$211.79
About this home
Welcome to 48 Carlson Way — a beautifully updated 4-bedroom, 2.5-bath single-family home in the sought-after Beaver Run neighborhood of Downingtown. This spacious home has been thoughtfully upgraded with a new roof, newer windows, new flooring throughout, and a new HVAC system—offering peace of mind and modern comfort. Curb appeal abounds with a two-car garage and an expansive driveway that accommodates up to 8 vehicles. Step inside to a welcoming foyer with luxury vinyl plank flooring, a dome light, and a convenient coat closet. Located in the hallway, you will find a stylish powder room featuring luxury vinyl plank floors and a sleek single-sink vanity with white cabinetry. To the left of the foyer, the living room offers warmth and character with luxury vinyl plank floors and classic chair rail detailing. The adjacent dining room is filled with natural light from a large rear-facing window and provides the perfect setting for entertaining. The kitchen is the heart of the home, equipped with stainless steel appliances, a double sink with disposal, a peninsula counter for casual dining, and a bi-fold pantry closet that also conceals the laundry area with washer and dryer. The adjoining breakfast room boasts a charming chandelier, luxury vinyl plank flooring, and the Anderson sliding glass door that opens to the back deck and fenced-in yard—a fantastic space for summer barbecues and outdoor entertaining. Just two steps down from the kitchen, the family room features soft carpet, 9 foot ceilings with a ceiling fan with a light, a large double window, and access to the garage and the dedicated home office—ideal for remote work—with carpet flooring and a ceiling fan. Upstairs, the primary bedroom offers cozy carpet, a ceiling fan with light, and a mirrored closet. The en-suite bathroom includes tile floors, a single-sink vanity, and a step-in shower. Three additional bedrooms—each with carpet flooring and ceiling fans—are perfect for children, guests, or flex use. A second full bathroom on this level features tile flooring, a single-sink vanity, and a tiled tub/shower combo. The partially finished basement serves as a versatile den or rec space and includes a walk-in closet, a utility room, and additional storage. Located near a variety of local restaurants, shops, grocery stores, Marsh Creek, and Lloyd Park, this home also offers easy access to Horseshoe Pike and Route 30—making your daily commute a breeze. Don’t miss this opportunity to own a move-in ready home in a prime Downingtown location!
Contact an agent
Home facts
- Year built:1984
- Listing Id #:PACT2100326
- Added:69 day(s) ago
- Updated:August 13, 2025 at 07:30 AM
Rooms and interior
- Bedrooms:4
- Total bathrooms:3
- Full bathrooms:2
- Half bathrooms:1
- Living area:2,172 sq. ft.
Heating and cooling
- Cooling:Ceiling Fan(s), Central A/C
- Heating:Baseboard - Electric, Electric, Heat Pump(s), Zoned
Structure and exterior
- Roof:Pitched, Shingle
- Year built:1984
- Building area:2,172 sq. ft.
- Lot area:0.28 Acres
Schools
- High school:COATESVILLE
- Middle school:NORTH BRANDYWINE
- Elementary school:REECEVILLE
Utilities
- Water:Public
- Sewer:Public Sewer
Finances and disclosures
- Price:$460,000
- Price per sq. ft.:$211.79
- Tax amount:$7,131 (2024)
New listings near 48 Carlson Way
- Open Thu, 10am to 6pmNew
 $485,900Active3 beds 3 baths2,096 sq. ft.
$485,900Active3 beds 3 baths2,096 sq. ft.126 Abramo Victor Dr, DOWNINGTOWN, PA 19335
MLS# PACT2106310Listed by: FUSION PHL REALTY, LLC - Coming Soon
 $379,000Coming Soon5 beds 1 baths
$379,000Coming Soon5 beds 1 baths222 Bradford Ave, DOWNINGTOWN, PA 19335
MLS# PACT2106242Listed by: COLDWELL BANKER REALTY - Open Sat, 11am to 2pmNew
 $849,000Active2 beds 2 baths2,233 sq. ft.
$849,000Active2 beds 2 baths2,233 sq. ft.437 Mustang Rd, DOWNINGTOWN, PA 19335
MLS# PACT2104904Listed by: COLDWELL BANKER REALTY - New
 $750,000Active4 beds 3 baths2,228 sq. ft.
$750,000Active4 beds 3 baths2,228 sq. ft.637 Huntington Dr, DOWNINGTOWN, PA 19335
MLS# PACT2097988Listed by: KELLER WILLIAMS REAL ESTATE -EXTON - Coming Soon
 $615,000Coming Soon4 beds 3 baths
$615,000Coming Soon4 beds 3 baths5 Independence Ln, DOWNINGTOWN, PA 19335
MLS# PACT2103720Listed by: RE/MAX TOWN & COUNTRY - Open Fri, 5 to 7pmNew
 $275,000Active4 beds 2 baths1,193 sq. ft.
$275,000Active4 beds 2 baths1,193 sq. ft.119 Brandywine Ave, DOWNINGTOWN, PA 19335
MLS# PACT2105994Listed by: KELLER WILLIAMS REAL ESTATE -EXTON  $475,000Pending3 beds 3 baths1,600 sq. ft.
$475,000Pending3 beds 3 baths1,600 sq. ft.404 Donofrio Dr, DOWNINGTOWN, PA 19335
MLS# PACT2105678Listed by: LPT REALTY, LLC- Coming Soon
 $40,000Coming Soon1 beds 1 baths
$40,000Coming Soon1 beds 1 baths29 Melissa Ln, DOWNINGTOWN, PA 19335
MLS# PACT2105962Listed by: KELLER WILLIAMS PLATINUM REALTY - WYOMISSING - New
 $335,000Active3 beds 3 baths1,480 sq. ft.
$335,000Active3 beds 3 baths1,480 sq. ft.510 Lancaster Ct #494, DOWNINGTOWN, PA 19335
MLS# PACT2105886Listed by: BHHS FOX & ROACH-ROSEMONT - New
 $249,900Active2 beds 2 baths1,104 sq. ft.
$249,900Active2 beds 2 baths1,104 sq. ft.200 Winding Way #j # 15, DOWNINGTOWN, PA 19335
MLS# PACT2105888Listed by: RE/MAX MAIN LINE-PAOLI
