619 Nancy Jane Ln, DOWNINGTOWN, PA 19335
Local realty services provided by:ERA Byrne Realty
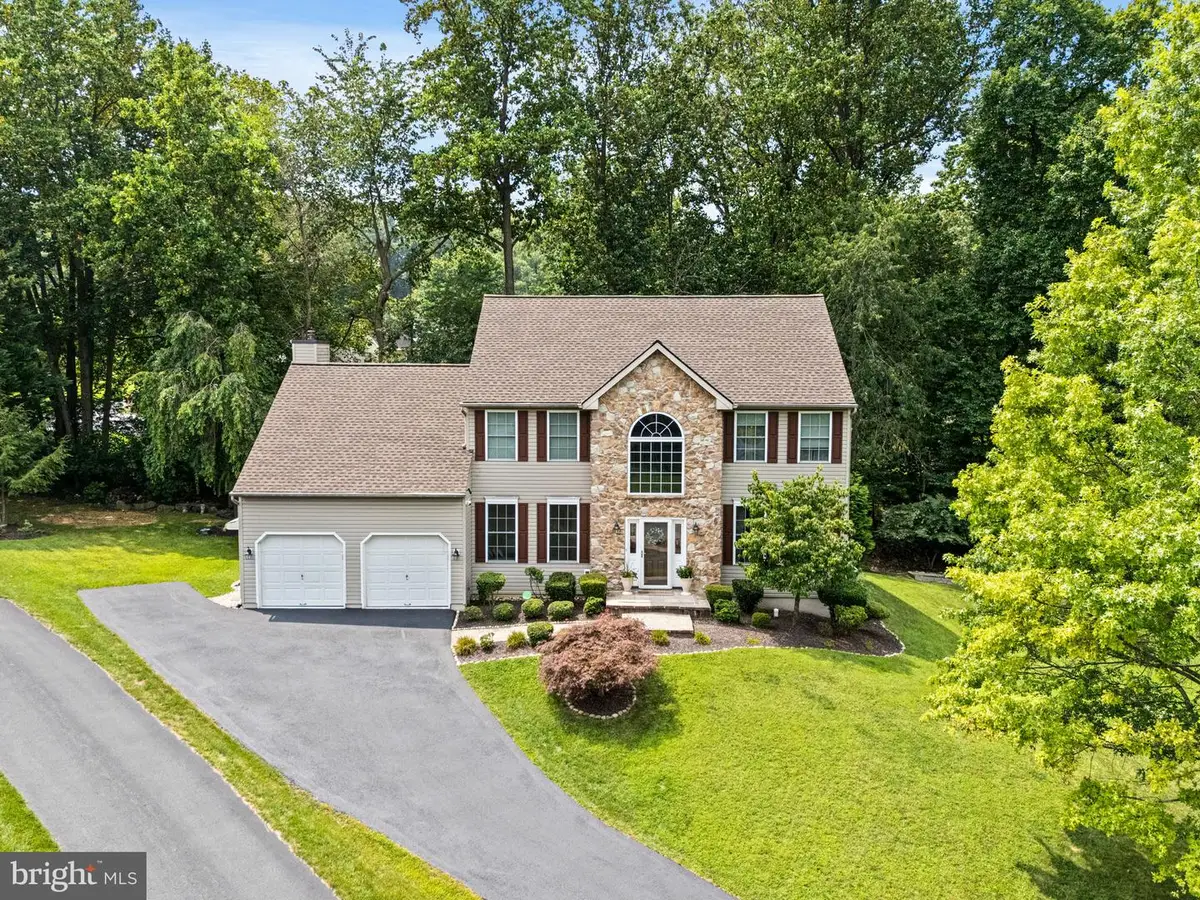
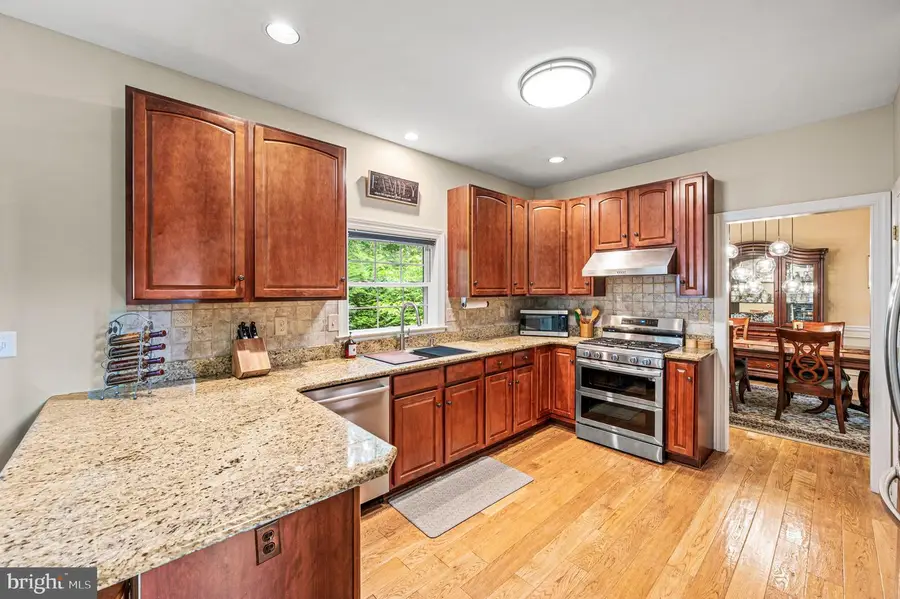
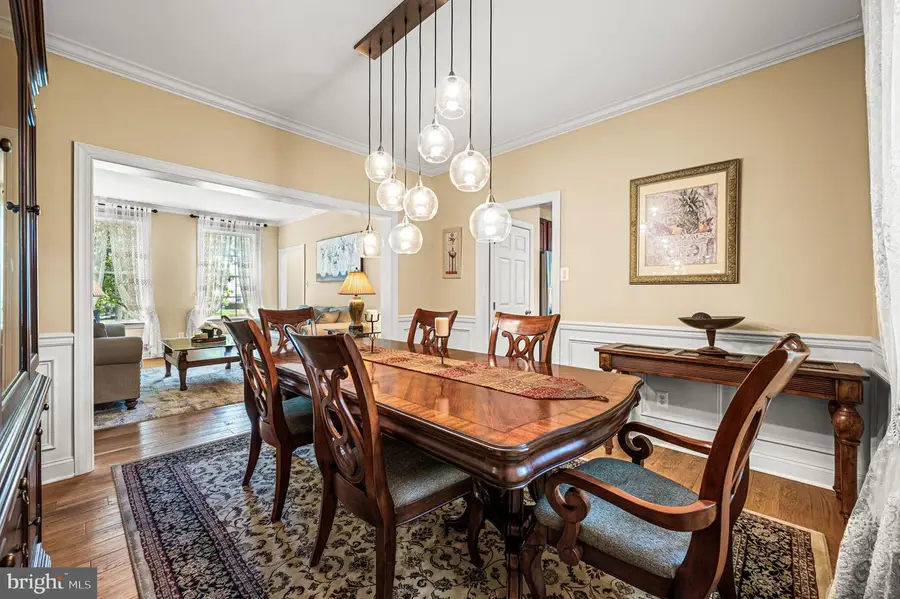
619 Nancy Jane Ln,DOWNINGTOWN, PA 19335
$785,000
- 4 Beds
- 3 Baths
- 3,260 sq. ft.
- Single family
- Active
Listed by:jui bhangaonkar
Office:keller williams real estate -exton
MLS#:PACT2105520
Source:BRIGHTMLS
Price summary
- Price:$785,000
- Price per sq. ft.:$240.8
- Monthly HOA dues:$14.58
About this home
🏡 Welcome to 619 Nancy Jane Lane – Where Comfort Meets Elegance
Tucked away on a quiet cul-de-sac in the desirable Woods of Taylor’s Mill neighborhood, this beautifully updated Colonial sits in the award-winning Downingtown Area East School District, home to the top-ranked STEM Academy.
From the moment you arrive, you’ll notice the thoughtful curb appeal, including a charming paver walkway that leads you into a bright, two-story foyer. To your left is a private home office, currently used as a guest bedroom, and to your right, a welcoming formal living room.
The main level features rich, upgraded hardwood flooring and freshly painted neutral tones, offering a clean, move-in-ready ambiance.
Entertain with ease in the formal dining room, complete with elegant crown molding and wainscoting, or gather in the gourmet kitchen featuring granite countertops, tile backsplash, stainless steel appliances, custom cabinetry, and a spacious eat-in area.
The cozy family room with a fireplace connects seamlessly to a large screened-in porch—your personal sanctuary to enjoy morning coffee or unwind in the evening with peaceful views of nature.
Step outside to a stamped concrete patio with a built-in fire pit, surrounded by mature trees that provide both privacy and beauty, creating an ideal space for outdoor enjoyment.
Upstairs, you’ll find four generously sized bedrooms, including a primary suite with a walk-in closet and a spa-like en-suite bathroom. A fully remodeled hall bathroom (2021) completes the upper level.
Need more space? The finished basement (approx. 800 sq ft) offers a versatile bonus room—perfect for a playroom, home gym, or media room—along with ample storage.
Noteworthy Upgrades after 2018
New roof with transferable warranty (2024), Newly painted driveway (2025), New water heater (2019)
New carpet in basement and second floor (2019),Remodeled second-floor bathroom (2021)
This home truly offers the perfect blend of style, comfort, and functionality—all in a prime location. Don’t miss the opportunity to make 619 Nancy Jane Lane your forever home!
Contact an agent
Home facts
- Year built:1998
- Listing Id #:PACT2105520
- Added:10 day(s) ago
- Updated:August 14, 2025 at 01:41 PM
Rooms and interior
- Bedrooms:4
- Total bathrooms:3
- Full bathrooms:2
- Half bathrooms:1
- Living area:3,260 sq. ft.
Heating and cooling
- Cooling:Central A/C
- Heating:Forced Air, Propane - Leased
Structure and exterior
- Roof:Pitched, Shingle
- Year built:1998
- Building area:3,260 sq. ft.
- Lot area:0.36 Acres
Utilities
- Water:Public
- Sewer:Public Sewer
Finances and disclosures
- Price:$785,000
- Price per sq. ft.:$240.8
- Tax amount:$9,377 (2025)
New listings near 619 Nancy Jane Ln
- Open Thu, 10am to 6pmNew
 $485,900Active3 beds 3 baths2,096 sq. ft.
$485,900Active3 beds 3 baths2,096 sq. ft.126 Abramo Victor Dr, DOWNINGTOWN, PA 19335
MLS# PACT2106310Listed by: FUSION PHL REALTY, LLC - Coming Soon
 $379,000Coming Soon5 beds 1 baths
$379,000Coming Soon5 beds 1 baths222 Bradford Ave, DOWNINGTOWN, PA 19335
MLS# PACT2106242Listed by: COLDWELL BANKER REALTY - Open Sat, 11am to 2pmNew
 $849,000Active2 beds 2 baths2,233 sq. ft.
$849,000Active2 beds 2 baths2,233 sq. ft.437 Mustang Rd, DOWNINGTOWN, PA 19335
MLS# PACT2104904Listed by: COLDWELL BANKER REALTY - New
 $750,000Active4 beds 3 baths2,228 sq. ft.
$750,000Active4 beds 3 baths2,228 sq. ft.637 Huntington Dr, DOWNINGTOWN, PA 19335
MLS# PACT2097988Listed by: KELLER WILLIAMS REAL ESTATE -EXTON - Coming Soon
 $615,000Coming Soon4 beds 3 baths
$615,000Coming Soon4 beds 3 baths5 Independence Ln, DOWNINGTOWN, PA 19335
MLS# PACT2103720Listed by: RE/MAX TOWN & COUNTRY - Open Fri, 5 to 7pmNew
 $275,000Active4 beds 2 baths1,193 sq. ft.
$275,000Active4 beds 2 baths1,193 sq. ft.119 Brandywine Ave, DOWNINGTOWN, PA 19335
MLS# PACT2105994Listed by: KELLER WILLIAMS REAL ESTATE -EXTON 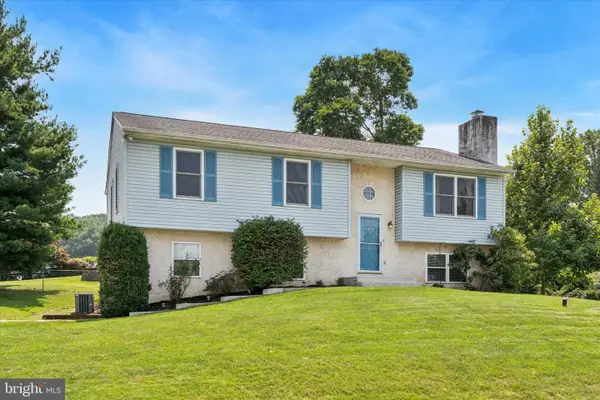 $475,000Pending3 beds 3 baths1,600 sq. ft.
$475,000Pending3 beds 3 baths1,600 sq. ft.404 Donofrio Dr, DOWNINGTOWN, PA 19335
MLS# PACT2105678Listed by: LPT REALTY, LLC- Coming Soon
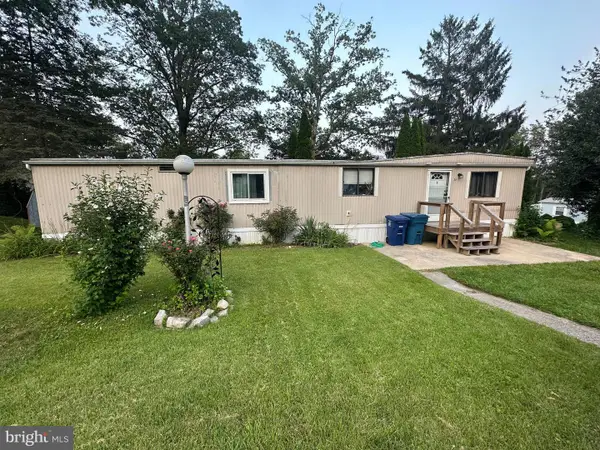 $40,000Coming Soon1 beds 1 baths
$40,000Coming Soon1 beds 1 baths29 Melissa Ln, DOWNINGTOWN, PA 19335
MLS# PACT2105962Listed by: KELLER WILLIAMS PLATINUM REALTY - WYOMISSING - New
 $335,000Active3 beds 3 baths1,480 sq. ft.
$335,000Active3 beds 3 baths1,480 sq. ft.510 Lancaster Ct #494, DOWNINGTOWN, PA 19335
MLS# PACT2105886Listed by: BHHS FOX & ROACH-ROSEMONT - New
 $249,900Active2 beds 2 baths1,104 sq. ft.
$249,900Active2 beds 2 baths1,104 sq. ft.200 Winding Way #j # 15, DOWNINGTOWN, PA 19335
MLS# PACT2105888Listed by: RE/MAX MAIN LINE-PAOLI
