9 Glen Ridge Dr, DOWNINGTOWN, PA 19335
Local realty services provided by:ERA Martin Associates
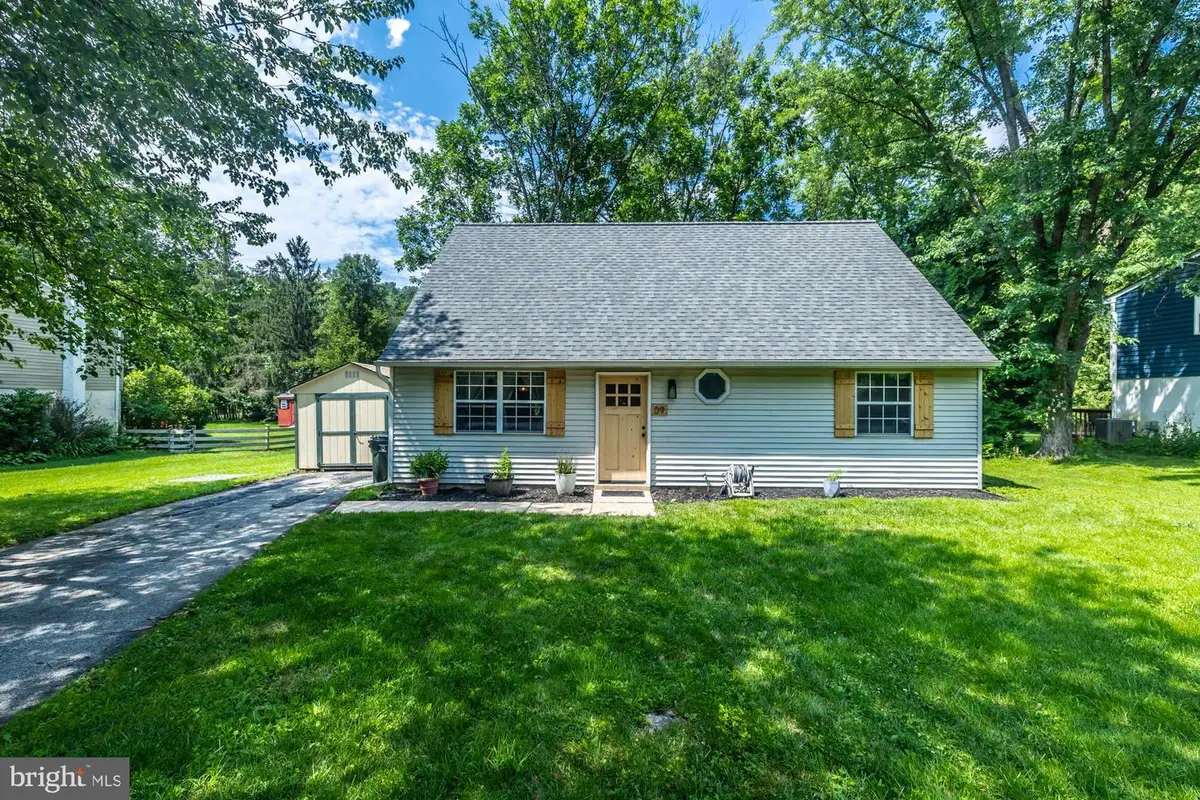
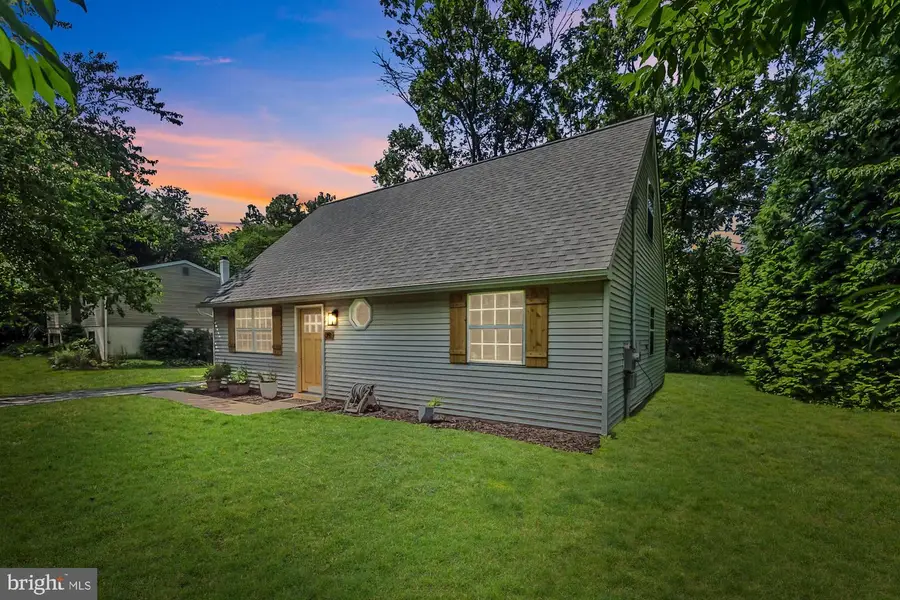
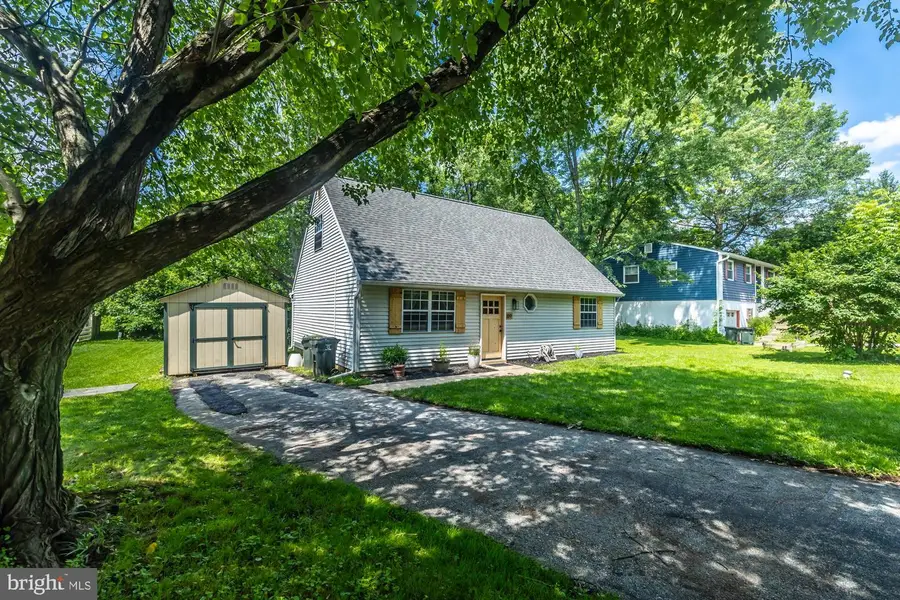
9 Glen Ridge Dr,DOWNINGTOWN, PA 19335
$400,000
- 4 Beds
- 2 Baths
- 1,310 sq. ft.
- Single family
- Active
Listed by:caroline rose coladonato
Office:re/max ready
MLS#:PACT2103498
Source:BRIGHTMLS
Price summary
- Price:$400,000
- Price per sq. ft.:$305.34
- Monthly HOA dues:$16.67
About this home
Welcome Home to 9 Glen Ridge Drive in Downingtown! Nestled in the Downing Ridge community, this charming cap cod escape underwent a major remodel in 2022 with upgrades including a new roof!
As soon as you walk through the door, you will feel at home in the living area which opens up to the modern and moody kitchen with a laundry room tucked away for convenience.
Featuring 4 beds, 2 full bathrooms, a quiet and spacious backyard that is perfect for entertaining this summer, and a shed to store all of your lawn care tools. Not to mention, the park right up the street that is open to any homeowner in the community! This enchanting home is ready for its new homeowners to create memories and embrace the Downingtown lifestyle - convenient to local restaurants, the library, shopping centers, the Struble trail, and Business 30! ***Lastly, ASSUMABLE VA LOAN available** Contact me for details & check it out today!
Contact an agent
Home facts
- Year built:1982
- Listing Id #:PACT2103498
- Added:33 day(s) ago
- Updated:August 14, 2025 at 01:41 PM
Rooms and interior
- Bedrooms:4
- Total bathrooms:2
- Full bathrooms:2
- Living area:1,310 sq. ft.
Heating and cooling
- Cooling:Central A/C
- Heating:Electric, Heat Pump(s)
Structure and exterior
- Year built:1982
- Building area:1,310 sq. ft.
- Lot area:0.22 Acres
Utilities
- Water:Public
- Sewer:Public Sewer
Finances and disclosures
- Price:$400,000
- Price per sq. ft.:$305.34
- Tax amount:$6,580 (2024)
New listings near 9 Glen Ridge Dr
- Open Thu, 10am to 6pmNew
 $485,900Active3 beds 3 baths2,096 sq. ft.
$485,900Active3 beds 3 baths2,096 sq. ft.126 Abramo Victor Dr, DOWNINGTOWN, PA 19335
MLS# PACT2106310Listed by: FUSION PHL REALTY, LLC - Coming Soon
 $379,000Coming Soon5 beds 1 baths
$379,000Coming Soon5 beds 1 baths222 Bradford Ave, DOWNINGTOWN, PA 19335
MLS# PACT2106242Listed by: COLDWELL BANKER REALTY - Open Sat, 11am to 2pmNew
 $849,000Active2 beds 2 baths2,233 sq. ft.
$849,000Active2 beds 2 baths2,233 sq. ft.437 Mustang Rd, DOWNINGTOWN, PA 19335
MLS# PACT2104904Listed by: COLDWELL BANKER REALTY - New
 $750,000Active4 beds 3 baths2,228 sq. ft.
$750,000Active4 beds 3 baths2,228 sq. ft.637 Huntington Dr, DOWNINGTOWN, PA 19335
MLS# PACT2097988Listed by: KELLER WILLIAMS REAL ESTATE -EXTON - Coming Soon
 $615,000Coming Soon4 beds 3 baths
$615,000Coming Soon4 beds 3 baths5 Independence Ln, DOWNINGTOWN, PA 19335
MLS# PACT2103720Listed by: RE/MAX TOWN & COUNTRY - Open Fri, 5 to 7pmNew
 $275,000Active4 beds 2 baths1,193 sq. ft.
$275,000Active4 beds 2 baths1,193 sq. ft.119 Brandywine Ave, DOWNINGTOWN, PA 19335
MLS# PACT2105994Listed by: KELLER WILLIAMS REAL ESTATE -EXTON 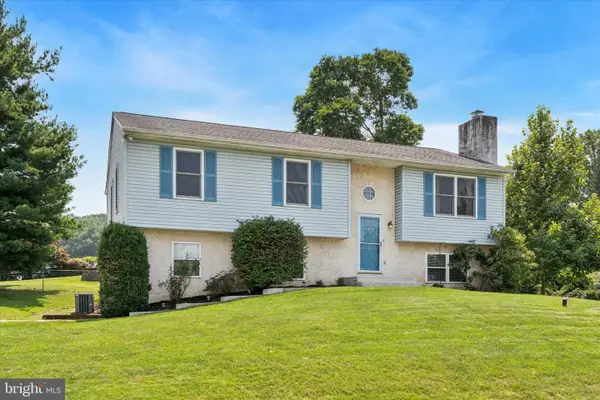 $475,000Pending3 beds 3 baths1,600 sq. ft.
$475,000Pending3 beds 3 baths1,600 sq. ft.404 Donofrio Dr, DOWNINGTOWN, PA 19335
MLS# PACT2105678Listed by: LPT REALTY, LLC- Coming Soon
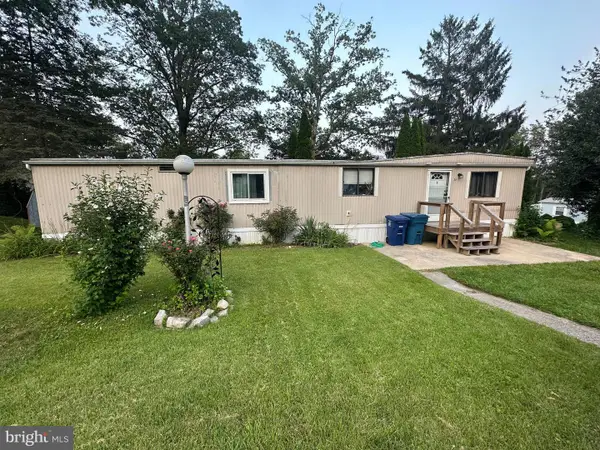 $40,000Coming Soon1 beds 1 baths
$40,000Coming Soon1 beds 1 baths29 Melissa Ln, DOWNINGTOWN, PA 19335
MLS# PACT2105962Listed by: KELLER WILLIAMS PLATINUM REALTY - WYOMISSING - New
 $335,000Active3 beds 3 baths1,480 sq. ft.
$335,000Active3 beds 3 baths1,480 sq. ft.510 Lancaster Ct #494, DOWNINGTOWN, PA 19335
MLS# PACT2105886Listed by: BHHS FOX & ROACH-ROSEMONT - New
 $249,900Active2 beds 2 baths1,104 sq. ft.
$249,900Active2 beds 2 baths1,104 sq. ft.200 Winding Way #j # 15, DOWNINGTOWN, PA 19335
MLS# PACT2105888Listed by: RE/MAX MAIN LINE-PAOLI
