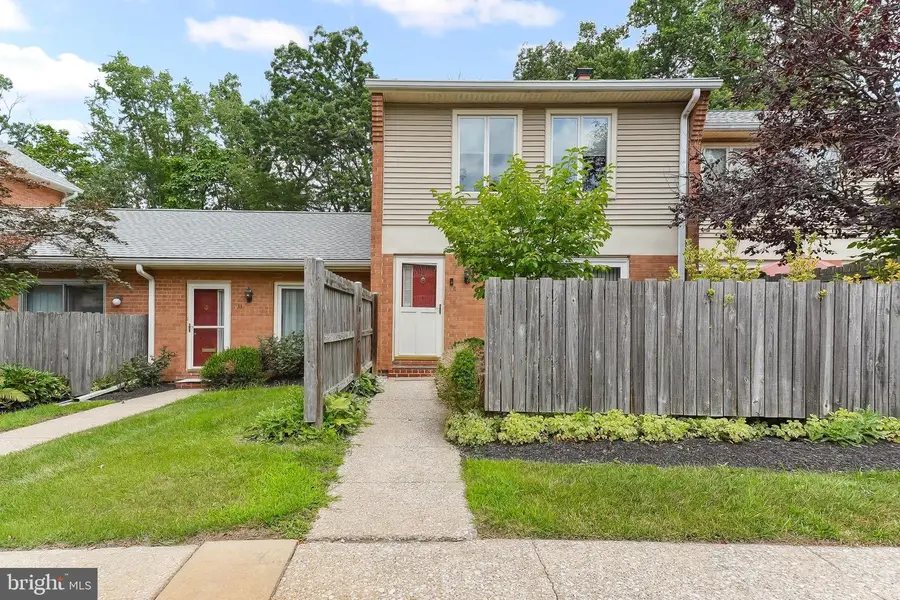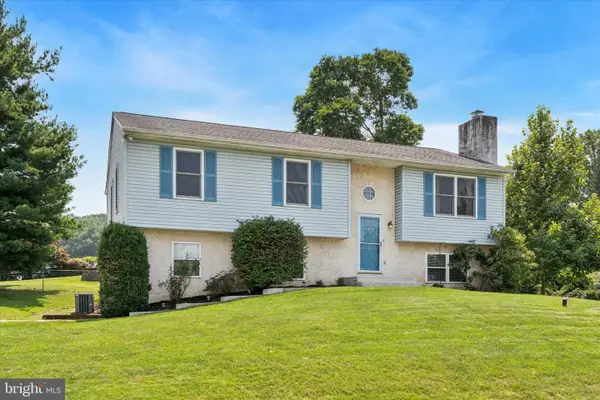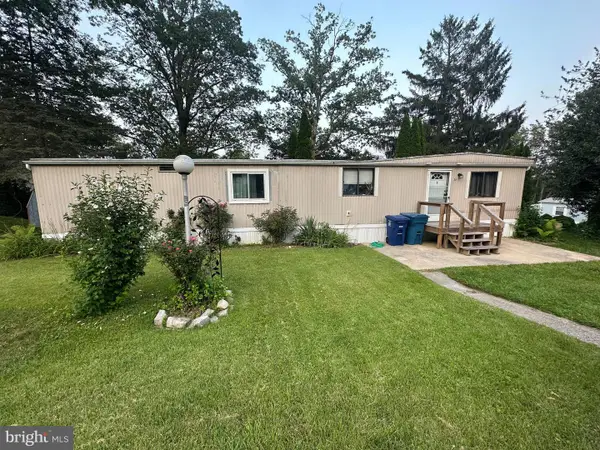Unit #6- Gunning Lane, DOWNINGTOWN, PA 19335
Local realty services provided by:O'BRIEN REALTY ERA POWERED



Unit #6- Gunning Lane,DOWNINGTOWN, PA 19335
$394,900
- 3 Beds
- 3 Baths
- 1,824 sq. ft.
- Townhouse
- Pending
Listed by:michael quinn
Office:re/max town & country
MLS#:PACT2102586
Source:BRIGHTMLS
Price summary
- Price:$394,900
- Price per sq. ft.:$216.5
- Monthly HOA dues:$230
About this home
AVAILABLE IMMEDIATELY! Beautiful townhome nestled in the desirable Woodmont North community in Downingtown, PA, offering a blend of modern upgrades and timeless charm. With award-winning Downingtown schools and the prestigious STEM Academy nearby, this property is a perfect choice for families and professionals alike. As you walk in the front door you will notice the crown molding that graces the living spaces, and a cozy family room featuring a see-through wood-burning fireplace connecting to the elegant dining room. The upgraded kitchen boasts stylish countertops, tile backsplash, ample storage, and a refrigerator is included for your convenience. Additionally, there is a flex room perfect for a home office or second living room. A powder room and pantry complete the first level. The Spacious Second Floor offers a large primary bedroom with a walk-in closet and a newly updated primary bath. Two additional bedrooms, including one with a generous walk-in closet, provide versatility for family, guests, or home office needs. The updated hall bath adds modern flair. The full basement offers excellent potential for additional living space, a home gym, or abundant storage. This home has recently been enhanced with an updated kitchen and bathrooms, new windows, sliding glass door, a brand-new roof, a high-efficiency heat pump, and a new hot water heater for peace of mind and energy efficiency. This home is situated in a prime location and combines the best of comfort, convenience, and community living. Enjoy easy access to local parks, dining, shopping, and major commuting routes. ASK ABOUT INTEREST RATE BUY DOWN...Don’t miss this opportunity—schedule your showing today and make this Woodmont North gem your new home! Home is being sold in as is condition and is ready for immediate occupancy. HOA note: Dog are not permitted unless a registered service or emotional support dog. *Call Mike Quinn for more information.
Contact an agent
Home facts
- Year built:1972
- Listing Id #:PACT2102586
- Added:24 day(s) ago
- Updated:August 13, 2025 at 07:30 AM
Rooms and interior
- Bedrooms:3
- Total bathrooms:3
- Full bathrooms:2
- Half bathrooms:1
- Living area:1,824 sq. ft.
Heating and cooling
- Cooling:Central A/C
- Heating:Electric, Heat Pump - Electric BackUp, Heat Pump(s)
Structure and exterior
- Year built:1972
- Building area:1,824 sq. ft.
Utilities
- Water:Public
- Sewer:Public Sewer
Finances and disclosures
- Price:$394,900
- Price per sq. ft.:$216.5
- Tax amount:$4,025 (2024)
New listings near Unit #6- Gunning Lane
- Open Thu, 10am to 6pmNew
 $485,900Active3 beds 3 baths2,096 sq. ft.
$485,900Active3 beds 3 baths2,096 sq. ft.126 Abramo Victor Dr, DOWNINGTOWN, PA 19335
MLS# PACT2106310Listed by: FUSION PHL REALTY, LLC - Coming Soon
 $379,000Coming Soon5 beds 1 baths
$379,000Coming Soon5 beds 1 baths222 Bradford Ave, DOWNINGTOWN, PA 19335
MLS# PACT2106242Listed by: COLDWELL BANKER REALTY - Open Sat, 11am to 2pmNew
 $849,000Active2 beds 2 baths2,233 sq. ft.
$849,000Active2 beds 2 baths2,233 sq. ft.437 Mustang Rd, DOWNINGTOWN, PA 19335
MLS# PACT2104904Listed by: COLDWELL BANKER REALTY - New
 $750,000Active4 beds 3 baths2,228 sq. ft.
$750,000Active4 beds 3 baths2,228 sq. ft.637 Huntington Dr, DOWNINGTOWN, PA 19335
MLS# PACT2097988Listed by: KELLER WILLIAMS REAL ESTATE -EXTON - Coming Soon
 $615,000Coming Soon4 beds 3 baths
$615,000Coming Soon4 beds 3 baths5 Independence Ln, DOWNINGTOWN, PA 19335
MLS# PACT2103720Listed by: RE/MAX TOWN & COUNTRY - Open Fri, 5 to 7pmNew
 $275,000Active4 beds 2 baths1,193 sq. ft.
$275,000Active4 beds 2 baths1,193 sq. ft.119 Brandywine Ave, DOWNINGTOWN, PA 19335
MLS# PACT2105994Listed by: KELLER WILLIAMS REAL ESTATE -EXTON  $475,000Pending3 beds 3 baths1,600 sq. ft.
$475,000Pending3 beds 3 baths1,600 sq. ft.404 Donofrio Dr, DOWNINGTOWN, PA 19335
MLS# PACT2105678Listed by: LPT REALTY, LLC- Coming Soon
 $40,000Coming Soon1 beds 1 baths
$40,000Coming Soon1 beds 1 baths29 Melissa Ln, DOWNINGTOWN, PA 19335
MLS# PACT2105962Listed by: KELLER WILLIAMS PLATINUM REALTY - WYOMISSING - New
 $335,000Active3 beds 3 baths1,480 sq. ft.
$335,000Active3 beds 3 baths1,480 sq. ft.510 Lancaster Ct #494, DOWNINGTOWN, PA 19335
MLS# PACT2105886Listed by: BHHS FOX & ROACH-ROSEMONT - New
 $249,900Active2 beds 2 baths1,104 sq. ft.
$249,900Active2 beds 2 baths1,104 sq. ft.200 Winding Way #j # 15, DOWNINGTOWN, PA 19335
MLS# PACT2105888Listed by: RE/MAX MAIN LINE-PAOLI
