14 Mill Creek Dr, DOYLESTOWN, PA 18901
Local realty services provided by:ERA Martin Associates
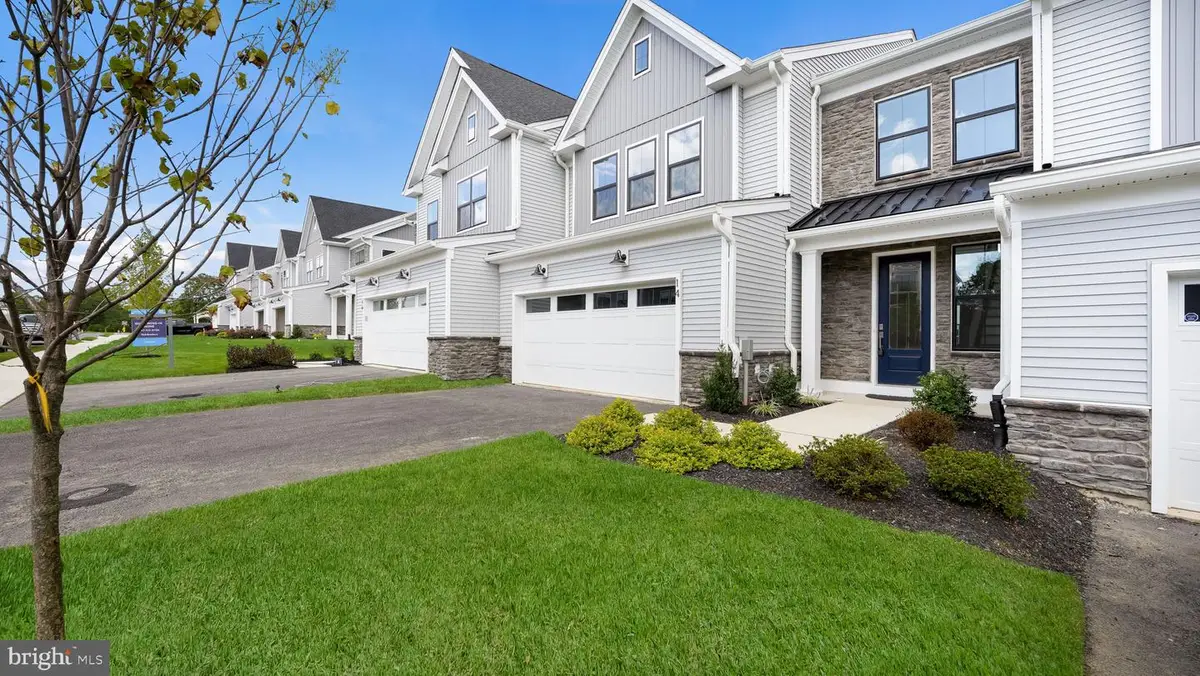
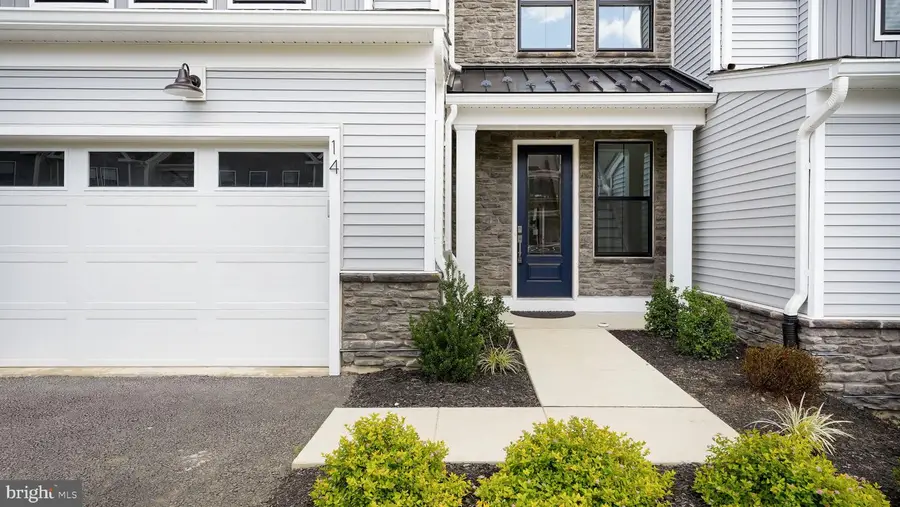
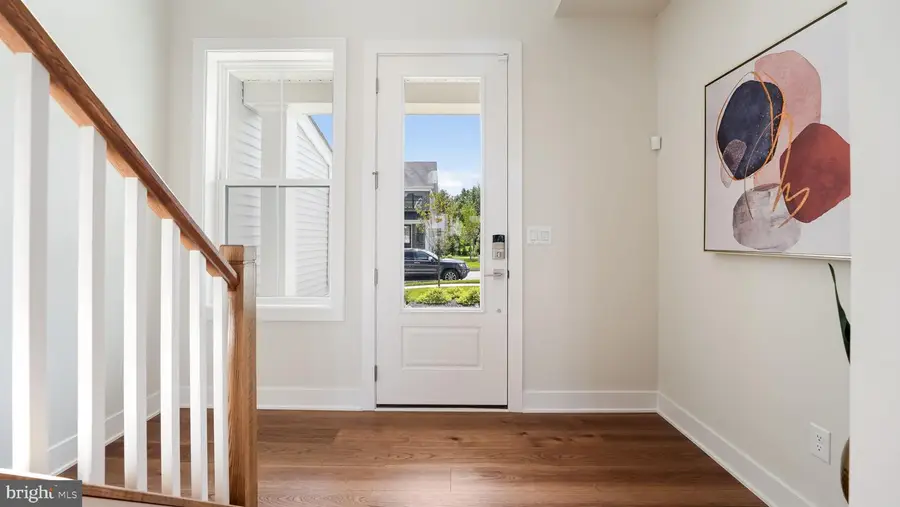
Listed by:melissa healy
Office:keller williams real estate-doylestown
MLS#:PABU2077222
Source:BRIGHTMLS
Price summary
- Price:$844,000
- Price per sq. ft.:$383.29
- Monthly HOA dues:$215
About this home
AVAILABLE FOR IMMEDIATE DELIVERY!! Welcome to 14 Mill Creek Drive, where luxury living meets convenience in the coveted Doylestown Walk community. This brand new, NEVER OCCUPIED Redfield floor plan boasts 3 bedrooms, including a Primary Suite on the MAIN living level, 2.5 baths, and a 2-car garage, all crafted with meticulous attention to detail. This home offers modern comfort and timeless elegance. As you enter, you're greeted by a grand 2-story foyer adorned with hardwood floors, setting the stage for the elegant interiors. The open-concept layout is perfectly suited for contemporary living, with the voluminous great room serving as the focal point. Floor-to-ceiling windows flood the space with natural light, while a gas fireplace and exquisite trim detail create a warm and inviting ambiance. The upgraded kitchen is a chef's delight, featuring stainless steel appliances, a large center island with storage below, stacked cabinets to the ceiling, quartz countertops, a 6-burner cooktop, refrigerator and an exposed hood vent. Abundant storage ensures a clutter-free space, while the adjacent laundry room offers convenience with a laundry sink and ceramic tile flooring. The primary bedroom suite is a serene retreat, boasting a spacious layout and a customized walk-in closet. The deluxe primary bath exudes luxury with dual sinks, tile accents, and a frameless glass shower. Upstairs, a loft area overlooks the great room, providing versatile space for a home office, secondary gathering area, or quiet retreat. Two additional bedrooms, one with a generous walk-in closet, and a full bath complete the upper level. Step outside to the custom paver patio, perfect for enjoying your morning coffee or hosting your next barbeque. Close to major traffic routes and downtown Doylestown Borough, offering an array of dining, shopping, and entertainment options. Don't miss your opportunity to experience luxury living at its finest. Schedule a showing today and make 14 Mill Creek Drive your new home sweet home. GET ONE OF THE FINAL REMAINING HOMES IN DOYLESTOWN WALK!!
Contact an agent
Home facts
- Year built:2024
- Listing Id #:PABU2077222
- Added:357 day(s) ago
- Updated:August 20, 2025 at 01:46 PM
Rooms and interior
- Bedrooms:3
- Total bathrooms:3
- Full bathrooms:2
- Half bathrooms:1
- Living area:2,202 sq. ft.
Heating and cooling
- Cooling:Central A/C
- Heating:Forced Air, Natural Gas
Structure and exterior
- Roof:Architectural Shingle
- Year built:2024
- Building area:2,202 sq. ft.
- Lot area:0.1 Acres
Schools
- High school:CENTRAL BUCKS HIGH SCHOOL SOUTH
- Middle school:UNAMI
- Elementary school:MILL CREEK
Utilities
- Water:Public
- Sewer:Public Sewer
Finances and disclosures
- Price:$844,000
- Price per sq. ft.:$383.29
New listings near 14 Mill Creek Dr
- Coming Soon
 $569,900Coming Soon3 beds 3 baths
$569,900Coming Soon3 beds 3 baths22 Juniper Dr, DOYLESTOWN, PA 18901
MLS# PABU2102574Listed by: REAL OF PENNSYLVANIA - Coming Soon
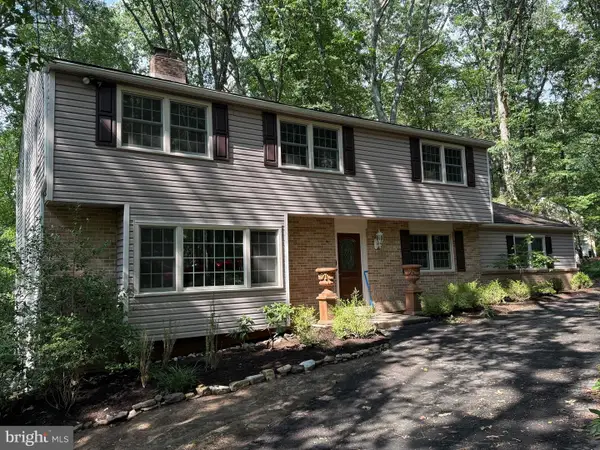 $699,900Coming Soon5 beds 3 baths
$699,900Coming Soon5 beds 3 baths3015 Yorkshire Rd, DOYLESTOWN, PA 18902
MLS# PABU2103230Listed by: PREFERRED PROPERTIES PLUS - New
 $200,000Active4 beds 2 baths1,792 sq. ft.
$200,000Active4 beds 2 baths1,792 sq. ft.188 Conestoga Dr, DOYLESTOWN, PA 18901
MLS# PABU2103218Listed by: KURFISS SOTHEBY'S INTERNATIONAL REALTY - Coming SoonOpen Sat, 1 to 3pm
 $850,000Coming Soon4 beds 2 baths
$850,000Coming Soon4 beds 2 baths123 S Franklin St, DOYLESTOWN, PA 18901
MLS# PABU2103148Listed by: CLASS-HARLAN REAL ESTATE, LLC - Coming Soon
 $900,000Coming Soon2 beds 2 baths
$900,000Coming Soon2 beds 2 baths124 N Clinton St, DOYLESTOWN, PA 18901
MLS# PABU2103096Listed by: BHHS FOX & ROACH-DOYLESTOWN - Coming Soon
 $799,900Coming Soon4 beds 4 baths
$799,900Coming Soon4 beds 4 baths4032 N Mallard Ln, DOYLESTOWN, PA 18902
MLS# PABU2103090Listed by: COLDWELL BANKER REALTY - New
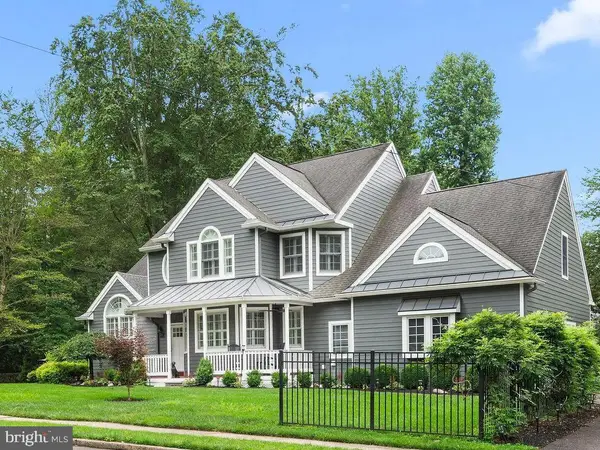 $1,083,000Active4 beds 5 baths2,798 sq. ft.
$1,083,000Active4 beds 5 baths2,798 sq. ft.90 Chapman Ave, DOYLESTOWN, PA 18901
MLS# PABU2103060Listed by: REALTY ONE GROUP SUPREME  $410,000Pending3 beds 3 baths1,792 sq. ft.
$410,000Pending3 beds 3 baths1,792 sq. ft.22 Gatehouse Ln, DOYLESTOWN, PA 18901
MLS# PABU2102886Listed by: COMPASS PENNSYLVANIA, LLC $339,900Pending2 beds 2 baths1,056 sq. ft.
$339,900Pending2 beds 2 baths1,056 sq. ft.5030 Rebecca Fell Dr #227, DOYLESTOWN, PA 18902
MLS# PABU2103018Listed by: NEW HORIZONS REAL ESTATE, INC.- New
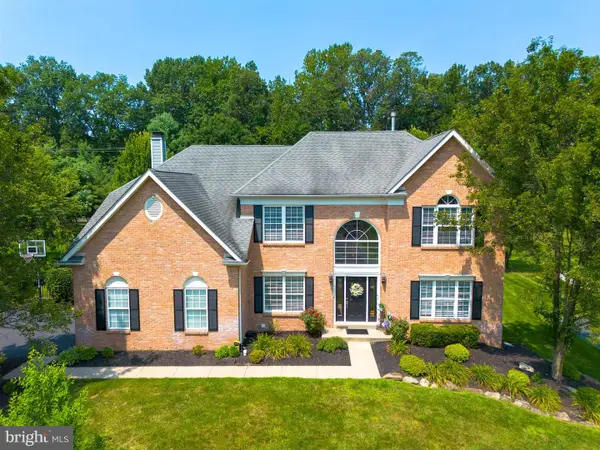 $974,900Active5 beds 4 baths3,622 sq. ft.
$974,900Active5 beds 4 baths3,622 sq. ft.3937 Trails Way West, DOYLESTOWN, PA 18902
MLS# PABU2102672Listed by: WEICHERT REALTORS

